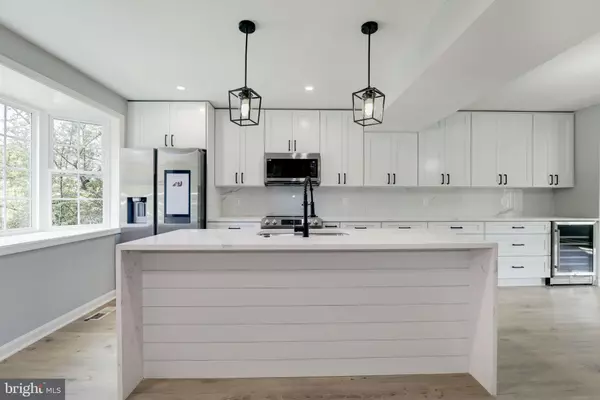$725,000
$699,900
3.6%For more information regarding the value of a property, please contact us for a free consultation.
10463 COURTHOUSE DR Fairfax, VA 22030
4 Beds
4 Baths
2,142 SqFt
Key Details
Sold Price $725,000
Property Type Townhouse
Sub Type End of Row/Townhouse
Listing Status Sold
Purchase Type For Sale
Square Footage 2,142 sqft
Price per Sqft $338
Subdivision Courthouse Square
MLS Listing ID VAFC2004402
Sold Date 05/02/24
Style Colonial
Bedrooms 4
Full Baths 3
Half Baths 1
HOA Fees $91/qua
HOA Y/N Y
Abv Grd Liv Area 1,428
Originating Board BRIGHT
Year Built 1972
Annual Tax Amount $5,357
Tax Year 2023
Lot Size 2,158 Sqft
Acres 0.05
Property Description
### Offer Deadline Monday 4/15/24 6PM ###
Rare Opportunity! Step into luxury with this newly fully renovated, stunning brick-front townhome nestled in the heart of Fairfax. Perfectly situated within walking distance to your favorite local restaurants, shopping centers, and city hall, this property offers the epitome of convenience.
Boasting 4 bedrooms, 3.5 baths, and 2150 square feet of beautifully finished living space, every inch of this home has been meticulously remodeled from top to bottom. Enter into the spacious and bright gourmet kitchen, featuring a charming bay window, custom kitchen cabinets, quartz countertops, and stainless steel appliances, including a wine cooler. The pièce de résistance is the exquisite quartz waterfall island, perfect for entertaining guests or enjoying family meals.
Flowing seamlessly into the dining room and spacious living room, the kitchen creates an inviting atmosphere for gatherings large and small. A conveniently located powder room on the main level adds to the home's functionality.
Upstairs, discover three bedrooms and two full baths. The primary suite exudes luxury with its spa-quality new full bath, complete with a double vanity and standing shower. Two additional generously sized bedrooms share a newly renovated full bath with a bathtub.
The fully finished walk-out basement completes the picture, offering a fourth bedroom and another full bath. A sizable recreation room with a fireplace and French doors leading to the patio and fenced backyard provides ample space for relaxation and entertainment. The laundry room, equipped with built-in cabinets, adds to the home's convenience.
With a new roof, new windows, new water heater, new appliances, and a new HVAC system, this home ensures both attention to detail and peace of mind for its lucky owners. Don't miss your chance to own this meticulously renovated townhome in a prime location – schedule your showing today!
Location
State VA
County Fairfax City
Zoning RT
Rooms
Other Rooms Living Room, Dining Room, Primary Bedroom, Bedroom 2, Bedroom 3, Bedroom 4, Kitchen, Laundry, Recreation Room, Bathroom 2, Bathroom 3, Primary Bathroom, Half Bath
Basement Fully Finished, Daylight, Partial
Interior
Hot Water Natural Gas
Heating Forced Air
Cooling Central A/C
Fireplaces Number 1
Fireplace Y
Heat Source Electric
Exterior
Parking On Site 2
Water Access N
Accessibility None
Garage N
Building
Story 3
Foundation Slab
Sewer Public Sewer
Water Public
Architectural Style Colonial
Level or Stories 3
Additional Building Above Grade, Below Grade
New Construction N
Schools
School District Fairfax County Public Schools
Others
Senior Community No
Tax ID 57 4 17 072
Ownership Fee Simple
SqFt Source Assessor
Special Listing Condition Standard
Read Less
Want to know what your home might be worth? Contact us for a FREE valuation!

Our team is ready to help you sell your home for the highest possible price ASAP

Bought with Sarah A. Reynolds • Keller Williams Chantilly Ventures, LLC
GET MORE INFORMATION





