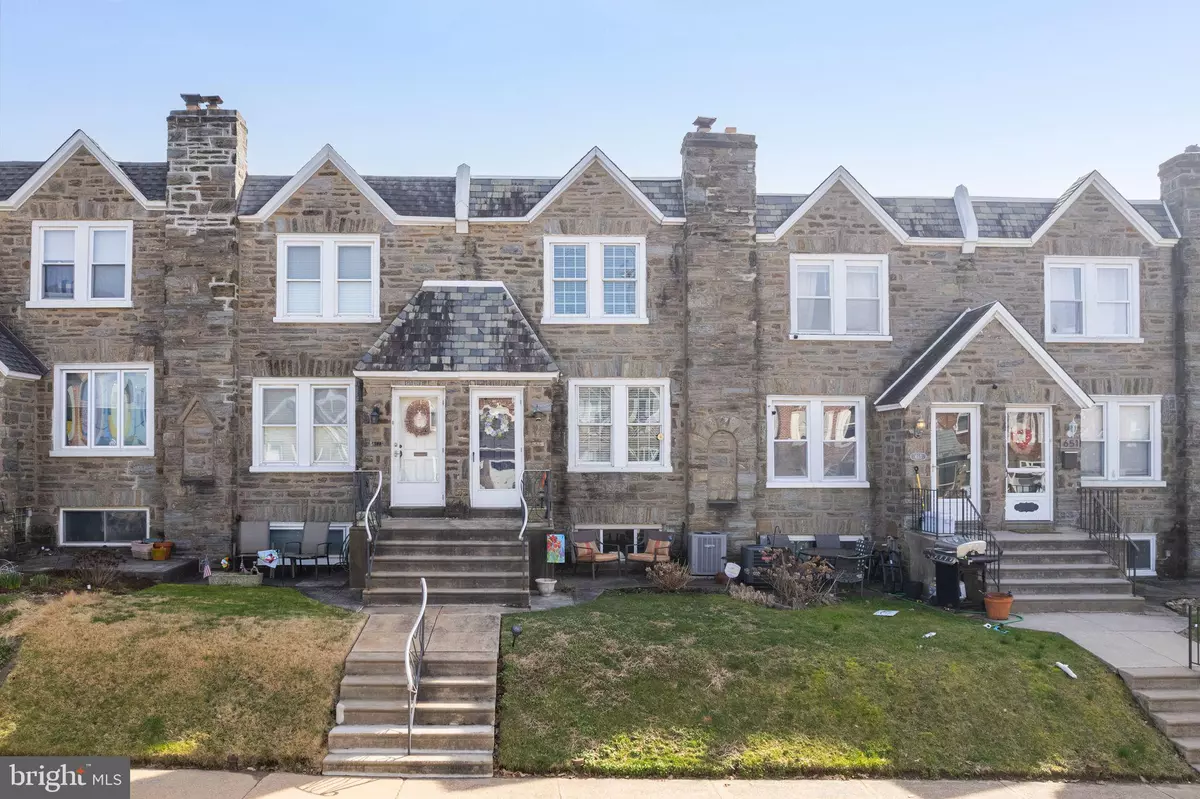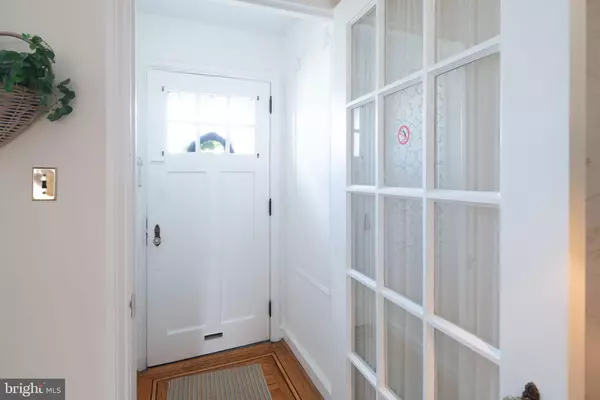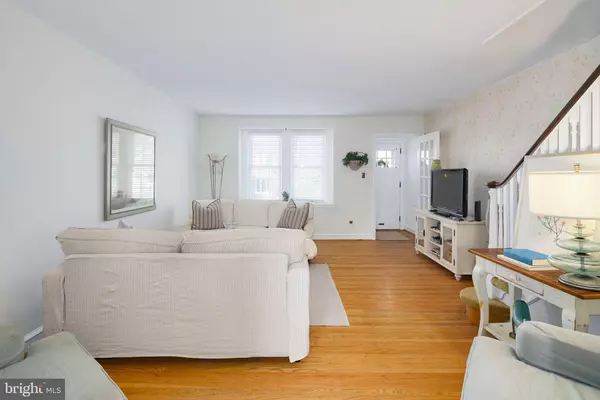$451,000
$437,000
3.2%For more information regarding the value of a property, please contact us for a free consultation.
655 MARIS ST Philadelphia, PA 19128
3 Beds
3 Baths
2,070 SqFt
Key Details
Sold Price $451,000
Property Type Townhouse
Sub Type Interior Row/Townhouse
Listing Status Sold
Purchase Type For Sale
Square Footage 2,070 sqft
Price per Sqft $217
Subdivision None Available
MLS Listing ID PAPH2329232
Sold Date 04/30/24
Style Colonial,Traditional
Bedrooms 3
Full Baths 2
Half Baths 1
HOA Y/N N
Abv Grd Liv Area 1,470
Originating Board BRIGHT
Year Built 1955
Annual Tax Amount $3,594
Tax Year 2022
Lot Size 1,617 Sqft
Acres 0.04
Lot Dimensions 16.00 x 100.00
Property Description
Presenting this beautiful sunlit stone townhome offering over 2000 ft.², 8.5 ft ceilings, with a BRAND-NEW kitchen, 3 bedrooms, 2 1/2 baths, stone fireplace, central air and private driveway with one car garage. This well-maintained home has original hardwood flooring with walnut in-lays throughout the living room and dining room. Light floods into this 19x16 living room giving you a sense of serenity with its soft colors and design. The dining room stands out with its new chandelier and newly installed wallcovering, perfect for all your family celebrations. This brand-new kitchen is absolutely stunning with custom cabinets, gorgeous quartz countertops, custom tile work, all new stainless-steel appliances, new wide plank waterproof flooring. All electric in the kitchen has been updated to code and all new recessed lighting to aid you while cooking. The upper level of this exquisite townhome boasts three bedrooms and two full baths. The spacious primary bedroom offers ample closet space, one lined with cedar and an ensuite bath featuring original tile work that exudes timeless beauty. The two additional bedrooms are generously sized and adorned with hardwood flooring, ensuring comfort and style. The sunlit hall bath, is timeless with original tile that sparkles like new, showcasing the home's immaculate condition. Descending to the lower level, you will discover a completely finished basement with BRAND NEW carpeting, ideal for a family room or office complete with a cozy stone corner fireplace, laundry and workbench area. A convenient powder room adds to the functionality of this level. Throughout the entire house, the care and attention to detail are evident, from the newer windows, fresh new paint throughout, to the CENTRAL AIR and gas heat, ensuring comfort and efficiency year-round. Situated in the highly desirable area near the picturesque Wissahickon Valley, residents can enjoy access to walking, biking, and running trails, including the renowned Schuylkill bike trail, also known as the Philadelphia-Valley Forge Trail. The vibrant dining and shopping scenes of Manayunk and Chestnut Hill are just moments away, along with easy access to train and bus transportation for a quick commute to the city center and Interstate 76. This home offers a lifestyle of convenience, comfort, and elegance in one of the most sought-after locations.
Location
State PA
County Philadelphia
Area 19128 (19128)
Zoning RSA5
Rooms
Basement Daylight, Full, Full, Fully Finished, Garage Access, Interior Access, Outside Entrance, Walkout Level
Main Level Bedrooms 3
Interior
Interior Features Built-Ins, Carpet, Chair Railings, Crown Moldings, Dining Area, Floor Plan - Traditional, Kitchen - Eat-In, Kitchen - Gourmet
Hot Water Natural Gas
Heating Forced Air
Cooling Central A/C
Equipment Built-In Microwave, Built-In Range, Dishwasher, Disposal, Oven - Self Cleaning, Oven/Range - Gas, Refrigerator, Washer, Dryer
Fireplace N
Appliance Built-In Microwave, Built-In Range, Dishwasher, Disposal, Oven - Self Cleaning, Oven/Range - Gas, Refrigerator, Washer, Dryer
Heat Source Natural Gas
Exterior
Parking Features Garage - Rear Entry
Garage Spaces 2.0
Water Access N
Accessibility None
Attached Garage 1
Total Parking Spaces 2
Garage Y
Building
Story 2
Foundation Stone
Sewer Public Sewer
Water Public
Architectural Style Colonial, Traditional
Level or Stories 2
Additional Building Above Grade, Below Grade
New Construction N
Schools
School District The School District Of Philadelphia
Others
Senior Community No
Tax ID 213161600
Ownership Fee Simple
SqFt Source Assessor
Acceptable Financing Cash, Conventional, FHA
Listing Terms Cash, Conventional, FHA
Financing Cash,Conventional,FHA
Special Listing Condition Standard
Read Less
Want to know what your home might be worth? Contact us for a FREE valuation!

Our team is ready to help you sell your home for the highest possible price ASAP

Bought with Julia Smith • Keller Williams Real Estate -Exton
GET MORE INFORMATION





