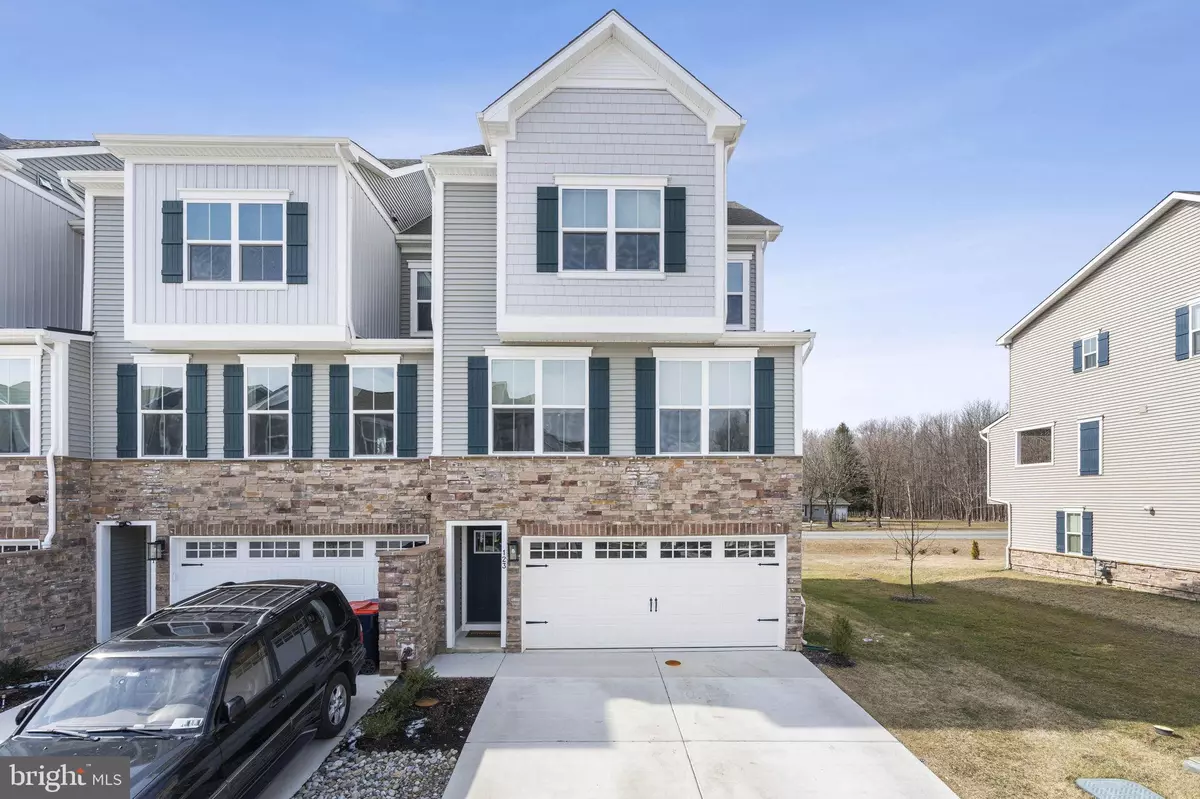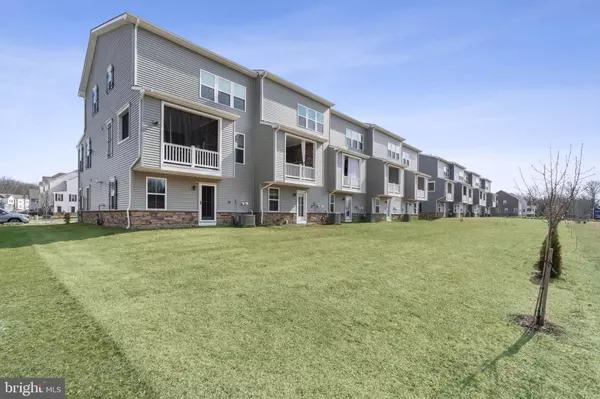$485,000
$485,000
For more information regarding the value of a property, please contact us for a free consultation.
123 TORREY DR Newark, DE 19702
3 Beds
4 Baths
2,225 SqFt
Key Details
Sold Price $485,000
Property Type Townhouse
Sub Type End of Row/Townhouse
Listing Status Sold
Purchase Type For Sale
Square Footage 2,225 sqft
Price per Sqft $217
Subdivision None Available
MLS Listing ID DENC2056856
Sold Date 04/29/24
Style Contemporary
Bedrooms 3
Full Baths 2
Half Baths 2
HOA Fees $115/mo
HOA Y/N Y
Abv Grd Liv Area 2,225
Originating Board BRIGHT
Year Built 2022
Annual Tax Amount $3,367
Tax Year 2022
Lot Size 3,485 Sqft
Acres 0.08
Property Description
Welcome to your dream home at this stunning just like new construction END UNIT townhome, conveniently available due to relocation! This immaculate property has only been occupied since January 2023, presents the pinnacle of modern living without the wait. Nestled within a new community almost at completion, this gem is strategically positioned within a 5-mile radius of the acclaimed Newark Charter School. As you arrive, the home greets you with a captivating partial stacked stone exterior complemented by tasteful landscaping and double driveway leading to the spacious 2-car garage. Situated near a cul-de-sac, this residence spans three levels, offering an impressive layout featuring 3 bedrooms and 2.2 bathrooms. Step inside to discover the lower level, where a flex room awaits versatile enough to be a family room, bedroom or office. This level also offers a welcoming foyer, half bath, storage closet and convenient access to the garage, ensuring functionality and ease of living. Ascend to the main level, where the heart of the home beckons with an inviting open floorplan adorned with luxury vinyl plank flooring. The gourmet kitchen is a culinary masterpiece, boasting stainless steel appliances, including a freestanding gas range with commercial grade exhaust range hood, exquisite quartz countertops, a stylish tile backsplash, soft shut cabinets with crown molding, and a sprawling island illuminated by upgraded pendant lighting. Oversized sliders lead to the covered balcony, a serene oasis highlighted by a gas fireplace with stacked stone while enjoying the outdoors, perfect for alfresco dining and relaxation. Adjacent to the kitchen, the dining room sets the stage for memorable meals, while the sizable living room bathes in natural light & is enhanced with extra side windows. A tucked away half bath completes this level. Retreat to the upper level, where the primary suite awaits with a tray ceiling, walk-in closet, and a luxurious full bathroom complete with double Quartz vanities and an upgraded tiled shower with frameless glass doors. Two additional spacious bedrooms and another full bath with upgraded amenities complete this level, along with the convenience of a second-floor laundry closet. This exceptional home also boasts a transferable builder warranty, smart thermostat for effortless climate control, irrigation system, recessed lighting throughout, builder-upgraded hardwood stairways, and includes all appliances for added convenience. Enjoy low maintenance living with the HOA fee covering lawn care, trash service, and snow removal, allowing you to savor every moment in your new abode. Don't miss this unique opportunity to own a remarkable newer construction home without the wait. Schedule your tour today and prepare to be captivated by the endless possibilities awaiting you in this exquisite residence!
Location
State DE
County New Castle
Area Newark/Glasgow (30905)
Zoning S-UDC
Rooms
Other Rooms Living Room, Dining Room, Primary Bedroom, Bedroom 2, Bedroom 3, Kitchen, Family Room, Laundry, Screened Porch
Interior
Interior Features Breakfast Area, Combination Kitchen/Living, Dining Area, Floor Plan - Open, Kitchen - Gourmet, Kitchen - Island, Pantry, Primary Bath(s), Recessed Lighting, Stall Shower, Tub Shower, Upgraded Countertops, Window Treatments
Hot Water Natural Gas
Cooling Central A/C
Flooring Carpet, Ceramic Tile, Laminate Plank
Fireplaces Number 1
Fireplaces Type Gas/Propane, Stone
Equipment Built-In Microwave, Built-In Range, Dishwasher, Range Hood, Stainless Steel Appliances
Fireplace Y
Appliance Built-In Microwave, Built-In Range, Dishwasher, Range Hood, Stainless Steel Appliances
Heat Source Natural Gas
Laundry Upper Floor
Exterior
Exterior Feature Deck(s), Enclosed
Parking Features Garage - Front Entry, Inside Access, Oversized
Garage Spaces 4.0
Water Access N
Accessibility None
Porch Deck(s), Enclosed
Attached Garage 2
Total Parking Spaces 4
Garage Y
Building
Story 3
Foundation Slab
Sewer Public Sewer
Water Public
Architectural Style Contemporary
Level or Stories 3
Additional Building Above Grade, Below Grade
Structure Type Tray Ceilings
New Construction N
Schools
School District Christina
Others
HOA Fee Include Common Area Maintenance,Lawn Maintenance,Snow Removal,Trash
Senior Community No
Tax ID 11-030.20-046
Ownership Fee Simple
SqFt Source Estimated
Acceptable Financing Cash, Conventional, FHA, VA
Listing Terms Cash, Conventional, FHA, VA
Financing Cash,Conventional,FHA,VA
Special Listing Condition Standard
Read Less
Want to know what your home might be worth? Contact us for a FREE valuation!

Our team is ready to help you sell your home for the highest possible price ASAP

Bought with Peggy Centrella • Patterson-Schwartz-Hockessin

GET MORE INFORMATION





