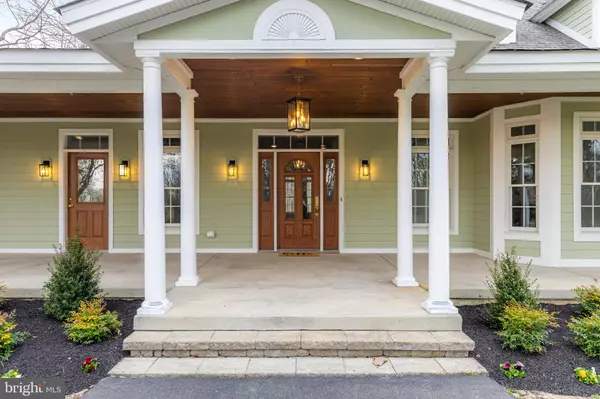$900,000
$899,000
0.1%For more information regarding the value of a property, please contact us for a free consultation.
341 MULLICA HILL RD Mullica Hill, NJ 08062
4 Beds
4 Baths
5,138 SqFt
Key Details
Sold Price $900,000
Property Type Single Family Home
Sub Type Detached
Listing Status Sold
Purchase Type For Sale
Square Footage 5,138 sqft
Price per Sqft $175
Subdivision None Available
MLS Listing ID NJGL2040490
Sold Date 04/26/24
Style Contemporary
Bedrooms 4
Full Baths 2
Half Baths 2
HOA Y/N N
Abv Grd Liv Area 3,538
Originating Board BRIGHT
Year Built 2001
Annual Tax Amount $18,221
Tax Year 2024
Lot Size 3.000 Acres
Acres 3.0
Property Description
Nestled on 3 acres of tranquility, this newly renovated home offers the perfect blend of elegance and functionality. A stunning long driveway welcomes you to this retreat, providing privacy and seclusion in the prestigious Clearview School District. Boasting a first-floor master suite for convenience, alongside a generous office or in-law suite for versatility. With 4 bedrooms, 4 baths, taj mahal quartzite countertops, Viking appliances, and a spacious basement, this home is an embodiment of modern luxury and comfort.
This is a custom-built home that was designed to the highest standard. There are too many features to list but include: custom solid wood cabinetry, front& back covered patios, 3 car garage, power-flush toilets, 2 zone heat/air, closet organizers in every closet, central vac system, each room is wired for (internet, audio, security, phone), Anderson 400 series wood windows & French doors, pocket doors, and much more. This is truly an exceptional home on a gorgeous lot located in the very desirable town of Mullica hill. Don't miss your opportunity to own this magnificent home.
All showings must be confirmed.
Location
State NJ
County Gloucester
Area Harrison Twp (20808)
Zoning R1
Rooms
Basement Full, Walkout Stairs
Main Level Bedrooms 1
Interior
Interior Features Primary Bath(s), Kitchen - Island, Butlers Pantry, Stall Shower, Breakfast Area
Hot Water Natural Gas
Heating Forced Air
Cooling Central A/C
Flooring Wood, Fully Carpeted, Tile/Brick
Fireplaces Number 1
Fireplaces Type Double Sided, Gas/Propane
Equipment Cooktop, Oven - Wall, Dishwasher, Refrigerator, Disposal
Fireplace Y
Appliance Cooktop, Oven - Wall, Dishwasher, Refrigerator, Disposal
Heat Source Natural Gas
Laundry Main Floor
Exterior
Exterior Feature Porch(es)
Parking Features Garage - Side Entry, Inside Access, Garage Door Opener
Garage Spaces 10.0
Utilities Available Cable TV
Water Access N
View Trees/Woods
Roof Type Pitched,Shingle
Accessibility None
Porch Porch(es)
Total Parking Spaces 10
Garage Y
Building
Lot Description Trees/Wooded, Front Yard, Rear Yard, Secluded
Story 2
Foundation Concrete Perimeter
Sewer On Site Septic
Water Well
Architectural Style Contemporary
Level or Stories 2
Additional Building Above Grade, Below Grade
New Construction N
Schools
High Schools Clearview Regional
School District Clearview Regional Schools
Others
Senior Community No
Tax ID 08-00032-00002 02
Ownership Fee Simple
SqFt Source Estimated
Acceptable Financing Conventional
Listing Terms Conventional
Financing Conventional
Special Listing Condition Standard
Read Less
Want to know what your home might be worth? Contact us for a FREE valuation!

Our team is ready to help you sell your home for the highest possible price ASAP

Bought with Gustave Caruso • Premier Real Estate Corp.
GET MORE INFORMATION





