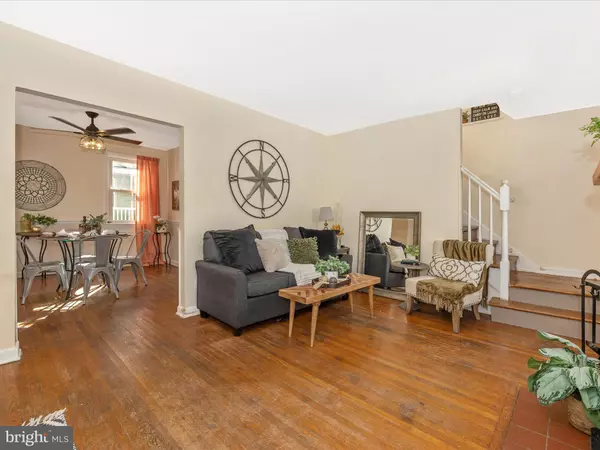$210,000
$220,000
4.5%For more information regarding the value of a property, please contact us for a free consultation.
1129 BEECHWOOD DR Hagerstown, MD 21742
2 Beds
1 Bath
960 SqFt
Key Details
Sold Price $210,000
Property Type Single Family Home
Sub Type Detached
Listing Status Sold
Purchase Type For Sale
Square Footage 960 sqft
Price per Sqft $218
Subdivision Hamilton Park
MLS Listing ID MDWA2019366
Sold Date 03/04/24
Style Colonial
Bedrooms 2
Full Baths 1
HOA Y/N N
Abv Grd Liv Area 960
Originating Board BRIGHT
Year Built 1945
Annual Tax Amount $2,462
Tax Year 2023
Lot Size 6,050 Sqft
Acres 0.14
Property Description
Located in Hamilton Park Community in the North End of Hagerstown, Maryland. Within Walking Distance to Hamilton Run Playground, Public Transportation, North Hagerstown High School, Northern Middle School, and Fountaindale Elementary School. Adorable Colonial Style Home with Two Bedrooms and One Full Bathroom. The Main Level Offers a Foyer Area, a Living Room with a Brick Fireplace with a Woodstove Insert, and a Heatilator. Formal Dining Room with New Farmhouse Style Ceiling Fan with Dimmer and Remote. Plenty of Space for Dining and Office Area/Play Area if Needed. Kitchen Fully Renovated in 2018. Galley Kitchen with Updated White Shaker Cabinets and Neutral Laminate Countertops. White Appliances Including Side by Side Refrigerator, Compact Dishwasher, Gas Burning Stove/Range, and Freestanding Microwave. Large Stainless-Steel Sink with Detaching Chrome Faucet and Garbage Disposal. Large Window Over Sink Overlooking Rear Deck and Yard. Stylish Vinyl Flooring with Colors of White, Blue, and Gray. Custom Open Cabinets Next to Stove/Range and Hanging Spice Racks. Access Basement Off of Kitchen. Unfinished Basement with Laundry Area with Freshly Painted Blue/Gray Concrete Floors. Washer and Dryer Convey. The Upper Level Offers Two Large Bedrooms with Hardwood Flooring. Full Bathroom with Linen Closet, Towel Bars, Pedestal Sink, Bath Fitter Shower/Tub Installed in 2021. Hallway offers a Second Linen Closet for Storage. Step Outside to the Rear 280 Square Foot Covered Deck with Red Metal Vaulted Roof and Large Rear Yard. Awesome for Entertaining Large Gatherings. Open Deck with Stairs Stepping Down to Rear Yard. Firepit Area with Paver Patio and Paver Firepit. Suspended Solar Socket Lighting Surround the Firepit Area and Frame the Inside of the Covered Deck. 6 Feet Chained Link Fencing with Drive Gate on the Right Side of the Home and Door Gate on the Left Side. Large Shed Located in the Back Yard. Paver Pad for Trash Containers on the Left Side of the Home, Easy Access from the Rear Yard, and Kitchen Area. Newer Double Hung Windows for Easy Cleaning on the Main and Upper Levels. No HOA. .
Location
State MD
County Washington
Zoning RMOD
Rooms
Other Rooms Living Room, Dining Room, Primary Bedroom, Bedroom 2, Kitchen, Bathroom 1
Basement Connecting Stairway, Space For Rooms, Windows, Interior Access, Unfinished
Interior
Interior Features Attic, Ceiling Fan(s), Floor Plan - Traditional, Formal/Separate Dining Room, Kitchen - Galley, Stove - Wood, Tub Shower, Wood Floors
Hot Water Natural Gas
Heating Wood Burn Stove, Heat Pump(s)
Cooling Central A/C, Ceiling Fan(s)
Flooring Hardwood, Vinyl, Concrete
Fireplaces Number 1
Fireplaces Type Wood
Equipment Dishwasher, Dryer, Oven/Range - Gas, Range Hood, Refrigerator, Washer, Water Heater
Furnishings No
Fireplace Y
Window Features Double Hung,Vinyl Clad
Appliance Dishwasher, Dryer, Oven/Range - Gas, Range Hood, Refrigerator, Washer, Water Heater
Heat Source Natural Gas
Laundry Basement, Lower Floor, Dryer In Unit, Washer In Unit
Exterior
Exterior Feature Deck(s), Roof
Fence Chain Link
Water Access N
View Street
Roof Type Composite
Accessibility Grab Bars Mod
Porch Deck(s), Roof
Road Frontage City/County
Garage N
Building
Lot Description Backs to Trees, Front Yard, Rear Yard
Story 3
Foundation Brick/Mortar
Sewer Public Sewer
Water Public
Architectural Style Colonial
Level or Stories 3
Additional Building Above Grade, Below Grade
Structure Type Dry Wall,Plaster Walls
New Construction N
Schools
Elementary Schools Fountaindale
Middle Schools Northern
High Schools North Hagerstown
School District Washington County Public Schools
Others
Senior Community No
Tax ID 2221018112
Ownership Fee Simple
SqFt Source Assessor
Security Features Smoke Detector
Acceptable Financing Cash, Conventional, FHA, VA
Horse Property N
Listing Terms Cash, Conventional, FHA, VA
Financing Cash,Conventional,FHA,VA
Special Listing Condition Standard
Read Less
Want to know what your home might be worth? Contact us for a FREE valuation!

Our team is ready to help you sell your home for the highest possible price ASAP

Bought with James D Ward Jr. • The Glocker Group Realty Results

GET MORE INFORMATION





