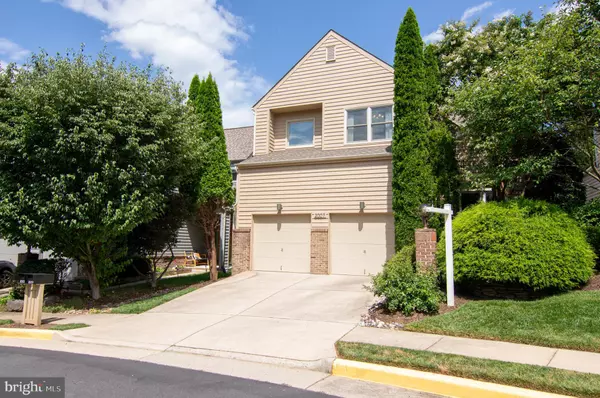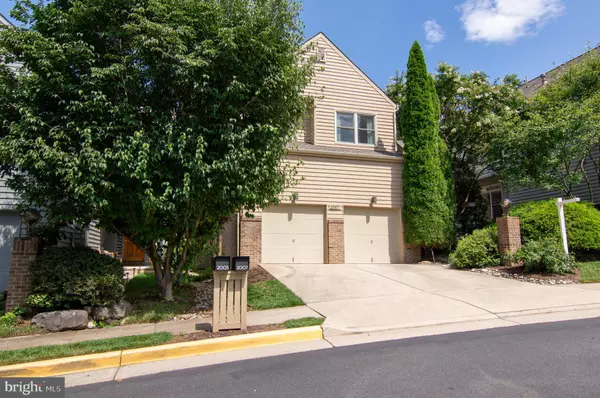$950,500
$959,500
0.9%For more information regarding the value of a property, please contact us for a free consultation.
2007 BEACON PL Reston, VA 20191
3 Beds
3 Baths
2,630 SqFt
Key Details
Sold Price $950,500
Property Type Single Family Home
Sub Type Detached
Listing Status Sold
Purchase Type For Sale
Square Footage 2,630 sqft
Price per Sqft $361
Subdivision Beacon Hill
MLS Listing ID VAFX2142108
Sold Date 04/30/24
Style Contemporary
Bedrooms 3
Full Baths 2
Half Baths 1
HOA Fees $218/qua
HOA Y/N Y
Abv Grd Liv Area 2,630
Originating Board BRIGHT
Year Built 1999
Annual Tax Amount $9,531
Tax Year 2023
Lot Size 4,839 Sqft
Acres 0.11
Property Description
Reston Lake living at it's finest! Gorgeous Beacon Hill Contemporary with 3BR/2.5BA/ 2 car oversized garage and unfinished lower level. You have direct access to the Lakes via Beacon Hill private dock. Meticulously Maintained (see documents for updated and improvements) and updated shows light/bright/open. An inviting 2 story foyer greets you with beautiful hardwood floors. Separate LR with floor to ceiling windows. DR with lots of windows. Open large gourmet kitchen with white cabs, granite counters, gas cooking cooktop, hardwood floors, with breakfast area and skylights, all open to stunning FR with gas FL, SGD to private slate patio. Mud room off kitchen with front-loading W&D. Access to oversized 2 car garage through mud room. Unfinished LL with ruff in for full bath, gas FP (fireplace conveys as is never connected), ready for new owners. Upper level overlooks opens to 2 story foyer. Primary BR with CF, sitting area, huge walk in closet with designer closet inserts. Spa bath with soaking tub, separate shower. Nice size 2 & 3BR's.
Two blocks to South Lake Shopping Center shops and restaurants (Red Table/Starbucks). Minutes to both Reston Metro's/toll road and Town Center. Access to both Lake Audubon & Thoreau, enjoy Reston pools/tennis courts/ walking paths and all the Reston has to offer. No showings until Friday 1/12!!!!
Location
State VA
County Fairfax
Zoning 370
Direction South
Rooms
Other Rooms Living Room, Dining Room, Primary Bedroom, Bedroom 2, Bedroom 3, Kitchen, Family Room, Basement, Foyer, Breakfast Room, Laundry, Bathroom 1, Primary Bathroom
Basement Rough Bath Plumb, Unfinished
Interior
Interior Features Attic, Breakfast Area, Ceiling Fan(s), Dining Area, Family Room Off Kitchen, Floor Plan - Open, Kitchen - Table Space, Kitchen - Gourmet, Recessed Lighting, Skylight(s), Soaking Tub, Stall Shower, Tub Shower, Upgraded Countertops, Walk-in Closet(s), Window Treatments, Wood Floors
Hot Water Natural Gas
Cooling Ceiling Fan(s), Central A/C
Flooring Hardwood, Carpet
Fireplaces Number 2
Fireplaces Type Fireplace - Glass Doors, Gas/Propane
Equipment Cooktop, Dishwasher, Disposal, Dryer, Dryer - Front Loading, Icemaker, Microwave, Oven - Double, Refrigerator, Washer - Front Loading
Fireplace Y
Window Features Double Hung,Screens,Skylights,Storm
Appliance Cooktop, Dishwasher, Disposal, Dryer, Dryer - Front Loading, Icemaker, Microwave, Oven - Double, Refrigerator, Washer - Front Loading
Heat Source Natural Gas
Laundry Main Floor
Exterior
Exterior Feature Balcony, Deck(s), Patio(s)
Parking Features Additional Storage Area, Garage - Front Entry, Oversized, Garage Door Opener
Garage Spaces 4.0
Utilities Available Under Ground
Amenities Available Baseball Field, Basketball Courts, Boat Dock/Slip, Community Center, Dog Park, Jog/Walk Path, Lake, Picnic Area, Pier/Dock, Pool - Outdoor, Recreational Center, Soccer Field, Tennis Courts, Tot Lots/Playground, Water/Lake Privileges
Water Access N
View Garden/Lawn
Roof Type Architectural Shingle
Accessibility None
Porch Balcony, Deck(s), Patio(s)
Attached Garage 2
Total Parking Spaces 4
Garage Y
Building
Lot Description Backs to Trees
Story 3
Foundation Concrete Perimeter
Sewer No Septic System
Water Public
Architectural Style Contemporary
Level or Stories 3
Additional Building Above Grade, Below Grade
Structure Type 2 Story Ceilings,9'+ Ceilings,Cathedral Ceilings,Dry Wall
New Construction N
Schools
Elementary Schools Sunrise Valley
Middle Schools Hughes
High Schools South Lakes
School District Fairfax County Public Schools
Others
Pets Allowed Y
HOA Fee Include Common Area Maintenance,Pool(s),Reserve Funds
Senior Community No
Tax ID 0271 101C0069
Ownership Fee Simple
SqFt Source Assessor
Security Features Electric Alarm
Horse Property N
Special Listing Condition Standard
Pets Allowed No Pet Restrictions
Read Less
Want to know what your home might be worth? Contact us for a FREE valuation!

Our team is ready to help you sell your home for the highest possible price ASAP

Bought with Debban V Dodrill • Long & Foster Real Estate, Inc.
GET MORE INFORMATION





