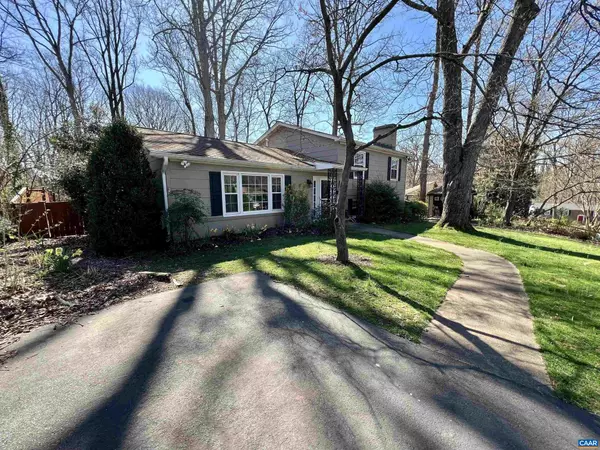$557,500
$537,000
3.8%For more information regarding the value of a property, please contact us for a free consultation.
1624 TRAILRIDGE RD Charlottesville, VA 22903
4 Beds
2 Baths
1,929 SqFt
Key Details
Sold Price $557,500
Property Type Single Family Home
Sub Type Detached
Listing Status Sold
Purchase Type For Sale
Square Footage 1,929 sqft
Price per Sqft $289
Subdivision None Available
MLS Listing ID 650958
Sold Date 04/29/24
Style Split Level
Bedrooms 4
Full Baths 2
HOA Y/N N
Abv Grd Liv Area 1,359
Originating Board CAAR
Year Built 1967
Annual Tax Amount $3,900
Tax Year 2024
Lot Size 0.350 Acres
Acres 0.35
Property Description
Don't miss out on the remodeled modern gem located in desirable Johnson Village! Extensive remodeling including kitchen and all appliances, baths, incredible new porch addition, water heater, 2016 HVAC, 2016 roof with 30 year shingles, extra insulation in attic, plumbing and more completed by current owners. Gorgeous hardwood flooring throughout the home. Beautiful wooded and private lot located within easy walking and biking distance to Johnson school, Uva, hospital, Fontaine and downtown. 4th bedroom option on terrace level. Current owners removed closet to build book case but it can be converted back to a closet easily...or remain as a home office. Also rough in for a half bath on the terrace level. Two recent sheds complement the property and add extra storage. Rear property is fenced. No HOA!,Granite Counter,Maple Cabinets,Fireplace in Rec Room
Location
State VA
County Charlottesville City
Zoning R
Rooms
Other Rooms Dining Room, Kitchen, Family Room, Recreation Room, Full Bath, Additional Bedroom
Basement Fully Finished, Full, Heated, Interior Access, Outside Entrance, Walkout Level, Windows
Interior
Interior Features Recessed Lighting
Cooling Central A/C
Fireplaces Type Wood
Equipment Dryer, Washer/Dryer Hookups Only, Washer, Dishwasher, Oven/Range - Gas, Microwave, Refrigerator
Fireplace N
Appliance Dryer, Washer/Dryer Hookups Only, Washer, Dishwasher, Oven/Range - Gas, Microwave, Refrigerator
Heat Source Natural Gas
Exterior
Fence Wire, Partially
Roof Type Composite
Street Surface Other
Accessibility None
Garage N
Building
Lot Description Level, Trees/Wooded
Foundation Block
Sewer Public Sewer
Water Public
Architectural Style Split Level
Additional Building Above Grade, Below Grade
New Construction N
Schools
Elementary Schools Johnson
Middle Schools Walker & Buford
High Schools Charlottesville
School District Charlottesville City Public Schools
Others
Ownership Other
Special Listing Condition Standard
Read Less
Want to know what your home might be worth? Contact us for a FREE valuation!

Our team is ready to help you sell your home for the highest possible price ASAP

Bought with THE BECKHAM TEAM • KELLER WILLIAMS ALLIANCE - CHARLOTTESVILLE

GET MORE INFORMATION





