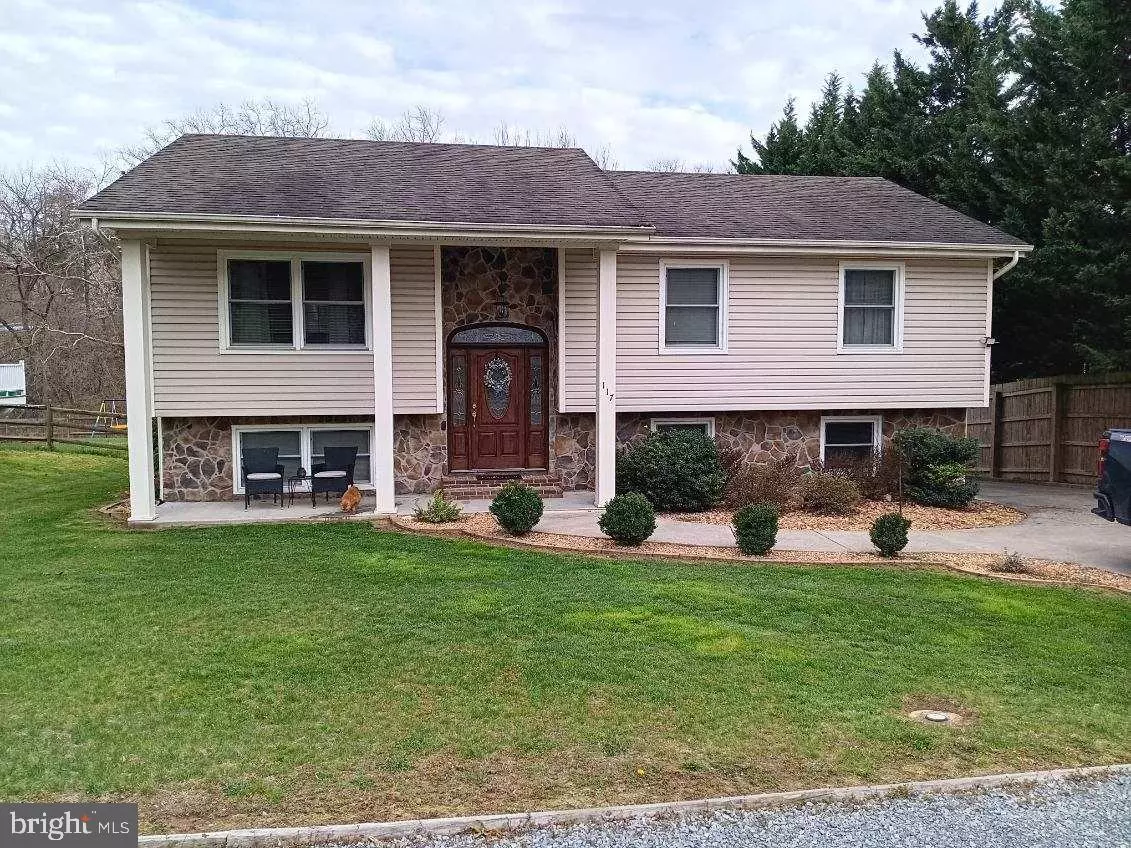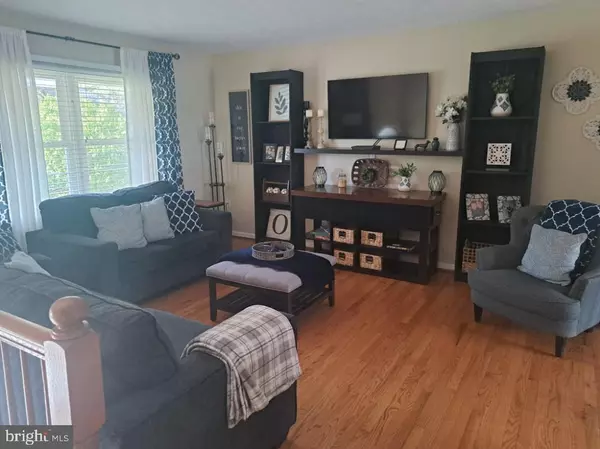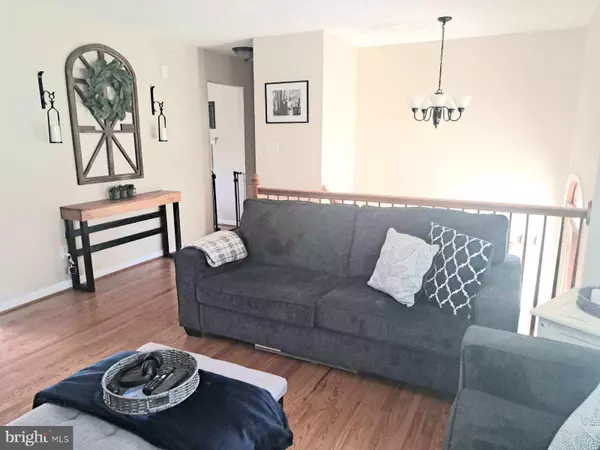$440,000
$429,900
2.3%For more information regarding the value of a property, please contact us for a free consultation.
117 WOODYS PL Winchester, VA 22602
5 Beds
3 Baths
2,398 SqFt
Key Details
Sold Price $440,000
Property Type Single Family Home
Sub Type Detached
Listing Status Sold
Purchase Type For Sale
Square Footage 2,398 sqft
Price per Sqft $183
Subdivision Carlisle Estates
MLS Listing ID VAFV2018066
Sold Date 04/30/24
Style Split Foyer
Bedrooms 5
Full Baths 3
HOA Fees $20
HOA Y/N Y
Abv Grd Liv Area 1,254
Originating Board BRIGHT
Year Built 1987
Annual Tax Amount $1,715
Tax Year 2022
Lot Size 0.280 Acres
Acres 0.28
Property Description
Immaculate split foyer on the east side of Winchester with access to I81 and Rt 7 in under 2 minutes!. This is not one that you want to miss! Country feel while just minutes away from shopping, eating and downtown. The view from the back deck and patio are to envy, you are basking in the view of beautiful Abrams Creek, with no possibility of that changing. While relaxing, you will surely spot one of the resident herrings! Inside, experience the open kitchen and dining areas with an extended bar. Plenty of room to bake, cook and entertain. Just off to the side, you will find the large living room. This home has 5 bedrooms and 3 full bathrooms. Upstairs you have the primary bedroom with a full bath and two additional bedrooms with another full bathroom. Downstairs you have 2 large bedrooms and another full bathroom, with an additional media room with a projection screen and wired sound system. This room is extra cozy with the gas logs! The oversized garage is ready for projects, woodworking, storage - whatever you have in mind, you have the space and storage in this home.
Location
State VA
County Frederick
Zoning RP
Rooms
Other Rooms Living Room, Dining Room, Primary Bedroom, Bedroom 2, Bedroom 3, Bedroom 4, Bedroom 5, Kitchen, Great Room, Media Room, Bathroom 1, Primary Bathroom
Basement Full
Main Level Bedrooms 3
Interior
Interior Features Carpet, Ceiling Fan(s), Dining Area, Primary Bath(s), Pantry, Recessed Lighting, Wine Storage, Combination Kitchen/Dining, Kitchen - Table Space, Wood Floors
Hot Water Electric
Heating Heat Pump(s)
Cooling Central A/C
Fireplaces Number 1
Equipment Built-In Microwave, Dishwasher, Oven/Range - Electric, Refrigerator
Fireplace Y
Appliance Built-In Microwave, Dishwasher, Oven/Range - Electric, Refrigerator
Heat Source Electric
Exterior
Exterior Feature Deck(s), Patio(s)
Parking Features Garage - Side Entry, Oversized
Garage Spaces 2.0
Water Access N
Accessibility None
Porch Deck(s), Patio(s)
Attached Garage 2
Total Parking Spaces 2
Garage Y
Building
Story 2
Foundation Slab
Sewer Public Sewer
Water Public
Architectural Style Split Foyer
Level or Stories 2
Additional Building Above Grade, Below Grade
New Construction N
Schools
School District Frederick County Public Schools
Others
Senior Community No
Tax ID 55C 3 1 18
Ownership Fee Simple
SqFt Source Estimated
Special Listing Condition Standard
Read Less
Want to know what your home might be worth? Contact us for a FREE valuation!

Our team is ready to help you sell your home for the highest possible price ASAP

Bought with Saul A Semidey • Smart Realty, LLC
GET MORE INFORMATION





