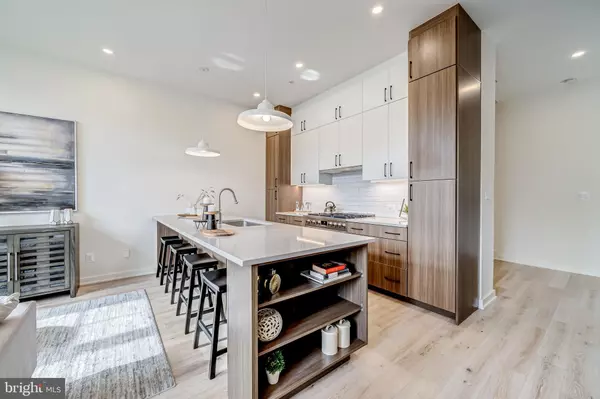$1,200,000
$1,249,000
3.9%For more information regarding the value of a property, please contact us for a free consultation.
444 R ST NW #B Washington, DC 20001
3 Beds
3 Baths
2,098 SqFt
Key Details
Sold Price $1,200,000
Property Type Condo
Sub Type Condo/Co-op
Listing Status Sold
Purchase Type For Sale
Square Footage 2,098 sqft
Price per Sqft $571
Subdivision Shaw
MLS Listing ID DCDC2126422
Sold Date 03/25/24
Style Contemporary
Bedrooms 3
Full Baths 3
Condo Fees $252/mo
HOA Y/N N
Abv Grd Liv Area 2,098
Originating Board BRIGHT
Year Built 2023
Tax Year 2023
Property Description
The wait is over for these gorgeous BRAND NEW CONSTRUCTION row homes in the heart of Shaw. 444 R St NW B boasts over 2,000 SF of living space on four levels with 3 bedrooms, 3 bathrooms, a den, 1 designated parking space, and a private rooftop deck. As you enter, you will be wowed by the open, spacious floor plan featuring white oak hardwood floors and floor-to-ceiling Andersen windows that flood the space with natural light. The gourmet kitchen is a chef’s dream, with an oversized center island, Bosch appliance package with 6-burner gas range, ample two-tone cabinetry, and gorgeous quartz countertops. Enjoy entertaining family and friends in the perfectly portioned family room that opens to a separate breakfast area with access to a private balcony and secure parking space. Make your way upstairs to find a sizable secondary bedroom, full bathroom, den, and convenient laundry room complete with a sink and full-size LG washer/dryer.
*Please note: the photos displayed are of the end-unit model. 444 R B is an interior unit with the same floor plan.
The third level features an incredible owner’s suite with floor-to-ceiling windows, built-in closet system, and spa-like bath featuring Waterworks fixtures and Porcelanosa tile. Also, on this level, is access to the fourth story rooftop deck with dramatic views of the city including the Washington Monument, Basilica, and much more. The lower level is not to be missed with another spacious bedroom with full-size window and third, full bathroom. Perfectly located on R St NW, between 5th St NW and New Jersey Ave, and only blocks from neighborhood favorites such as Dacha, Big Bear, and BKK, don’t miss this rare opportunity to enjoy new construction just minutes from Bloomingdale, U Street, Logan Circle, the Shaw-Howard University Metro Station, and Whole Foods / Giant Food!
Location
State DC
County Washington
Zoning R
Rooms
Basement Daylight, Partial, Fully Finished, Windows
Interior
Interior Features Breakfast Area, Built-Ins, Combination Kitchen/Dining, Combination Kitchen/Living, Combination Dining/Living, Dining Area, Family Room Off Kitchen, Floor Plan - Open, Kitchen - Gourmet, Kitchen - Island, Kitchen - Table Space, Primary Bath(s), Recessed Lighting, Sprinkler System, Walk-in Closet(s), Wood Floors
Hot Water Natural Gas
Heating Forced Air
Cooling Central A/C
Flooring Hardwood
Equipment Dishwasher, Disposal, Dryer, Energy Efficient Appliances, Exhaust Fan, Oven/Range - Gas, Refrigerator, Range Hood, Six Burner Stove, Stainless Steel Appliances, Washer, Washer/Dryer Stacked, Water Heater
Appliance Dishwasher, Disposal, Dryer, Energy Efficient Appliances, Exhaust Fan, Oven/Range - Gas, Refrigerator, Range Hood, Six Burner Stove, Stainless Steel Appliances, Washer, Washer/Dryer Stacked, Water Heater
Heat Source Natural Gas
Laundry Has Laundry, Upper Floor, Washer In Unit, Dryer In Unit
Exterior
Exterior Feature Deck(s), Patio(s)
Garage Spaces 1.0
Amenities Available Common Grounds, Reserved/Assigned Parking
Water Access N
Accessibility None
Porch Deck(s), Patio(s)
Total Parking Spaces 1
Garage N
Building
Story 4
Foundation Concrete Perimeter
Sewer Public Sewer
Water Public
Architectural Style Contemporary
Level or Stories 4
Additional Building Above Grade
Structure Type 9'+ Ceilings
New Construction Y
Schools
School District District Of Columbia Public Schools
Others
Pets Allowed Y
HOA Fee Include Common Area Maintenance,Insurance,Reserve Funds,Lawn Maintenance
Senior Community No
Tax ID NO TAX RECORD
Ownership Condominium
Special Listing Condition Standard
Pets Allowed No Pet Restrictions
Read Less
Want to know what your home might be worth? Contact us for a FREE valuation!

Our team is ready to help you sell your home for the highest possible price ASAP

Bought with Nicole D Graves • Samson Properties

GET MORE INFORMATION





