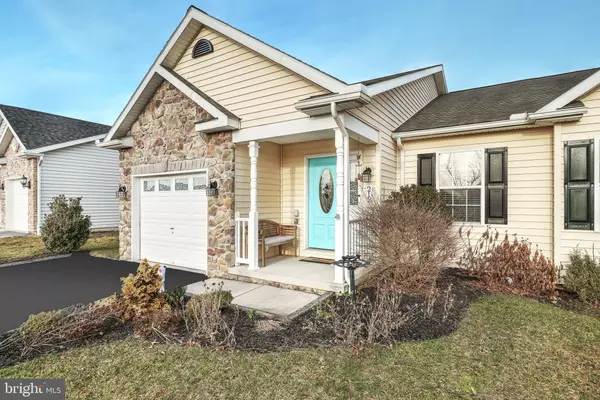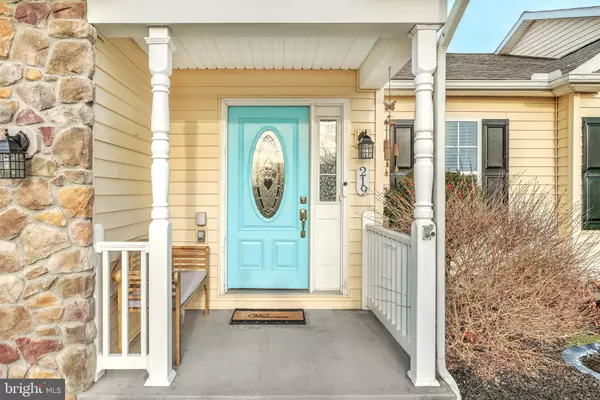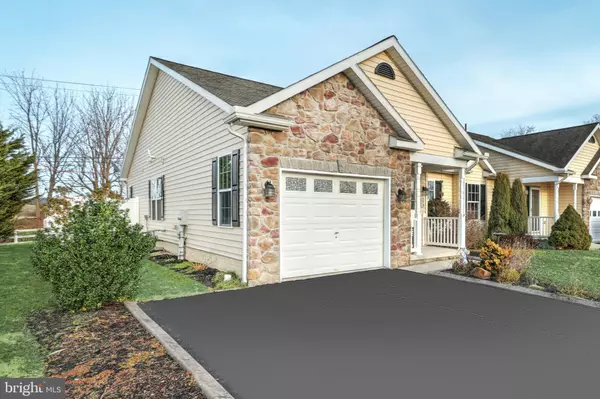$247,000
$247,000
For more information regarding the value of a property, please contact us for a free consultation.
219 MAPLE DR Hanover, PA 17331
2 Beds
2 Baths
1,149 SqFt
Key Details
Sold Price $247,000
Property Type Single Family Home
Sub Type Twin/Semi-Detached
Listing Status Sold
Purchase Type For Sale
Square Footage 1,149 sqft
Price per Sqft $214
Subdivision Na
MLS Listing ID PAAD2011742
Sold Date 04/26/24
Style Ranch/Rambler
Bedrooms 2
Full Baths 2
HOA Y/N N
Abv Grd Liv Area 1,149
Originating Board BRIGHT
Year Built 2008
Annual Tax Amount $3,171
Tax Year 2022
Lot Size 4,792 Sqft
Acres 0.11
Property Description
Welcome to this immaculate home nestled within the highly sought-after Conewago School District. Meticulously maintained, this property boasts numerous upgrades for modern living. Step into the heart of the home ‘s living room with crown molding and vaulted ceiling and laminate flooring throughout this home. Quartz countertops adorn the kitchen, offering both elegance and durability. Enjoy outdoor gatherings on the spacious deck, enveloped by the privacy of the newly installed vinyl paneled privacy fence. Unwind in luxury within the primary bath featuring a stunning new walk-in shower. Convenience meets security with a spacious garage and newly installed exterior lighting ensuring safety and style. Don't miss the opportunity to make this pristine residence your own!
Location
State PA
County Adams
Area Conewago Twp (14308)
Zoning RESIDENTIAL
Rooms
Other Rooms Living Room, Primary Bedroom, Bedroom 2, Kitchen, Laundry, Utility Room, Bathroom 1, Primary Bathroom
Main Level Bedrooms 2
Interior
Interior Features Ceiling Fan(s), Dining Area, Primary Bath(s), Recessed Lighting, Walk-in Closet(s), Window Treatments, Combination Kitchen/Dining, Chair Railings, Crown Moldings, Entry Level Bedroom, Floor Plan - Traditional, Stall Shower, Tub Shower, Upgraded Countertops
Hot Water Natural Gas
Heating Forced Air
Cooling Central A/C
Flooring Laminated, Carpet
Fireplaces Number 1
Fireplaces Type Electric
Equipment Dishwasher, Dryer, Oven/Range - Electric, Range Hood, Refrigerator, Stainless Steel Appliances, Washer - Front Loading
Furnishings No
Fireplace Y
Window Features Insulated
Appliance Dishwasher, Dryer, Oven/Range - Electric, Range Hood, Refrigerator, Stainless Steel Appliances, Washer - Front Loading
Heat Source Natural Gas
Laundry Main Floor
Exterior
Exterior Feature Deck(s)
Parking Features Additional Storage Area, Garage - Front Entry, Garage Door Opener, Inside Access, Oversized
Garage Spaces 3.0
Fence Fully, Rear, Panel, Privacy, Vinyl
Utilities Available Cable TV, Natural Gas Available, Electric Available
Water Access N
View Pasture, Trees/Woods
Roof Type Shingle,Asphalt
Street Surface Black Top
Accessibility Level Entry - Main
Porch Deck(s)
Road Frontage Public
Attached Garage 1
Total Parking Spaces 3
Garage Y
Building
Story 1
Foundation Slab
Sewer Public Sewer
Water Public
Architectural Style Ranch/Rambler
Level or Stories 1
Additional Building Above Grade, Below Grade
Structure Type Dry Wall,Vaulted Ceilings
New Construction N
Schools
High Schools New Oxford
School District Conewago Valley
Others
Senior Community No
Tax ID 08024-0011---000
Ownership Fee Simple
SqFt Source Assessor
Acceptable Financing FHA, USDA, VA, Cash, Conventional
Horse Property N
Listing Terms FHA, USDA, VA, Cash, Conventional
Financing FHA,USDA,VA,Cash,Conventional
Special Listing Condition Standard
Read Less
Want to know what your home might be worth? Contact us for a FREE valuation!

Our team is ready to help you sell your home for the highest possible price ASAP

Bought with Anthony J J Lardarello Jr. • EXP Realty, LLC

GET MORE INFORMATION





