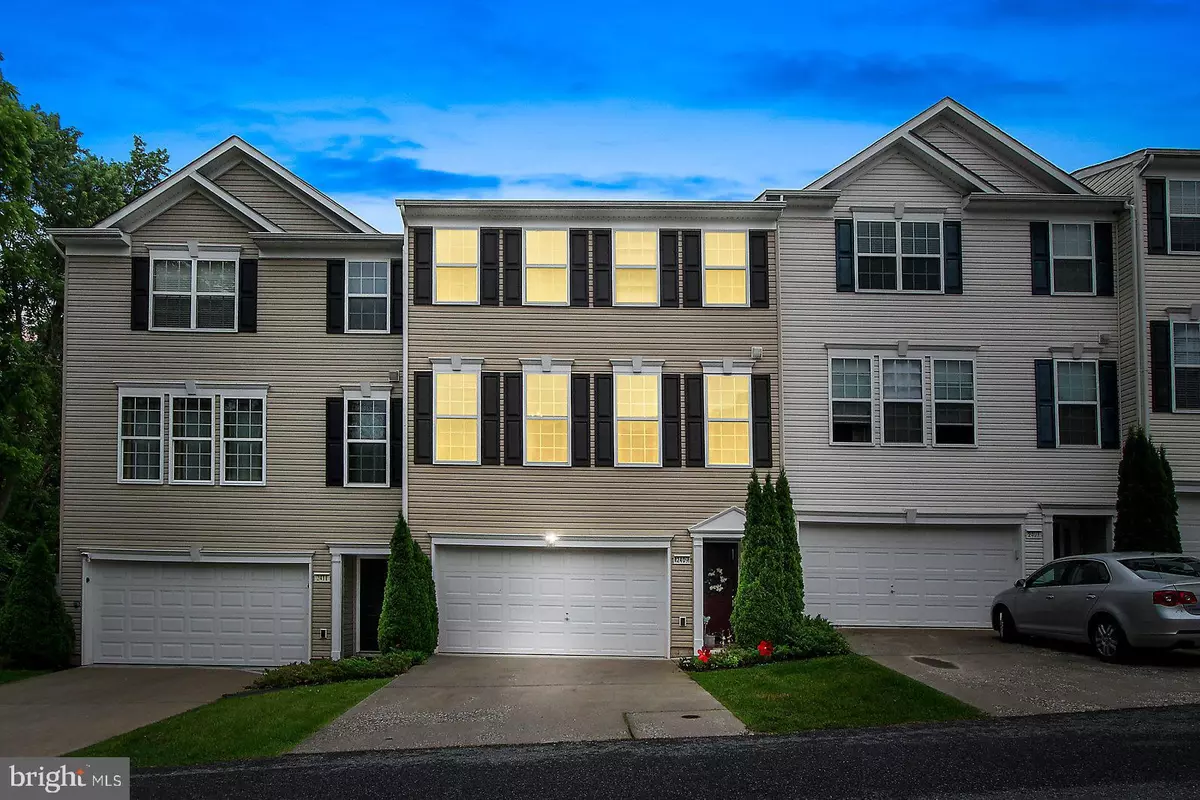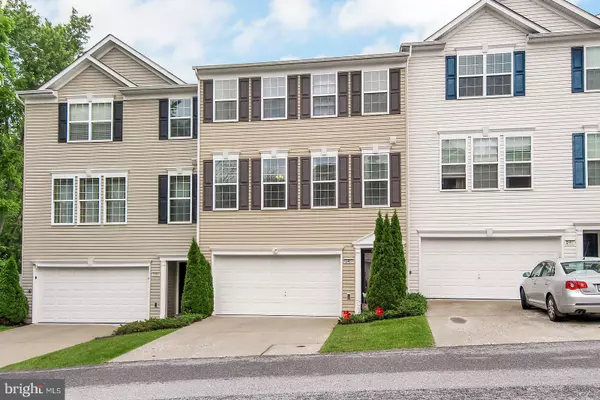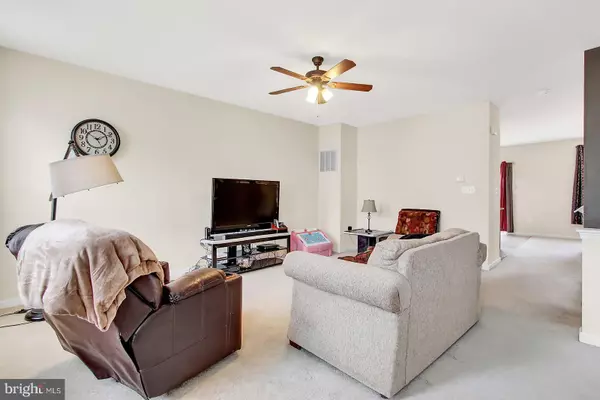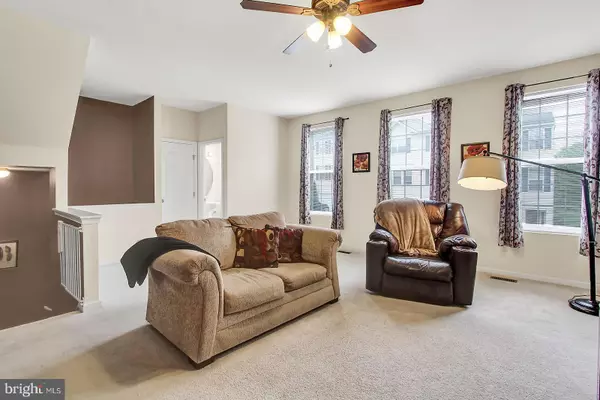$144,900
$149,900
3.3%For more information regarding the value of a property, please contact us for a free consultation.
2409 WALNUT BOTTOM RD York, PA 17408
3 Beds
4 Baths
2,224 SqFt
Key Details
Sold Price $144,900
Property Type Condo
Sub Type Condo/Co-op
Listing Status Sold
Purchase Type For Sale
Square Footage 2,224 sqft
Price per Sqft $65
Subdivision Quail Heights Condos
MLS Listing ID 1001865576
Sold Date 07/06/18
Style Traditional
Bedrooms 3
Full Baths 2
Half Baths 2
Condo Fees $85/mo
HOA Y/N N
Abv Grd Liv Area 1,824
Originating Board BRIGHT
Year Built 2010
Annual Tax Amount $4,219
Tax Year 2018
Property Description
Welcome Home to over 2200 sq ft of living space w/ 2 Car Garage in a quiet community. Over sized Living Area offers an abundance of natural light and ample space for homeowners that love to entertain. Eat In Kitchen includes a large ISLAND with pendant lighting, tile backsplash, a Pantry, Smooth top electric stove and a deck off the Kitchen. Master Bedroom has Cathedral Ceilings a Walk In closet and a Full Bath with Double Sinks, A separate SOAKING TUB and Glass Shower Stall. Blinds in all rooms and nice size closets. Lower Level Family Room features a built In bar with a built in "BEER" TAP and a LL Powder Room. ONE YEAR WARRANTY Included.Less than 9 minutes from major shopping , restaurants, golf courses, playgrounds and parks.
Location
State PA
County York
Area West Manchester Twp (15251)
Zoning RESIDENTIAL
Rooms
Other Rooms Living Room, Primary Bedroom, Bedroom 2, Bedroom 3, Kitchen, Family Room, Bathroom 2, Primary Bathroom, Half Bath
Basement Full
Interior
Interior Features Bar, Breakfast Area, Carpet, Ceiling Fan(s), Dining Area, Floor Plan - Open, Kitchen - Country, Kitchen - Eat-In, Kitchen - Island, Kitchen - Gourmet, Primary Bath(s), Pantry, Recessed Lighting, Stall Shower, Walk-in Closet(s)
Heating Gas, Forced Air
Cooling Central A/C
Heat Source Natural Gas
Exterior
Exterior Feature Deck(s)
Parking Features Built In, Inside Access
Garage Spaces 2.0
Amenities Available None
Water Access N
Roof Type Asphalt
Accessibility None
Porch Deck(s)
Attached Garage 2
Total Parking Spaces 2
Garage Y
Building
Story 3+
Sewer Public Sewer
Water Public
Architectural Style Traditional
Level or Stories 3+
Additional Building Above Grade, Below Grade
New Construction N
Schools
School District West York Area
Others
HOA Fee Include Lawn Maintenance,Snow Removal
Senior Community No
Tax ID 51-000-32-0138-00-C0066
Ownership Condominium
Acceptable Financing Cash, Conventional
Listing Terms Cash, Conventional
Financing Cash,Conventional
Special Listing Condition Standard
Read Less
Want to know what your home might be worth? Contact us for a FREE valuation!

Our team is ready to help you sell your home for the highest possible price ASAP

Bought with Phil Franco • Berkshire Hathaway HomeServices Homesale Realty

GET MORE INFORMATION





