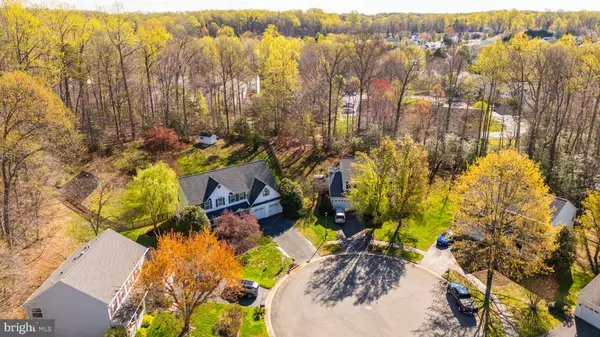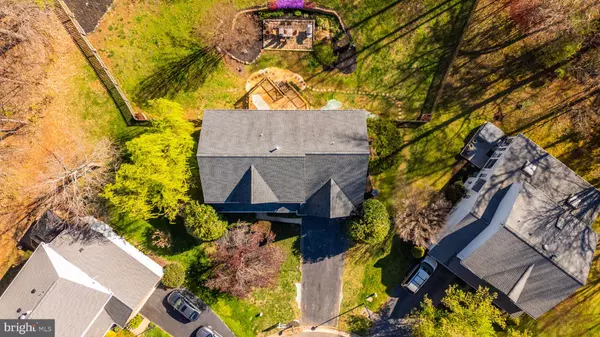$782,675
$750,000
4.4%For more information regarding the value of a property, please contact us for a free consultation.
5300 BOX TURTLE CT Woodbridge, VA 22193
4 Beds
4 Baths
3,923 SqFt
Key Details
Sold Price $782,675
Property Type Single Family Home
Sub Type Detached
Listing Status Sold
Purchase Type For Sale
Square Footage 3,923 sqft
Price per Sqft $199
Subdivision Lake Terrapin
MLS Listing ID VAPW2067212
Sold Date 04/26/24
Style Colonial
Bedrooms 4
Full Baths 3
Half Baths 1
HOA Fees $100/qua
HOA Y/N Y
Abv Grd Liv Area 3,074
Originating Board BRIGHT
Year Built 1996
Annual Tax Amount $6,129
Tax Year 2022
Lot Size 0.818 Acres
Acres 0.82
Property Description
Welcome to this exquisite residence in the sought-after Lake Terrapin community in Woodbridge, where elegance and community spirit blend seamlessly. Perched on a generous 0.82-acre lot, this home makes a grand impression with its 2-story foyer, setting the stage for the sophisticated interior. Step inside to discover gleaming hardwood floors as you enter and a meticulously maintained space. The kitchen, a chef's delight, features new appliances, granite countertops, and a porcelain tile floor updated between 2010-2015, offering both style and functionality. Adjacent is the warm family room, complete with a gas fireplace, accented by an elegant wall and mantle. The layout also includes a separate living room, dining room, and a convenient main-level office.
Upstairs, four bedrooms and 3.5 baths await, including a luxurious primary suite with a sitting area, two walk-in closets, and an ensuite bath boasting a separate tub and shower. The primary bath and half bath have been enhanced with new toilets and fixtures in 2020. A hall bath serves the additional bedrooms. The lower level, with its new carpeting added in 2022, offers immense potential, with space perfect for a home theater, a recreational area ready for your game room or gym, and a den that can adapt to your lifestyle needs.
Outside, your private haven features a deck added in 2018, overlooking a fully fenced yard. Additionally, the property includes a practical 8x10 shed, also added in 2018. The home's infrastructure has been meticulously updated, including a roof and gutters replacement in 2015, heat pumps and air handler replaced in 2013, and garage doors in 2012, ensuring peace of mind for years to come.
Lake Terrapin's vibrant community life includes walking and biking trails, a pool, tot lots, sports courts, and a clubhouse. Engage in neighborhood events like clean-ups, movie nights, and festive gatherings, or enjoy a peaceful fishing session by the lake. This home is not just about luxury living but also convenience, being minutes away from local amenities, commuter routes, and major military bases. Embrace the lifestyle you've dreamed of in a community that brings people together. Don't miss the chance to make this Lake Terrapin gem your own!
Location
State VA
County Prince William
Zoning R4
Rooms
Basement Connecting Stairway, Fully Finished, Interior Access, Sump Pump
Interior
Interior Features Breakfast Area, Carpet, Ceiling Fan(s), Family Room Off Kitchen, Floor Plan - Traditional, Kitchen - Gourmet, Primary Bath(s), Recessed Lighting, Soaking Tub, Store/Office, Tub Shower, Walk-in Closet(s), Wood Floors
Hot Water Natural Gas
Heating Zoned
Cooling Ceiling Fan(s), Zoned
Flooring Ceramic Tile, Hardwood, Carpet
Fireplaces Number 2
Fireplaces Type Gas/Propane, Mantel(s)
Equipment Built-In Microwave, Cooktop, Dishwasher, Disposal, Dryer, Icemaker, Oven - Wall, Refrigerator, Washer, Water Heater
Fireplace Y
Appliance Built-In Microwave, Cooktop, Dishwasher, Disposal, Dryer, Icemaker, Oven - Wall, Refrigerator, Washer, Water Heater
Heat Source Natural Gas
Laundry Main Floor
Exterior
Exterior Feature Deck(s), Patio(s), Porch(es)
Parking Features Garage - Front Entry
Garage Spaces 4.0
Fence Rear, Wood
Utilities Available Cable TV Available, Natural Gas Available, Phone Available, Water Available, Sewer Available
Amenities Available Basketball Courts, Bike Trail, Jog/Walk Path, Lake, Pool - Outdoor, Tennis Courts, Tot Lots/Playground, Swimming Pool, Common Grounds
Water Access N
View Trees/Woods
Accessibility None
Porch Deck(s), Patio(s), Porch(es)
Attached Garage 2
Total Parking Spaces 4
Garage Y
Building
Lot Description Backs to Trees, Rear Yard
Story 3
Foundation Slab
Sewer Public Septic
Water Public
Architectural Style Colonial
Level or Stories 3
Additional Building Above Grade, Below Grade
Structure Type Dry Wall
New Construction N
Schools
Elementary Schools Montclair
Middle Schools Saunders
High Schools Forest Park
School District Prince William County Public Schools
Others
HOA Fee Include Common Area Maintenance,Road Maintenance,Snow Removal,Trash,Management,Pool(s),Reserve Funds
Senior Community No
Tax ID 8091-63-5739
Ownership Fee Simple
SqFt Source Assessor
Security Features Smoke Detector
Acceptable Financing Cash, Conventional, FHA, VA
Listing Terms Cash, Conventional, FHA, VA
Financing Cash,Conventional,FHA,VA
Special Listing Condition Standard
Read Less
Want to know what your home might be worth? Contact us for a FREE valuation!

Our team is ready to help you sell your home for the highest possible price ASAP

Bought with Nancy M Poe • Long & Foster Real Estate, Inc.
GET MORE INFORMATION





