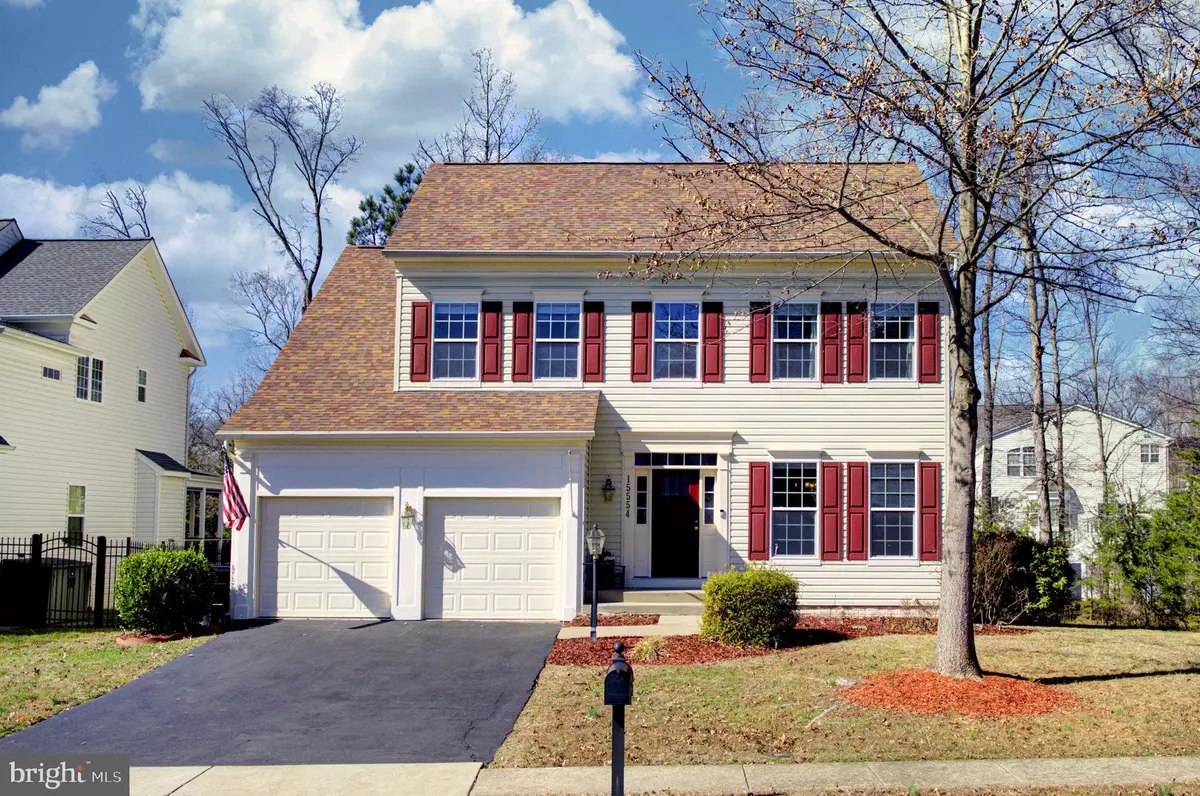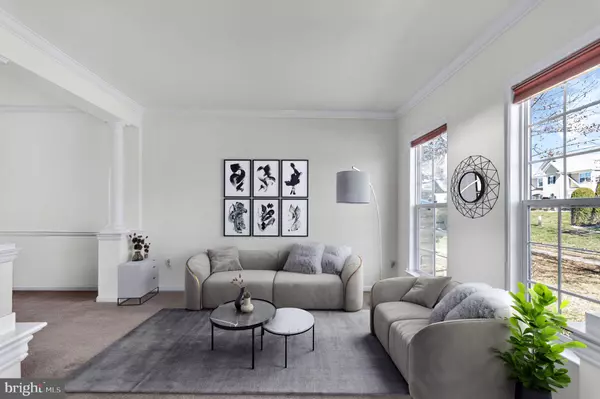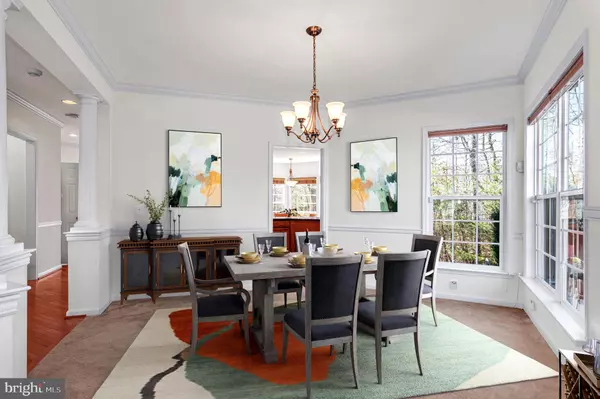$750,000
$750,000
For more information regarding the value of a property, please contact us for a free consultation.
15554 KELLEY FARM CT Woodbridge, VA 22193
5 Beds
4 Baths
4,320 SqFt
Key Details
Sold Price $750,000
Property Type Single Family Home
Sub Type Detached
Listing Status Sold
Purchase Type For Sale
Square Footage 4,320 sqft
Price per Sqft $173
Subdivision Kelley Farm
MLS Listing ID VAPW2065230
Sold Date 04/26/24
Style Colonial
Bedrooms 5
Full Baths 3
Half Baths 1
HOA Fees $65/mo
HOA Y/N Y
Abv Grd Liv Area 3,024
Originating Board BRIGHT
Year Built 2007
Annual Tax Amount $6,944
Tax Year 2022
Lot Size 0.306 Acres
Acres 0.31
Property Description
Welcome to your perfect retreat in this elegant colonial-style home nestled on an oversized lot with unparalleled privacy, backing to a serene treed area. Boasting over 4,300 square feet of finished living space across three levels, this residence offers a harmonious blend of comfort, style, and functionality.
Step inside to discover a beautifully appointed kitchen that's sure to be the heart of the home. Featuring a spacious table area, bay window, large center island, gas cooking, pantry, and a convenient corner sink, this kitchen is a chef's delight. Adjacent to the kitchen is a cozy family room with a soaring two-story ceiling and a gas fireplace, creating a warm and inviting space for gatherings with loved ones.
The main level also boasts a fantastic private office space, perfect for those who work from home, as well as a separate dining room and living room, all centered around the grand two-story foyer entrance.
Upstairs, you'll find four generously sized bedrooms, including a luxurious primary suite that offers the ultimate in comfort and relaxation. With his and her closets, his and her sinks, a soaking tub, a stand-up shower, and a sitting room off the bedroom area, this suite is a true sanctuary. Laundry conveniently located on this level adds to the practicality of daily living.
The lower level is an entertainer's paradise, with high ceilings and ample space for a pool table, games, a theater area, and a rec room. Additionally, there's a full bath and a den that could easily serve as a sixth bedroom, providing flexibility for various lifestyle needs.
Convenience is key in this location, with proximity to schools, parks, commuter lots, and the Potomac Town Center. Enjoy easy access to all the amenities and attractions that the town center has to offer, including shopping, dining, entertainment, and more.
With its spacious layout, luxurious features, and unbeatable location, this colonial-style home offers the perfect blend of comfort and convenience for modern living. Welcome home to your own private oasis!
Location
State VA
County Prince William
Zoning R4
Rooms
Other Rooms Living Room, Dining Room, Primary Bedroom, Sitting Room, Bedroom 2, Bedroom 3, Bedroom 4, Kitchen, Family Room, Den, Foyer, Laundry, Office, Recreation Room, Utility Room, Primary Bathroom, Full Bath, Half Bath
Basement Daylight, Partial, Connecting Stairway, Fully Finished, Heated, Improved, Windows, Walkout Stairs
Main Level Bedrooms 1
Interior
Interior Features Carpet, Ceiling Fan(s), Chair Railings, Dining Area, Entry Level Bedroom, Family Room Off Kitchen, Floor Plan - Open, Formal/Separate Dining Room, Kitchen - Eat-In, Kitchen - Island, Kitchen - Table Space, Pantry, Recessed Lighting, Walk-in Closet(s), Window Treatments, Wood Floors
Hot Water Natural Gas
Heating Heat Pump(s)
Cooling Central A/C
Flooring Hardwood, Laminated, Vinyl, Carpet
Fireplaces Number 1
Fireplaces Type Fireplace - Glass Doors, Gas/Propane, Mantel(s)
Equipment Built-In Microwave, Dishwasher, Disposal, Dryer, Exhaust Fan, Icemaker, Oven/Range - Gas, Refrigerator, Washer, Water Heater
Fireplace Y
Window Features Double Hung,Vinyl Clad
Appliance Built-In Microwave, Dishwasher, Disposal, Dryer, Exhaust Fan, Icemaker, Oven/Range - Gas, Refrigerator, Washer, Water Heater
Heat Source Natural Gas
Laundry Upper Floor
Exterior
Exterior Feature Deck(s)
Parking Features Garage - Front Entry, Garage Door Opener, Inside Access
Garage Spaces 2.0
Utilities Available Cable TV Available, Electric Available, Natural Gas Available, Phone Available, Under Ground, Water Available, Sewer Available
Amenities Available None
Water Access N
View Trees/Woods
Roof Type Shingle
Street Surface Black Top
Accessibility None
Porch Deck(s)
Road Frontage HOA
Attached Garage 2
Total Parking Spaces 2
Garage Y
Building
Lot Description Backs to Trees, Backs - Open Common Area, Corner, Front Yard, Landscaping, Level, Partly Wooded, Premium, Private, Rear Yard, SideYard(s)
Story 3
Foundation Concrete Perimeter
Sewer Public Sewer
Water Public
Architectural Style Colonial
Level or Stories 3
Additional Building Above Grade, Below Grade
Structure Type 2 Story Ceilings,9'+ Ceilings,Vaulted Ceilings
New Construction N
Schools
Elementary Schools Henderson
Middle Schools Potomac
High Schools Potomac
School District Prince William County Public Schools
Others
HOA Fee Include Reserve Funds,Road Maintenance,Snow Removal
Senior Community No
Tax ID 8290-08-1906
Ownership Fee Simple
SqFt Source Assessor
Acceptable Financing Cash, FHA, VA, VHDA, Negotiable
Horse Property N
Listing Terms Cash, FHA, VA, VHDA, Negotiable
Financing Cash,FHA,VA,VHDA,Negotiable
Special Listing Condition Standard
Read Less
Want to know what your home might be worth? Contact us for a FREE valuation!

Our team is ready to help you sell your home for the highest possible price ASAP

Bought with Sarah A. Reynolds • Keller Williams Chantilly Ventures, LLC
GET MORE INFORMATION





