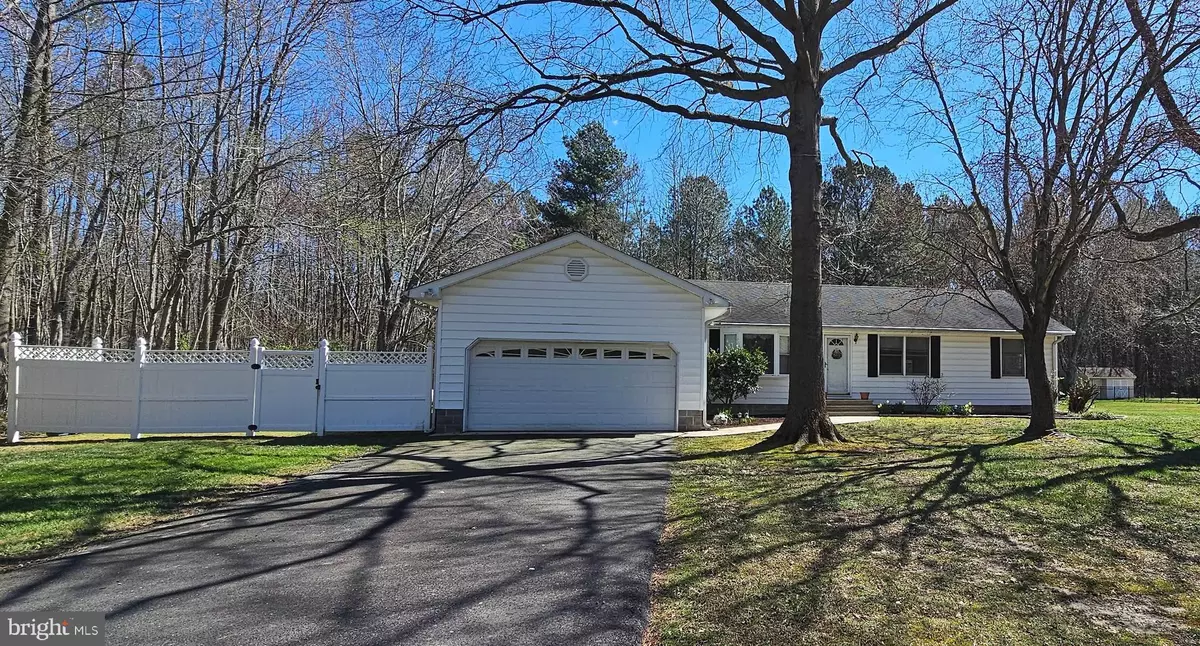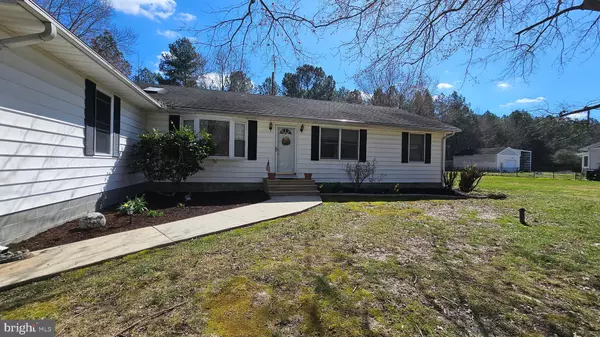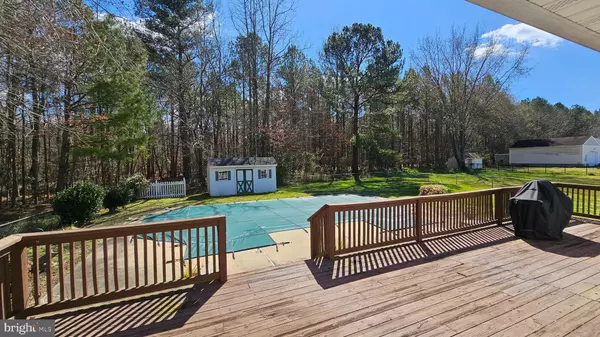$315,000
$299,900
5.0%For more information regarding the value of a property, please contact us for a free consultation.
4699 CEDAR PL Preston, MD 21655
2 Beds
3 Baths
1,792 SqFt
Key Details
Sold Price $315,000
Property Type Single Family Home
Sub Type Detached
Listing Status Sold
Purchase Type For Sale
Square Footage 1,792 sqft
Price per Sqft $175
Subdivision Cedar Lane
MLS Listing ID MDCM2003966
Sold Date 04/26/24
Style Ranch/Rambler
Bedrooms 2
Full Baths 2
Half Baths 1
HOA Y/N N
Abv Grd Liv Area 1,792
Originating Board BRIGHT
Year Built 1977
Annual Tax Amount $2,311
Tax Year 2023
Lot Size 0.459 Acres
Acres 0.46
Property Description
This property offers comfortable one level living space on just under one half acre. Presently 2 spacious bedrooms and 2.5 baths. However, the septic allows for 3 bedrooms. There's an added bonus -- the open kitchen/dining and family room lead to a fabulous 12x38 deck overlooking a beautiful outdoor area featuring a heated inground swimming pool. The wooded surroundings on two sides enhance the sense of privacy and tranquility. There's central heat and air conditioning, built-ins in the oversized family room and a brick fireplace in the living room which was capped off with a skylight to capture the moonlight down and through the chimney, what ambiance! Don't miss out -- Bring your imagination and put your personal touches on this almost 1,800 sq. ft. home in the country. Its proximity to Easton, Denton, and Seaford provides convenient access to amenities and services. If you like day trips to the beach, Rehobeth, DE and Ocean City, MD beaches are within 60 -70 miles for those who enjoy the sand and surf.
Location
State MD
County Caroline
Zoning R1
Rooms
Other Rooms Living Room, Primary Bedroom, Bedroom 2, Kitchen, Family Room, Breakfast Room, Primary Bathroom, Full Bath, Half Bath
Main Level Bedrooms 2
Interior
Hot Water Electric
Heating Heat Pump(s)
Cooling Ceiling Fan(s), Central A/C, Heat Pump(s)
Equipment Stove, Refrigerator, Washer, Dishwasher, Dryer - Electric, Range Hood
Fireplace N
Appliance Stove, Refrigerator, Washer, Dishwasher, Dryer - Electric, Range Hood
Heat Source Electric
Exterior
Parking Features Garage Door Opener, Garage - Front Entry
Garage Spaces 4.0
Pool In Ground, Heated
Water Access N
View Trees/Woods
Accessibility None
Attached Garage 2
Total Parking Spaces 4
Garage Y
Building
Lot Description Backs to Trees
Story 1
Foundation Crawl Space
Sewer Septic > # of BR
Water Well
Architectural Style Ranch/Rambler
Level or Stories 1
Additional Building Above Grade, Below Grade
New Construction N
Schools
Elementary Schools Preston
Middle Schools Colonel Richardson
High Schools Colonel Richardson
School District Caroline County Public Schools
Others
Pets Allowed Y
Senior Community No
Tax ID 0604008871
Ownership Fee Simple
SqFt Source Assessor
Acceptable Financing Cash, Conventional
Listing Terms Cash, Conventional
Financing Cash,Conventional
Special Listing Condition Standard
Pets Allowed No Pet Restrictions
Read Less
Want to know what your home might be worth? Contact us for a FREE valuation!

Our team is ready to help you sell your home for the highest possible price ASAP

Bought with Michael L Dillon • Benson & Mangold, LLC
GET MORE INFORMATION





