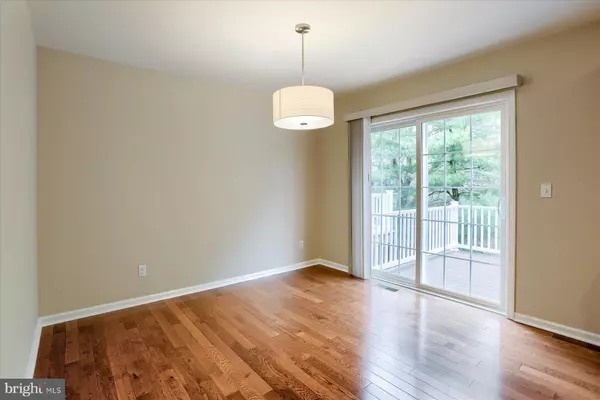$280,000
$270,000
3.7%For more information regarding the value of a property, please contact us for a free consultation.
33 PARKSIDE DR Lebanon, PA 17042
3 Beds
3 Baths
1,720 SqFt
Key Details
Sold Price $280,000
Property Type Condo
Sub Type Condo/Co-op
Listing Status Sold
Purchase Type For Sale
Square Footage 1,720 sqft
Price per Sqft $162
Subdivision Parkside Townhome Condos
MLS Listing ID PALN2014104
Sold Date 04/26/24
Style Contemporary
Bedrooms 3
Full Baths 2
Half Baths 1
Condo Fees $600/qua
HOA Y/N N
Abv Grd Liv Area 1,720
Originating Board BRIGHT
Year Built 2003
Annual Tax Amount $3,385
Tax Year 2023
Property Description
Welcome to your dream home! This outstanding 3 bedroom, 2.5 bath townhome condo boasts recent updates galore. Gorgeous hardwood flooring in the main living area, sleek quartz countertops with new kitchen sink and faucet. Spacious primary bedroom with walk-in shower and custom walk-in closet system. New composite deck, railings and retractable awning for entertaining or relaxing. New roof and hot water heater in 2020, new gas furnace and HVAC in 2021, new vinyl plank flooring in bathrooms and lower family room in 2024. Entire home painted from top to bottom in 2024. This home feels and looks new. Located on a quiet street, yet close to so many conveniences plus the Lebanon Valley Rail Trail and South Hills Park is right outside your development. Perfect location. Don't miss out on making this your forever home! $600 quarterly fee includes snow, lawn and outside maintenance.
Location
State PA
County Lebanon
Area South Lebanon Twp (13230)
Zoning RESIDENTIAL
Rooms
Other Rooms Living Room, Dining Room, Bedroom 2, Bedroom 3, Kitchen, Family Room, Bedroom 1
Basement Daylight, Partial, Garage Access
Interior
Interior Features Dining Area, Kitchen - Island, Carpet, Ceiling Fan(s), Combination Kitchen/Dining, Tub Shower, Upgraded Countertops, Walk-in Closet(s), Wood Floors, Primary Bath(s)
Hot Water Natural Gas
Heating Forced Air
Cooling Central A/C
Flooring Hardwood, Luxury Vinyl Plank, Carpet
Equipment Dryer, Refrigerator, Washer, Dishwasher, Built-In Microwave, Oven/Range - Electric, Disposal
Fireplace N
Appliance Dryer, Refrigerator, Washer, Dishwasher, Built-In Microwave, Oven/Range - Electric, Disposal
Heat Source Natural Gas
Laundry Upper Floor
Exterior
Exterior Feature Balcony, Patio(s), Deck(s)
Parking Features Garage - Front Entry, Garage Door Opener
Garage Spaces 4.0
Utilities Available Cable TV Available
Amenities Available None
Water Access N
Roof Type Shingle,Composite
Accessibility None
Porch Balcony, Patio(s), Deck(s)
Road Frontage Public
Attached Garage 2
Total Parking Spaces 4
Garage Y
Building
Story 2
Foundation Block
Sewer Public Sewer
Water Public
Architectural Style Contemporary
Level or Stories 2
Additional Building Above Grade, Below Grade
New Construction N
Schools
Elementary Schools South Lebanon
Middle Schools Cedar Crest
High Schools Cedar Crest
School District Cornwall-Lebanon
Others
Pets Allowed Y
HOA Fee Include Ext Bldg Maint,Lawn Maintenance,Snow Removal
Senior Community No
Tax ID 30-2341512-365024
Ownership Condominium
Security Features Smoke Detector
Acceptable Financing Conventional
Listing Terms Conventional
Financing Conventional
Special Listing Condition Standard
Pets Allowed No Pet Restrictions
Read Less
Want to know what your home might be worth? Contact us for a FREE valuation!

Our team is ready to help you sell your home for the highest possible price ASAP

Bought with Christopher Heim • Keller Williams Platinum Realty
GET MORE INFORMATION





