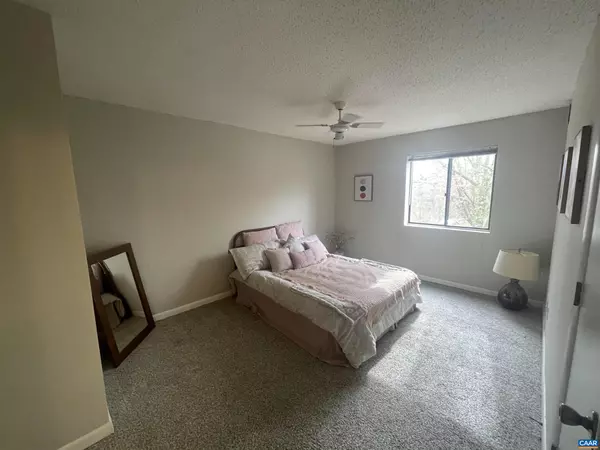$215,000
$212,900
1.0%For more information regarding the value of a property, please contact us for a free consultation.
115 TURTLE CREEK RD #8 Charlottesville, VA 22901
2 Beds
2 Baths
978 SqFt
Key Details
Sold Price $215,000
Property Type Single Family Home
Sub Type Unit/Flat/Apartment
Listing Status Sold
Purchase Type For Sale
Square Footage 978 sqft
Price per Sqft $219
Subdivision None Available
MLS Listing ID 650623
Sold Date 04/24/24
Style Traditional
Bedrooms 2
Full Baths 2
Condo Fees $50
HOA Fees $270/mo
HOA Y/N Y
Abv Grd Liv Area 978
Originating Board CAAR
Year Built 1985
Annual Tax Amount $1,503
Tax Year 2023
Property Description
New Carpet & Freshly Painted! New Primary Suite Light fixture & bathroom updates coming this week! Turtle Creek2 Bedroom 2 Full Bath condo MOVE IN READY! HVAC serviced this month and working beautifully. Washer & Dryer are included as are the fridge & Electric Range & Dishwasher! Each condo has a Private balcony with storage shed. Bedrooms are large & feature walk in closets. The spacious laundry room with full size washer & dryer is adjacent the double hall closets. The property is well maintained with all building maintenance taken care of by the HOA! This amenity rich community features 2 pools, 2 tennis courts, sidewalks, playground, club house with fitness center & conveniently located near everything! Owner is only responsible for appliances, hvac & windows. Inside the walls is covered by HOA- Also covers the master insurance policy, bi-annual fireplace cleaning & dryer vent cleaning, roofs, snow removal & exterior lighting, dumpsters, water & sewer, play area, pools, tennis courts, sidewalks & master insurance policy all covered in the monthly Condo Owner Association Dues for only $270/month! Come see your new condo today!!,Formica Counter,Wood Cabinets,Bus on City Route,Fireplace in Living Room
Location
State VA
County Albemarle
Zoning R10
Rooms
Other Rooms Living Room, Dining Room, Kitchen, Foyer, Laundry, Full Bath, Additional Bedroom
Main Level Bedrooms 2
Interior
Interior Features Walk-in Closet(s), Pantry, Entry Level Bedroom, Primary Bath(s)
Heating Central, Heat Pump(s)
Cooling Central A/C, Heat Pump(s)
Flooring Carpet, Other
Fireplaces Number 1
Fireplaces Type Brick, Wood
Equipment Dryer, Washer, Dishwasher, Disposal, Oven/Range - Electric, Microwave, Refrigerator
Fireplace Y
Window Features Insulated,Screens,ENERGY STAR Qualified
Appliance Dryer, Washer, Dishwasher, Disposal, Oven/Range - Electric, Microwave, Refrigerator
Heat Source Electric, None
Exterior
Amenities Available Club House, Laundry Facilities, Tot Lots/Playground, Tennis Courts, Community Center, Exercise Room, Meeting Room, Picnic Area, Swimming Pool, Jog/Walk Path
View Other
Roof Type Composite
Accessibility None
Road Frontage Road Maintenance Agreement
Garage N
Building
Lot Description Landscaping, Level, Sloping, Cul-de-sac
Story 1
Foundation Slab, Concrete Perimeter
Sewer Public Sewer
Water Public
Architectural Style Traditional
Level or Stories 1
Additional Building Above Grade, Below Grade
New Construction N
Schools
Elementary Schools Greer
High Schools Albemarle
School District Albemarle County Public Schools
Others
HOA Fee Include Common Area Maintenance,Trash,Health Club,Ext Bldg Maint,Insurance,Pool(s),Management,Reserve Funds,Road Maintenance,Snow Removal,Water,Sewer,Lawn Maintenance
Ownership Condominium
Security Features Smoke Detector
Special Listing Condition Standard
Read Less
Want to know what your home might be worth? Contact us for a FREE valuation!

Our team is ready to help you sell your home for the highest possible price ASAP

Bought with KIMBERLY MCLAUGHLIN • THE HOGAN GROUP-CHARLOTTESVILLE

GET MORE INFORMATION





