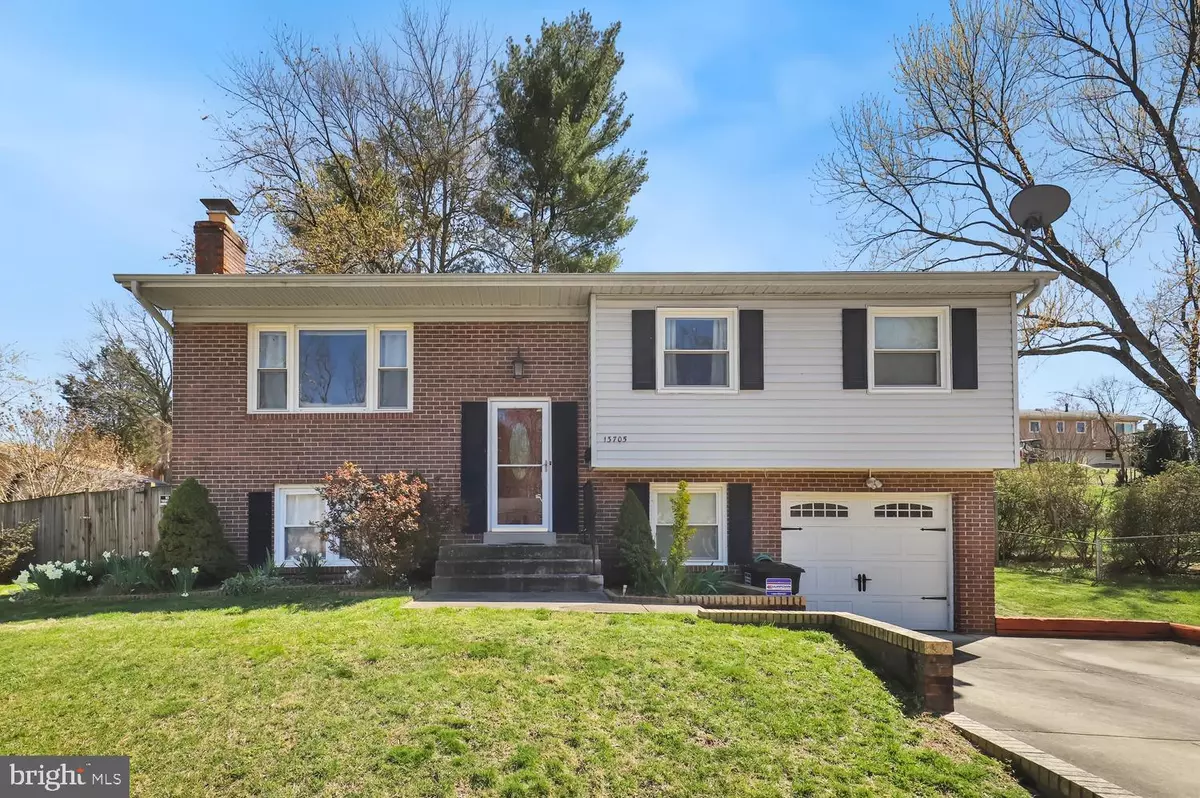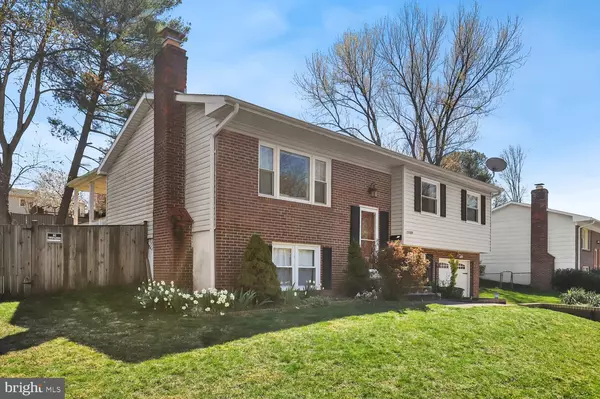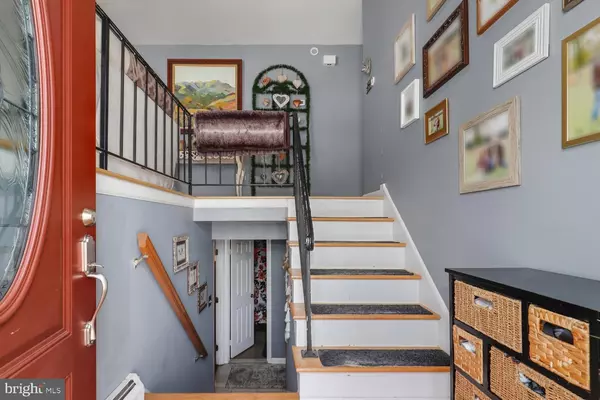$480,000
$474,900
1.1%For more information regarding the value of a property, please contact us for a free consultation.
13705 KERRYDALE RD Woodbridge, VA 22193
4 Beds
3 Baths
1,679 SqFt
Key Details
Sold Price $480,000
Property Type Single Family Home
Sub Type Detached
Listing Status Sold
Purchase Type For Sale
Square Footage 1,679 sqft
Price per Sqft $285
Subdivision Dale City
MLS Listing ID VAPW2067554
Sold Date 04/26/24
Style Colonial
Bedrooms 4
Full Baths 2
Half Baths 1
HOA Y/N N
Abv Grd Liv Area 1,134
Originating Board BRIGHT
Year Built 1971
Annual Tax Amount $4,268
Tax Year 2022
Lot Size 9,618 Sqft
Acres 0.22
Property Description
***This welcoming home is light and bright and offers modern amenities with elegance! Beautiful appointments include: wood stairs with white risers, hardwood floors on main level, updated paneled doors, newer windows, built-in shelves in the bathroom and farmhouse inspired wood paneling in the basement! The pristine kitchen boasts granite countertops, backsplash and opens to the dining room with access to deck overlooking the privately fenced backyard and patio- perfect for convenient indoor & outdoor enjoyment! 2 bedrooms are located upstairs to include a bedroom suite with sitting room/office + ensuite bathroom while downstairs, the spacious recreation room is currently being used as the primary bedroom with a cozy brick fireplace. Additionally, the 4th bedroom (currently used as a dressing room), another full bathroom and laundry room are also on the lower level! This home shows beautifully and is move-in condition. ***HVAC approx 7 years old**Newer Windows**Six Panel Doors** Updated light fixtures** 1 Car Garage**Fully Fenced**Covered Deck with Fan** Patio** This home won't last long! ****MULTIPLE OFFERS RECEIVED. KINDLY SUBMIT OFFERS BY 6PM, SUNDAY 4/7 *****
Location
State VA
County Prince William
Zoning RPC
Rooms
Other Rooms Living Room, Dining Room, Bedroom 2, Bedroom 3, Bedroom 4, Kitchen, Game Room, Foyer, Bedroom 1, Laundry
Basement Connecting Stairway, Outside Entrance, Front Entrance, Daylight, Full, Fully Finished, Walkout Level
Main Level Bedrooms 2
Interior
Interior Features Combination Kitchen/Dining, Dining Area, Primary Bath(s), Wood Floors, Floor Plan - Open, Ceiling Fan(s)
Hot Water Natural Gas
Heating Forced Air
Cooling Central A/C
Fireplaces Number 1
Equipment Dishwasher, Disposal, Dryer, Icemaker, Microwave, Refrigerator, Washer, Stove
Fireplace Y
Appliance Dishwasher, Disposal, Dryer, Icemaker, Microwave, Refrigerator, Washer, Stove
Heat Source Natural Gas
Exterior
Exterior Feature Deck(s), Porch(es)
Parking Features Garage - Front Entry
Garage Spaces 1.0
Fence Fully
Water Access N
Roof Type Asphalt
Accessibility None
Porch Deck(s), Porch(es)
Attached Garage 1
Total Parking Spaces 1
Garage Y
Building
Lot Description Backs to Trees, Cleared, Landscaping
Story 2
Foundation Other
Sewer Public Sewer
Water Public
Architectural Style Colonial
Level or Stories 2
Additional Building Above Grade, Below Grade
New Construction N
Schools
Elementary Schools Minnieville
Middle Schools Beville
High Schools Gar-Field
School District Prince William County Public Schools
Others
Senior Community No
Tax ID 8192-23-6091
Ownership Fee Simple
SqFt Source Assessor
Special Listing Condition Standard
Read Less
Want to know what your home might be worth? Contact us for a FREE valuation!

Our team is ready to help you sell your home for the highest possible price ASAP

Bought with Hongying Song • Fairfax Realty of Tysons
GET MORE INFORMATION





