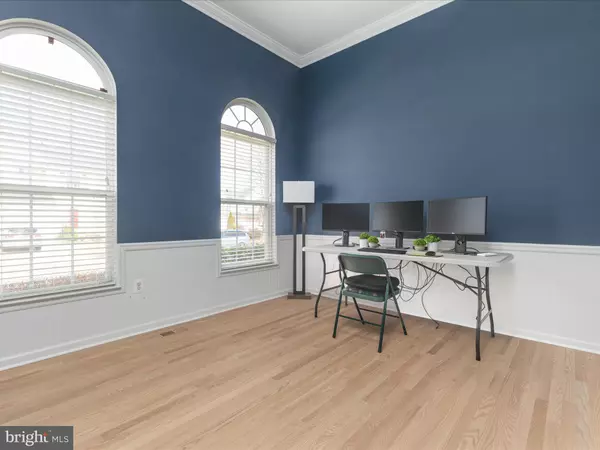$845,000
$799,900
5.6%For more information regarding the value of a property, please contact us for a free consultation.
13104 BIGLEAF MAPLE CT Gainesville, VA 20155
4 Beds
4 Baths
3,551 SqFt
Key Details
Sold Price $845,000
Property Type Single Family Home
Sub Type Detached
Listing Status Sold
Purchase Type For Sale
Square Footage 3,551 sqft
Price per Sqft $237
Subdivision Broad Run Oaks
MLS Listing ID VAPW2066436
Sold Date 04/24/24
Style Colonial
Bedrooms 4
Full Baths 3
Half Baths 1
HOA Fees $118/qua
HOA Y/N Y
Abv Grd Liv Area 2,551
Originating Board BRIGHT
Year Built 2002
Annual Tax Amount $6,451
Tax Year 2022
Lot Size 6,970 Sqft
Acres 0.16
Property Description
Meticulously maintained brick-front home tucked away on a tranquil cul-de-sac. Enjoy the grandeur of the 2 story foyer, newly refinished hardwood floors, freshly painted walls, and crown molding. Work or relax in the private study flooded with natural light. The kitchen features granite counters, a center island, and new stainless steel appliances. Cozy up by the fireplace in the family room overlooking the secluded yard that backs to trees and open space. Retreat to the spacious primary suite with a remodeled bathroom including a walk-in shower, jetted tub, and dual sinks. The basement boasts a media room with surround sound and theater seating, along with extra storage space. Garage includes ClosetMaid shelving and ceiling storage. Outside, the deck offers a peaceful retreat with a Pergola, solar lighting and in ground sprinkler system. Recent upgrades include a new roof and HVAC system. Community amenities offer a pool, tot lot, tennis courts, and clubhouse. Close to shops, dining, schools, and transportation.
Location
State VA
County Prince William
Zoning PMR
Rooms
Basement Connecting Stairway, Outside Entrance, Sump Pump
Interior
Interior Features Breakfast Area, Family Room Off Kitchen, Kitchen - Island, Dining Area, Primary Bath(s), Window Treatments, Wood Floors
Hot Water Natural Gas
Heating Forced Air
Cooling Central A/C
Fireplaces Number 1
Fireplaces Type Fireplace - Glass Doors
Equipment Disposal, Dryer, Refrigerator, Washer, Stove, Dishwasher
Fireplace Y
Appliance Disposal, Dryer, Refrigerator, Washer, Stove, Dishwasher
Heat Source Natural Gas
Exterior
Exterior Feature Deck(s)
Parking Features Garage Door Opener
Garage Spaces 2.0
Amenities Available Swimming Pool, Tennis Courts, Tot Lots/Playground
Water Access N
Roof Type Asphalt
Accessibility None
Porch Deck(s)
Attached Garage 2
Total Parking Spaces 2
Garage Y
Building
Lot Description Backs - Open Common Area, Backs to Trees
Story 2
Foundation Concrete Perimeter
Sewer Public Sewer
Water Public
Architectural Style Colonial
Level or Stories 2
Additional Building Above Grade, Below Grade
Structure Type 2 Story Ceilings
New Construction N
Schools
Elementary Schools Piney Branch
Middle Schools Gainesville
High Schools Gainesville
School District Prince William County Public Schools
Others
HOA Fee Include Common Area Maintenance
Senior Community No
Tax ID 7396-68-9257
Ownership Fee Simple
SqFt Source Estimated
Special Listing Condition Standard
Read Less
Want to know what your home might be worth? Contact us for a FREE valuation!

Our team is ready to help you sell your home for the highest possible price ASAP

Bought with Ujjwal K Shrestha • Signature Realtors Inc
GET MORE INFORMATION





