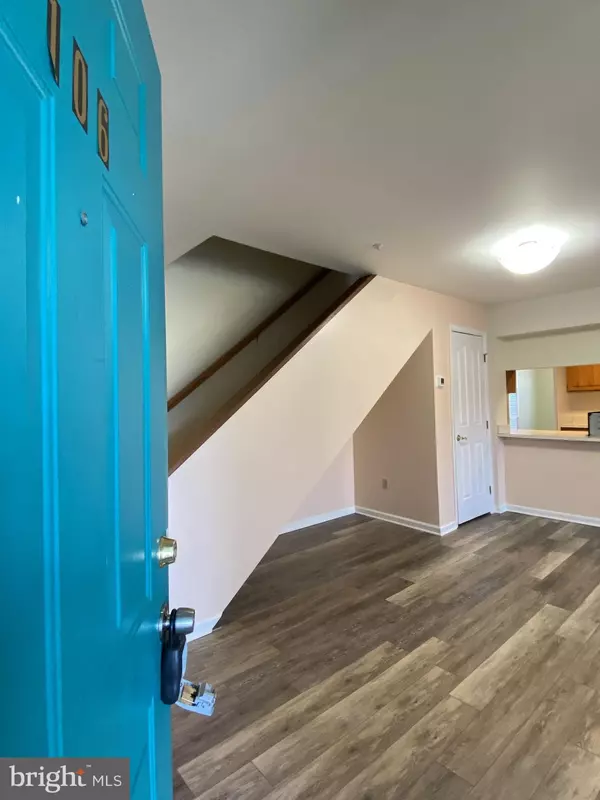$236,000
$233,500
1.1%For more information regarding the value of a property, please contact us for a free consultation.
106 WATERS EDGE DR Newark, DE 19702
3 Beds
2 Baths
Key Details
Sold Price $236,000
Property Type Condo
Sub Type Condo/Co-op
Listing Status Sold
Purchase Type For Sale
Subdivision Waters Edge
MLS Listing ID DENC2058306
Sold Date 04/22/24
Style Unit/Flat
Bedrooms 3
Full Baths 2
Condo Fees $299/mo
HOA Y/N N
Originating Board BRIGHT
Year Built 1991
Annual Tax Amount $1,851
Tax Year 2023
Property Description
Introducing 106 Waters Edge Dr in Newark, DE! This stylish condo boasts 3 bedrooms and 2.0 bathrooms across 2 levels. Recently renovated with fresh paint, new LVP flooring, and updated carpet, this property is ready for you to make it your own. Step inside to find a spacious living area with a ceiling fan, a combined dining and living room, and galley kitchen. The community offers a clubhouse and pool, with the deck providing stunning views of the water, clubhouse, and pool. For added safety, the condo features a sprinkler system. Enjoy easy access to the community pool for relaxing moments just steps from your front door. Conveniently situated near major highways and shopping centers, this property offers a lifestyle of ease and accessibility. Waters Edge community is also near the U of D. Investors will appreciate the earning potential as similar 3-bedroom units in the area rent for up to $1700 per month. With a new water heater installed in January 2021 and a fresh AC unit in May 2022, this home presents a great opportunity for both investors and first-time homebuyers. The monthly condo fee is $299, with a one-time Buyer Capital Contribution of $398 (2x Monthly Condo Fee). Currently, there are no upcoming special assessments. 2-10 Home Warranty Included w/ purchase. Don't let this fantastic opportunity pass you by - schedule your showing at 106 Waters Edge Dr today!
Location
State DE
County New Castle
Area Newark/Glasgow (30905)
Zoning NCAP-UDC
Rooms
Other Rooms Living Room, Bedroom 2, Kitchen, Bedroom 1, Primary Bathroom
Main Level Bedrooms 1
Interior
Interior Features Ceiling Fan(s), Combination Dining/Living, Kitchen - Galley, Sprinkler System
Hot Water Natural Gas
Heating Heat Pump(s)
Cooling Central A/C
Equipment Dishwasher, Disposal, Oven - Single, Range Hood, Refrigerator, Water Heater
Fireplace N
Appliance Dishwasher, Disposal, Oven - Single, Range Hood, Refrigerator, Water Heater
Heat Source Electric
Laundry Hookup
Exterior
Amenities Available Pool - Outdoor
Water Access N
Accessibility None
Garage N
Building
Story 2
Unit Features Garden 1 - 4 Floors
Sewer Public Sewer
Water Public
Architectural Style Unit/Flat
Level or Stories 2
Additional Building Above Grade, Below Grade
New Construction N
Schools
Elementary Schools Brader
Middle Schools Gauger-Cobbs
High Schools Glasgow
School District Christina
Others
Pets Allowed N
HOA Fee Include All Ground Fee,Common Area Maintenance,Ext Bldg Maint,Management,Pier/Dock Maintenance,Trash
Senior Community No
Tax ID 11-017.00-048.C.0007
Ownership Fee Simple
SqFt Source Estimated
Special Listing Condition Standard
Read Less
Want to know what your home might be worth? Contact us for a FREE valuation!

Our team is ready to help you sell your home for the highest possible price ASAP

Bought with Michelle Rawley • Bryan Realty Group

GET MORE INFORMATION





