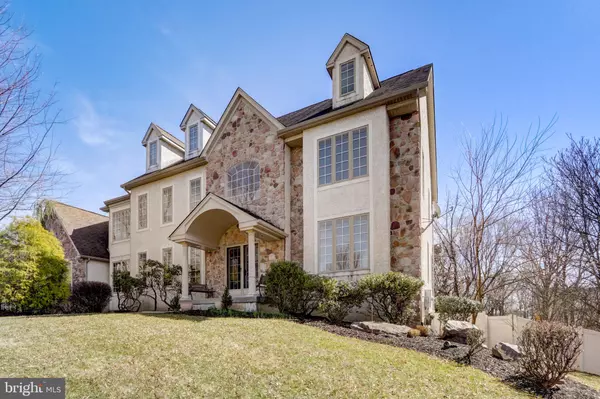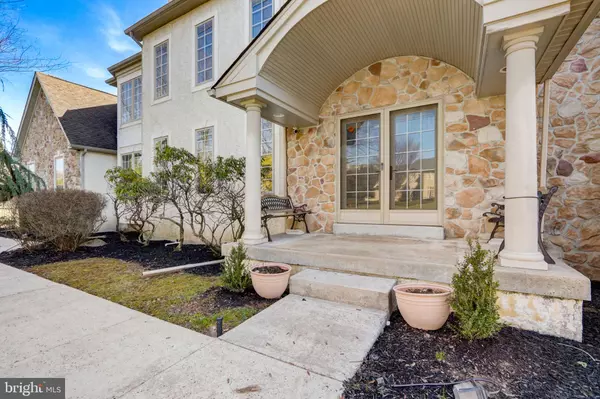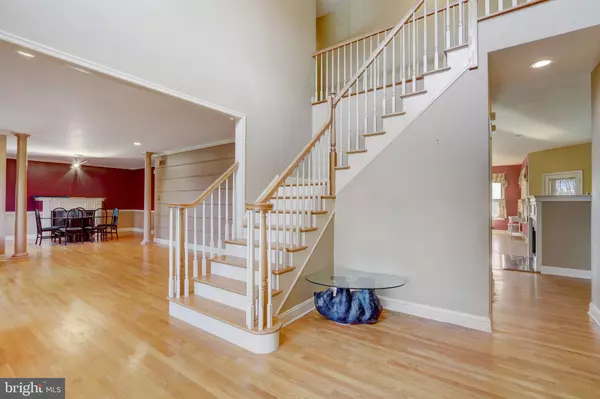$725,000
$750,000
3.3%For more information regarding the value of a property, please contact us for a free consultation.
2102 DEEP MEADOW LN Lansdale, PA 19446
4 Beds
5 Baths
4,786 SqFt
Key Details
Sold Price $725,000
Property Type Single Family Home
Sub Type Detached
Listing Status Sold
Purchase Type For Sale
Square Footage 4,786 sqft
Price per Sqft $151
Subdivision The Enclave
MLS Listing ID PAMC2097766
Sold Date 04/22/24
Style Colonial
Bedrooms 4
Full Baths 4
Half Baths 1
HOA Fees $41/ann
HOA Y/N Y
Abv Grd Liv Area 3,786
Originating Board BRIGHT
Year Built 2001
Annual Tax Amount $17,411
Tax Year 2022
Lot Size 0.689 Acres
Acres 0.69
Lot Dimensions 150.00 x 0.00
Property Description
Welcome to 2102 Deep Meadow Lane, a stunning retreat nestled in the tranquil and prestigious neighborhood of The Enclave in Worcester Township, Lansdale, PA. This exquisite 4-bedroom, 4.5-bathroom residence is a masterpiece of design and craftsmanship, offering the ultimate in luxury and comfort.
As you enter this magnificent home, you are greeted by an elegant foyer that sets the tone for the rest of the property. The natural flow of the layout and hardwood floors, leads you into an expansive and inviting open concept kitchen/living space, where natural light floods through large windows, enhancing the sense of space and warmth. The heart of this home is undoubtedly the impressive, gourmet kitchen, equipped with an oversize island, additional prep sink, two dishwashers, and countless cabinet space for all of your culinary dreams. Whether you're a seasoned chef or enjoy casual cooking, this kitchen meets all of your needs, complemented by a generous breakfast nook that's perfect for letting the light in as you sip your morning coffee. The living room, anchored by a charming fireplace, provides a perfect backdrop for relaxation and social gatherings.
The main level also features a stately formal dining area, complete with an ornate gas fireplace, perfect for creating the cozy ambiance at family gatherings and dinner parties. Continuing through, the formal sitting room features an expansive layout that can accommodate your favorite lavish furniture arrangements, to certainly be enjoyed for an after dinner cocktail with guests. Off of the foyer, sits a cozy and elegant library with a one-of-a-kind, statement light fixture and double French doors, that could be reimagined as the bright and airy, or moody and opulent home office you've been waiting for.
Completing the first floor is a garage-entry mudroom, perfect for keeping your day-to-day life organized, and adjacent powder bath.
Upstairs, you'll find a luxurious primary suite behind double doors, a haven of tranquility with its impressive size and spa-inspired bathroom, including a magnificent soaking tub and separate shower. The suite's two walk-in closets offer extensive custom storage solutions, making it easy to keep your personal sanctuary organized and serene.
Continuing through the hall, this home boasts three more beautifully appointed bedrooms, one with an en-suite bathroom, providing comfort and privacy for family and guests. The shared full bathroom ensures convenience and style for everyone in the home. Finishing this floor, is the large laundry room, complete with overhead cabinets and folding station.
The walkout finished basement is a highlight of this home, offering a versatile space for entertainment, relaxation, or hosting guests, complete with an additional kitchen. This space includes an additional living room, rec room area for billiards, bonus space that's primed for a home gym, and a full bathroom. The full bath shares a wall with an additional storage space, making a perfect opportunity for a pool changing area! This space opens up to the beautifully landscaped backyard, where the in-ground pool and hottub await, to offer endless fun and relaxation under the sun!
Located in The Enclave, this home enjoys a sense of community and exclusivity while being conveniently close to shopping, dining, and major routes for easy access to everything the area has to offer.
2102 Deep Meadow Lane is not just a home; it's a lifestyle destination where every detail is designed for your utmost comfort and enjoyment. Don't miss the opportunity to make this property your own. Contact us today to schedule a private showing and step into the life of luxury you deserve.
Location
State PA
County Montgomery
Area Worcester Twp (10667)
Zoning RESIDENTIAL
Rooms
Basement Fully Finished, Rear Entrance, Full
Interior
Hot Water Natural Gas
Heating Forced Air
Cooling Central A/C
Fireplaces Number 1
Fireplace Y
Heat Source Natural Gas
Exterior
Parking Features Garage - Side Entry, Garage Door Opener
Garage Spaces 3.0
Fence Vinyl, Rear
Pool In Ground, Concrete
Water Access N
Accessibility None
Attached Garage 3
Total Parking Spaces 3
Garage Y
Building
Story 2
Foundation Concrete Perimeter
Sewer Public Sewer
Water Public
Architectural Style Colonial
Level or Stories 2
Additional Building Above Grade, Below Grade
New Construction N
Schools
School District Methacton
Others
Senior Community No
Tax ID 67-00-00731-606
Ownership Fee Simple
SqFt Source Assessor
Special Listing Condition Standard
Read Less
Want to know what your home might be worth? Contact us for a FREE valuation!

Our team is ready to help you sell your home for the highest possible price ASAP

Bought with Kyung H Yun • Long & Foster Real Estate, Inc.
GET MORE INFORMATION





