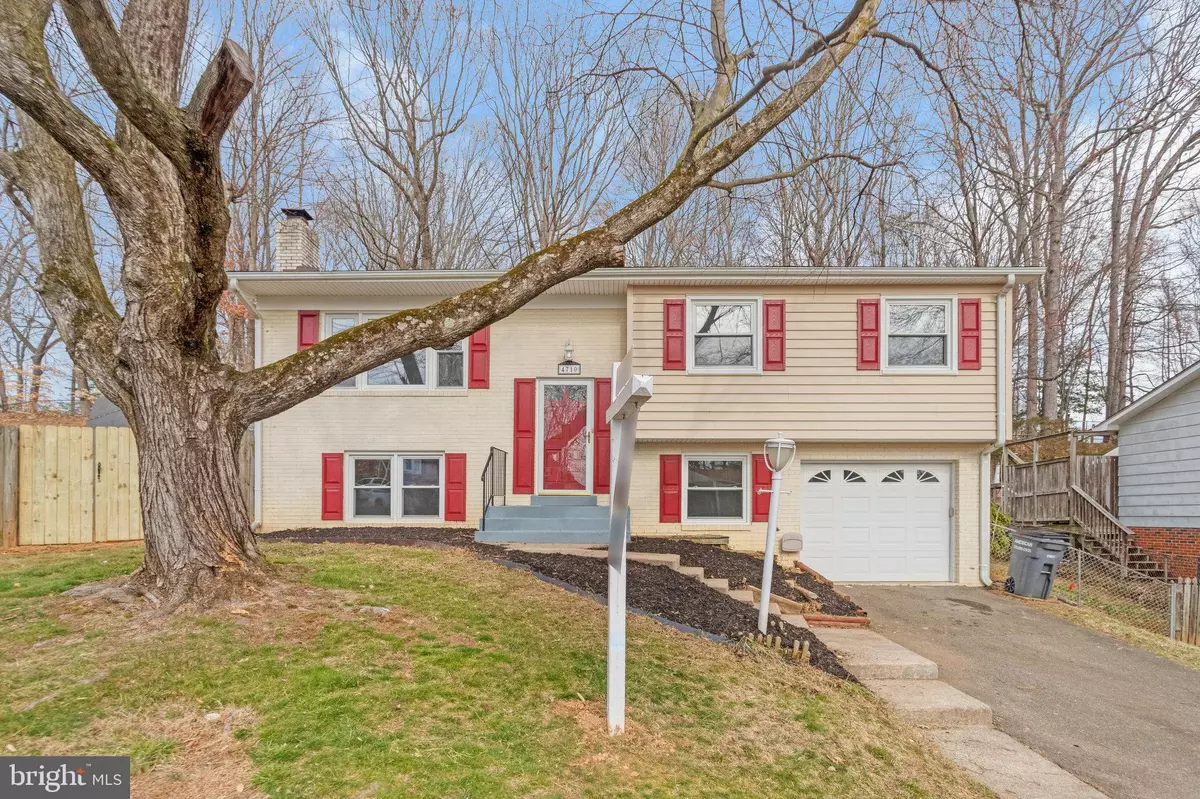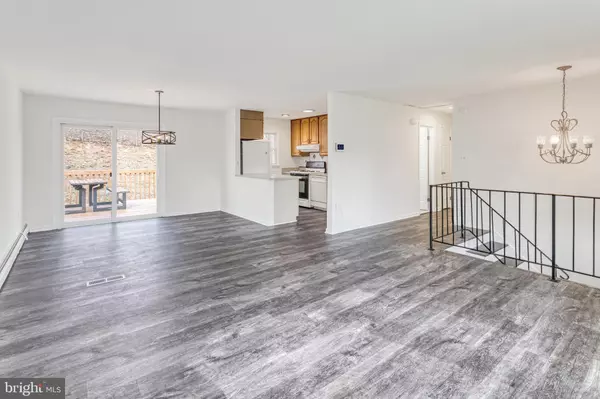$500,000
$495,000
1.0%For more information regarding the value of a property, please contact us for a free consultation.
4710 KENNY CT Woodbridge, VA 22193
4 Beds
3 Baths
1,890 SqFt
Key Details
Sold Price $500,000
Property Type Single Family Home
Sub Type Detached
Listing Status Sold
Purchase Type For Sale
Square Footage 1,890 sqft
Price per Sqft $264
Subdivision Dale City
MLS Listing ID VAPW2064668
Sold Date 04/22/24
Style Split Level
Bedrooms 4
Full Baths 2
Half Baths 1
HOA Y/N N
Abv Grd Liv Area 1,134
Originating Board BRIGHT
Year Built 1973
Annual Tax Amount $4,248
Tax Year 2022
Lot Size 0.256 Acres
Acres 0.26
Property Description
Welcome to your dream home in Woodbridge, Virginia! This is a fully renovated single-family gem situated in a cul-de-sac with a privacy fence. As you step inside, you'll be greeted by the warmth of a brand-new boiler system, ensuring cozy winters and efficient heating. The interior has been freshly painted, complemented by plush new carpeting and stylish flooring that span the entire home, creating a seamless flow from room to room. Entertain guests effortlessly in the adjacent kitchen-dining area, perfect for hosting gatherings. Relax and unwind in the living room, bathed in natural light. Retreat to the comfort of three generously sized bedrooms, each offering ample closet space and plush carpeting for ultimate comfort. Step outside to discover your private oasis, complete with a garage and a private driveway providing ample parking for your vehicles. Enjoy outdoor living at its finest with a refinished deck and a fully fenced backyard. For added convenience, a giant storage shed offers plenty of space to store your outdoor equipment and seasonal items. Plus, a new double gate provides easy access to the backyard, perfect for hosting summer barbecues or letting pets roam freely. Don't miss the opportunity to make this Woodbridge retreat your forever home.
Location
State VA
County Prince William
Zoning RPC
Rooms
Other Rooms Living Room, Dining Room, Primary Bedroom, Bedroom 2, Bedroom 3, Kitchen, Family Room, Bedroom 1, Laundry, Full Bath, Half Bath
Basement Other
Main Level Bedrooms 3
Interior
Interior Features Dining Area, Family Room Off Kitchen, Primary Bath(s), Solar Tube(s)
Hot Water Natural Gas
Heating Baseboard - Hot Water
Cooling Central A/C
Fireplaces Number 1
Fireplaces Type Equipment, Screen
Equipment Dishwasher, Disposal, Oven/Range - Gas, Refrigerator, Range Hood, Stove, Washer, Dryer
Fireplace Y
Appliance Dishwasher, Disposal, Oven/Range - Gas, Refrigerator, Range Hood, Stove, Washer, Dryer
Heat Source Natural Gas
Exterior
Exterior Feature Deck(s)
Parking Features Garage Door Opener
Garage Spaces 1.0
Utilities Available Electric Available, Natural Gas Available, Sewer Available, Water Available
Water Access N
Accessibility None
Porch Deck(s)
Attached Garage 1
Total Parking Spaces 1
Garage Y
Building
Lot Description Backs to Trees, Cul-de-sac
Story 2
Foundation Slab
Sewer Public Sewer
Water Public
Architectural Style Split Level
Level or Stories 2
Additional Building Above Grade, Below Grade
New Construction N
Schools
Elementary Schools Penn
Middle Schools Beville
High Schools Gar-Field
School District Prince William County Public Schools
Others
Senior Community No
Tax ID 8192-17-8200
Ownership Fee Simple
SqFt Source Assessor
Acceptable Financing Cash, Conventional, FHA, VA
Listing Terms Cash, Conventional, FHA, VA
Financing Cash,Conventional,FHA,VA
Special Listing Condition Standard
Read Less
Want to know what your home might be worth? Contact us for a FREE valuation!

Our team is ready to help you sell your home for the highest possible price ASAP

Bought with Jorge A Alvarez • First Decision Realty LLC
GET MORE INFORMATION





