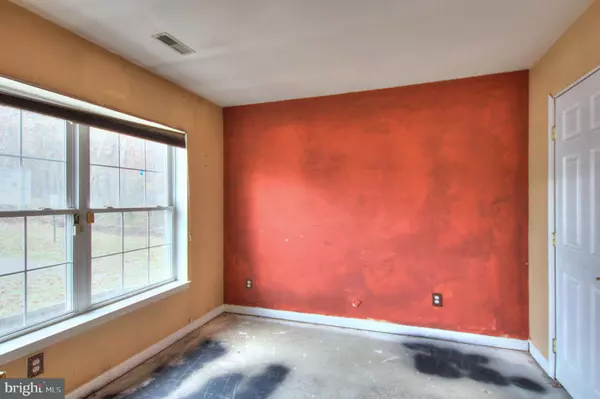$352,000
$345,500
1.9%For more information regarding the value of a property, please contact us for a free consultation.
1601 HORSEDRAWN CT Severn, MD 21144
4 Beds
3 Baths
2,236 SqFt
Key Details
Sold Price $352,000
Property Type Townhouse
Sub Type End of Row/Townhouse
Listing Status Sold
Purchase Type For Sale
Square Footage 2,236 sqft
Price per Sqft $157
Subdivision Carriage Pines/Lake Vill
MLS Listing ID MDAA2073658
Sold Date 04/19/24
Style Colonial
Bedrooms 4
Full Baths 2
Half Baths 1
HOA Fees $76/mo
HOA Y/N Y
Abv Grd Liv Area 2,236
Originating Board BRIGHT
Year Built 1999
Annual Tax Amount $3,961
Tax Year 2023
Lot Size 3,750 Sqft
Acres 0.09
Property Description
Three-level, end unit townhome in desirable Severn location. This home is priced for condition at well below the comparable homes for a buyer who wants to take a hands-on approach to personalizing their new home. This floor plan includes a ground level den or possible bedroom and family room that opens out to the patio and extra-large fenced backyard. The mid-level is the main living space with open concept living room/kitchen/dining area and sunroom with hardwood flooring that flows throughout, 42" cabinets, granite counter tops and access to the deck. The primary bedrooms features, vaulted ceiling, walk-in closet and a bath with soaking tub, separate shower and skylight. While this home needs some work, it has some great features to start you off in the right direction. The location is near Fort Meade, NSA, shopping, schools, parks and the BW Pkwy. Property is being sold "As-Is". Seller will not make any repairs.
Location
State MD
County Anne Arundel
Zoning R15
Rooms
Other Rooms Living Room, Dining Room, Bedroom 2, Bedroom 3, Bedroom 4, Kitchen, Bedroom 1
Basement Full, Fully Finished, Interior Access, Outside Entrance, Walkout Level
Interior
Interior Features Entry Level Bedroom, Kitchen - Table Space, Primary Bath(s), Walk-in Closet(s), Wood Floors
Hot Water Natural Gas
Heating Forced Air
Cooling Central A/C
Flooring Carpet, Hardwood, Tile/Brick
Equipment Washer/Dryer Hookups Only
Fireplace N
Window Features Insulated
Appliance Washer/Dryer Hookups Only
Heat Source Natural Gas
Laundry Basement
Exterior
Exterior Feature Deck(s), Enclosed
Amenities Available Common Grounds, Other
Water Access N
View Trees/Woods
Roof Type Asphalt
Street Surface Paved
Accessibility None
Porch Deck(s), Enclosed
Road Frontage City/County, Public
Garage N
Building
Lot Description Backs to Trees, Trees/Wooded
Story 3
Foundation Concrete Perimeter
Sewer Public Sewer, Public Septic
Water Public
Architectural Style Colonial
Level or Stories 3
Additional Building Above Grade, Below Grade
Structure Type Dry Wall
New Construction N
Schools
School District Anne Arundel County Public Schools
Others
HOA Fee Include Management,Reserve Funds,Other
Senior Community No
Tax ID 020413990088231
Ownership Fee Simple
SqFt Source Assessor
Special Listing Condition REO (Real Estate Owned)
Read Less
Want to know what your home might be worth? Contact us for a FREE valuation!

Our team is ready to help you sell your home for the highest possible price ASAP

Bought with Constantine O Nwaeze • RE/MAX Professionals

GET MORE INFORMATION





