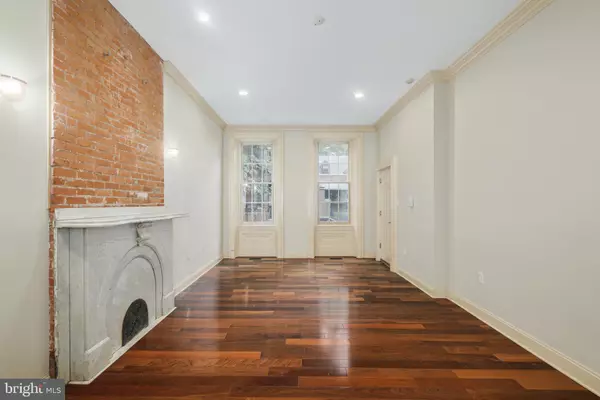$1,150,000
$1,200,000
4.2%For more information regarding the value of a property, please contact us for a free consultation.
1322 PINE ST Philadelphia, PA 19107
3,925 SqFt
Key Details
Sold Price $1,150,000
Property Type Multi-Family
Sub Type Interior Row/Townhouse
Listing Status Sold
Purchase Type For Sale
Square Footage 3,925 sqft
Price per Sqft $292
MLS Listing ID PAPH2329554
Sold Date 06/18/24
Style Unit/Flat
HOA Y/N N
Abv Grd Liv Area 3,575
Originating Board BRIGHT
Year Built 1867
Annual Tax Amount $14,517
Tax Year 2024
Lot Dimensions 0.00 x 0.00
Property Description
Welcome to this amazing boutique condo building with two 100% renovated condos in a historically certified Federal townhouse in Washington Square West! Smart design, high ceilings and modern amenities. Unit 1 is a 3 BR, 3.5 bath with original marble fireplace, open concept island kitchen with granite counters and an exposed brick wall, stainless steel appliances, maple cabinets, and in ceiling ambience speakers. Bedroom/office with full bath on first level. There are two en-suites, one with dual closets, Italian marble jacuzzi bath and Pine St. tree top view, the other with a walk-in closet, historic French doors that open to a French Quarter inspired balcony; perfect for morning coffee or evening wine! A lower level media/game room with wet bar, powder room, duet laundry, ample storage space, and a patio to grill for your guests! Unit 2 features a sun filled, granite island kitchen with stainless steel appliances, that opens to a family room with in ceiling ambience speakers, duet laundry with new washer, and a guest bedroom/office with a fireplace. Huge en-suite with Italian marble bath, walk in closet and Pine St. tree top view. Additional finished 80 sq. ft. storage room on the lower level. Both units feature beautiful 5" Brazilian walnut (Ipe) floors, crown molding, and wainscoting accents. Modern upgrades include recessed lighting, intercom, and fire alarm system . Bike score 97! Walk score 100! Walk to Schuylkill River Trail, Rittenhouse and Washington Squares, hot 13th St. restaurant row, CC shops, Jefferson and Penn hospitals, and the theatre district ! Experience in town living at its best! Tenants' leases through August with intent to renew month to month or annually. Perfect for owner occupant, extended family, Air BnB, or value investor!
Location
State PA
County Philadelphia
Area 19107 (19107)
Zoning RM1
Rooms
Basement Combination, Daylight, Partial, Connecting Stairway, Fully Finished
Interior
Interior Features Wood Floors, Walk-in Closet(s), Bathroom - Tub Shower, Bathroom - Soaking Tub, Recessed Lighting, Primary Bath(s), Kitchen - Island, Floor Plan - Open, Family Room Off Kitchen, Combination Kitchen/Dining
Hot Water Natural Gas
Heating Forced Air
Cooling Central A/C, Multi Units, Programmable Thermostat, Roof Mounted
Flooring Hardwood, Ceramic Tile, Marble, Slate, Wood
Fireplaces Number 1
Equipment Built-In Microwave, Disposal, Dishwasher, Dryer - Electric, Dryer - Front Loading, Microwave, Oven/Range - Gas, Washer - Front Loading, Washer/Dryer Stacked, Intercom
Fireplace Y
Window Features Double Hung,Energy Efficient,Insulated,Skylights,Transom
Appliance Built-In Microwave, Disposal, Dishwasher, Dryer - Electric, Dryer - Front Loading, Microwave, Oven/Range - Gas, Washer - Front Loading, Washer/Dryer Stacked, Intercom
Heat Source Natural Gas
Exterior
Exterior Feature Patio(s), Balcony, Brick, Breezeway
Garage Spaces 1.0
Utilities Available Natural Gas Available, Cable TV, Electric Available, Sewer Available, Water Available
Water Access N
View City
Roof Type Asphalt,Flat
Accessibility None
Porch Patio(s), Balcony, Brick, Breezeway
Total Parking Spaces 1
Garage N
Building
Lot Description Rear Yard, SideYard(s)
Foundation Concrete Perimeter, Brick/Mortar, Slab
Sewer Public Sewer
Water Public
Architectural Style Unit/Flat
Additional Building Above Grade, Below Grade
Structure Type 9'+ Ceilings,Dry Wall
New Construction N
Schools
Elementary Schools General George A. Mccall
High Schools Franklin Benjamin
School District The School District Of Philadelphia
Others
Tax ID 888059954
Ownership Fee Simple
SqFt Source Estimated
Security Features Carbon Monoxide Detector(s),Electric Alarm,Fire Detection System,Smoke Detector,Window Grills
Acceptable Financing Conventional, Cash, Contract
Listing Terms Conventional, Cash, Contract
Financing Conventional,Cash,Contract
Special Listing Condition Standard
Read Less
Want to know what your home might be worth? Contact us for a FREE valuation!

Our team is ready to help you sell your home for the highest possible price ASAP

Bought with Phillip Cuffey • Reliance Realty
GET MORE INFORMATION





