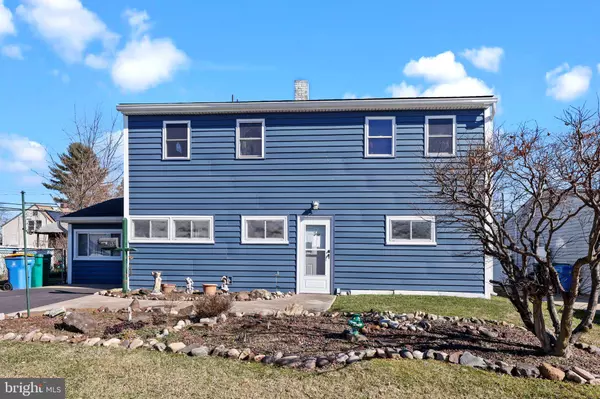$360,000
$349,900
2.9%For more information regarding the value of a property, please contact us for a free consultation.
56 GRAPEVINE RD Levittown, PA 19057
4 Beds
2 Baths
2,442 SqFt
Key Details
Sold Price $360,000
Property Type Single Family Home
Sub Type Detached
Listing Status Sold
Purchase Type For Sale
Square Footage 2,442 sqft
Price per Sqft $147
Subdivision Goldenridge
MLS Listing ID PABU2064526
Sold Date 03/27/24
Style Ranch/Rambler
Bedrooms 4
Full Baths 2
HOA Y/N N
Abv Grd Liv Area 2,442
Originating Board BRIGHT
Year Built 1954
Annual Tax Amount $5,135
Tax Year 2022
Lot Size 6,000 Sqft
Acres 0.14
Lot Dimensions 60.00 x 100.00
Property Description
Welcome to this charming four-bedroom, two-full bathroom home located in the goldenridge section of levittown. This home has ample space for a growing family or for hosting guests. The two full bathrooms offer convenience and comfort for all occupants. The house boasts new siding, giving it a fresh and modern look. The newer roof ensures durability and protects the house from the outside elements.
One of the highlights of this house is the fourth bedroom, which has the potential to be an In-Law suite. This versatile space can be used as a private area for extended family members or as a separate living space for guests. It offers the perfect blend of independence and proximity to the main living areas.
Outside , The expansive backyard offers endless possibilities for outdoor activities and entertaining.
Dont miss your chance to make this home your own.
Come see for yourself ! Open house this saturday 2/10/2024 from 12-2 pm
Location
State PA
County Bucks
Area Bristol Twp (10105)
Zoning R3
Rooms
Main Level Bedrooms 2
Interior
Hot Water Oil
Heating Baseboard - Hot Water
Cooling Window Unit(s)
Fireplace N
Heat Source Oil
Exterior
Water Access N
Accessibility None
Garage N
Building
Story 2
Foundation Slab
Sewer Public Sewer
Water Public
Architectural Style Ranch/Rambler
Level or Stories 2
Additional Building Above Grade, Below Grade
New Construction N
Schools
High Schools Truman Senior
School District Bristol Township
Others
Senior Community No
Tax ID 05-038-064
Ownership Fee Simple
SqFt Source Assessor
Special Listing Condition Standard
Read Less
Want to know what your home might be worth? Contact us for a FREE valuation!

Our team is ready to help you sell your home for the highest possible price ASAP

Bought with Edward J. McDonald Jr. • Re/Max One Realty
GET MORE INFORMATION





