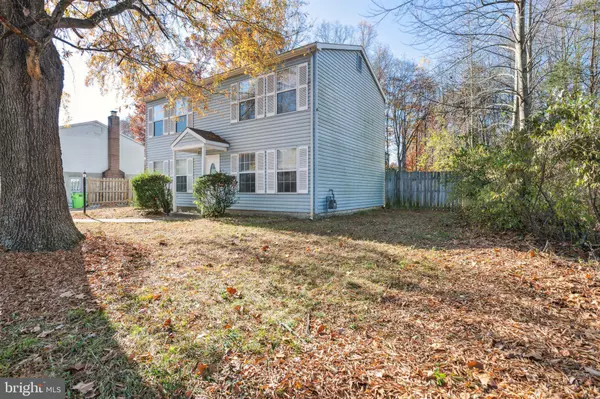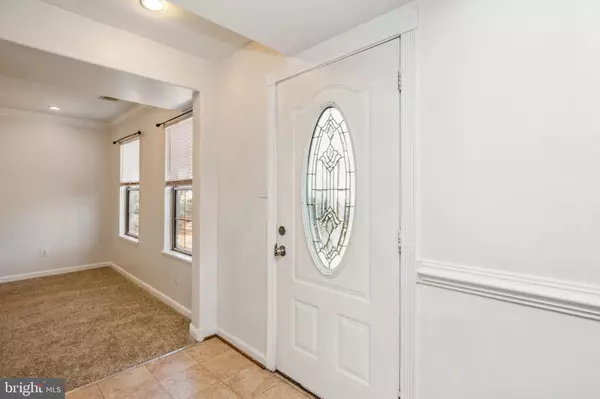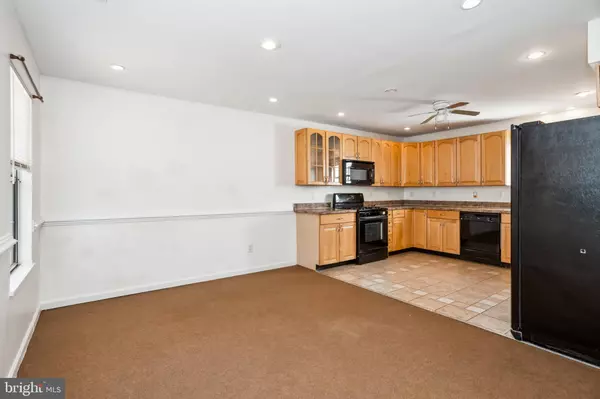$459,700
$459,700
For more information regarding the value of a property, please contact us for a free consultation.
13488 PRINCEDALE DR Woodbridge, VA 22193
3 Beds
3 Baths
1,408 SqFt
Key Details
Sold Price $459,700
Property Type Single Family Home
Sub Type Detached
Listing Status Sold
Purchase Type For Sale
Square Footage 1,408 sqft
Price per Sqft $326
Subdivision Dale City
MLS Listing ID VAPW2062290
Sold Date 04/15/24
Style Ranch/Rambler
Bedrooms 3
Full Baths 2
Half Baths 1
HOA Y/N N
Abv Grd Liv Area 1,408
Originating Board BRIGHT
Year Built 1989
Annual Tax Amount $3,789
Tax Year 2023
Property Description
***This home qualifies for $10,000.00 Grant Funds with "Welcome Home" Program. 2 Levels with 3 bedrooms and 2.5 bathrooms. Newer carpet and freshly painted. Very private backyard fully fenced in. Washer/Dryer included. Nice sized driveway and a lot of parking space
Location
State VA
County Prince William
Zoning RESIDENTIAL
Rooms
Basement Daylight, Full, Fully Finished, Walkout Level
Interior
Hot Water Electric
Heating Forced Air
Cooling Central A/C, Ceiling Fan(s)
Equipment Built-In Microwave, Dishwasher, Disposal, Dryer, Icemaker, Oven/Range - Gas, Refrigerator, Washer, Water Heater
Fireplace N
Appliance Built-In Microwave, Dishwasher, Disposal, Dryer, Icemaker, Oven/Range - Gas, Refrigerator, Washer, Water Heater
Heat Source Natural Gas
Exterior
Garage Spaces 4.0
Fence Fully
Water Access N
Roof Type Asphalt
Accessibility Other
Total Parking Spaces 4
Garage N
Building
Story 2
Foundation Other
Sewer Public Sewer
Water Public
Architectural Style Ranch/Rambler
Level or Stories 2
Additional Building Above Grade, Below Grade
New Construction N
Schools
School District Prince William County Public Schools
Others
Pets Allowed Y
Senior Community No
Tax ID 8092-23-9169
Ownership Other
Acceptable Financing Cash, Conventional, FHA, VA, VHDA
Listing Terms Cash, Conventional, FHA, VA, VHDA
Financing Cash,Conventional,FHA,VA,VHDA
Special Listing Condition Standard
Pets Allowed Cats OK, Dogs OK
Read Less
Want to know what your home might be worth? Contact us for a FREE valuation!

Our team is ready to help you sell your home for the highest possible price ASAP

Bought with Paula M Pennington • Century 21 Redwood Realty
GET MORE INFORMATION





