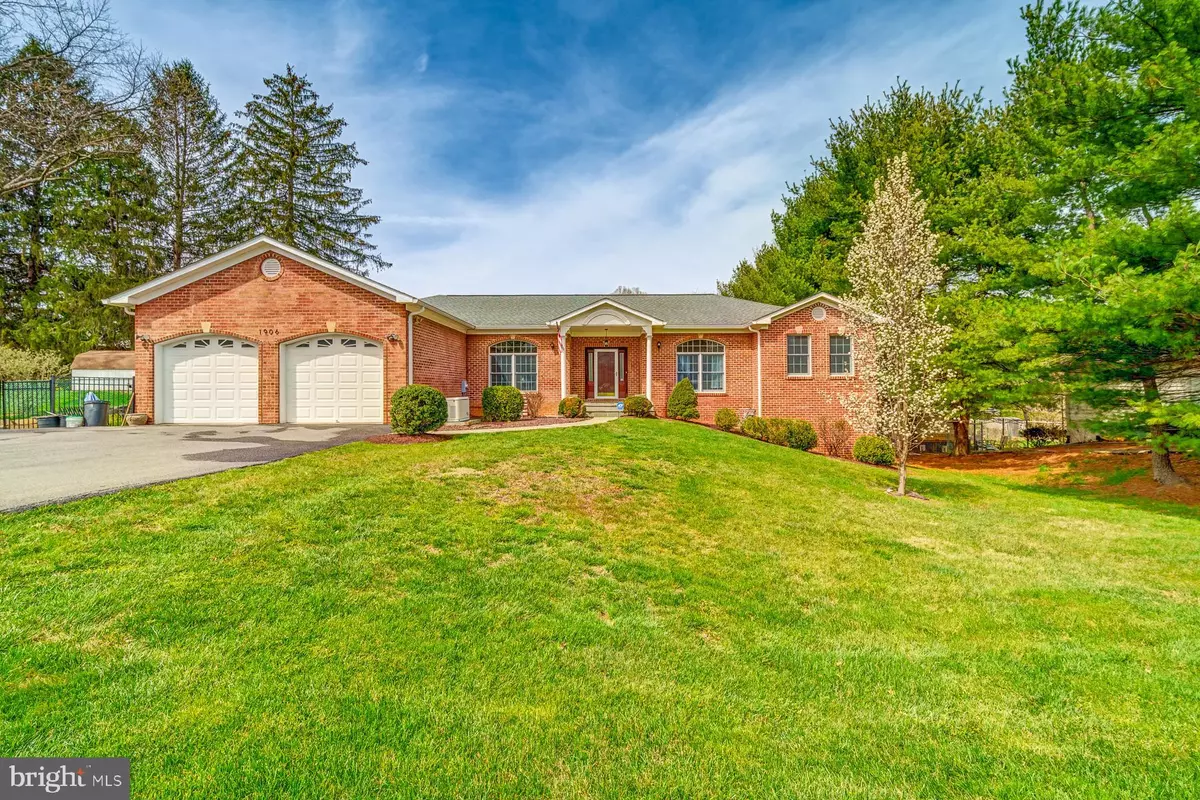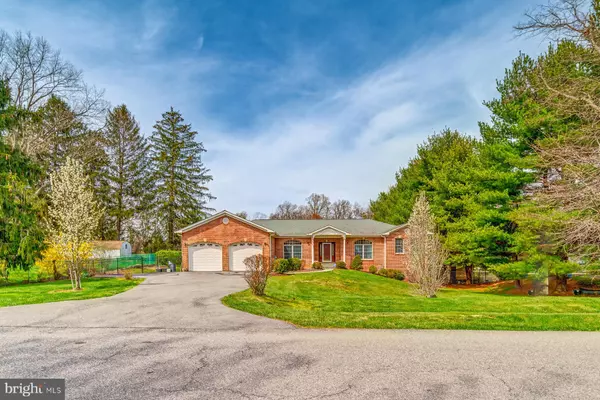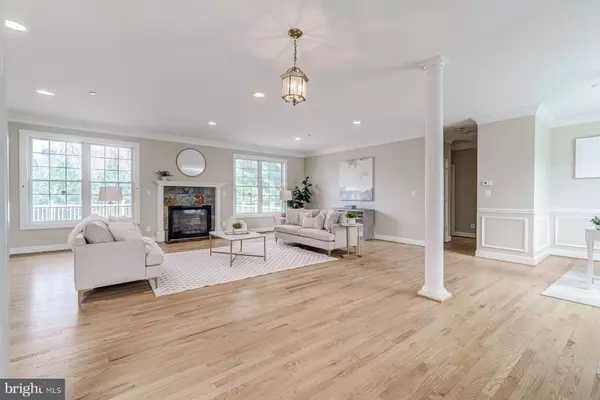$875,000
$850,000
2.9%For more information regarding the value of a property, please contact us for a free consultation.
1906 MAYFLOWER DR Silver Spring, MD 20905
4 Beds
3 Baths
4,438 SqFt
Key Details
Sold Price $875,000
Property Type Single Family Home
Sub Type Detached
Listing Status Sold
Purchase Type For Sale
Square Footage 4,438 sqft
Price per Sqft $197
Subdivision Bealls Manor
MLS Listing ID MDMC2124634
Sold Date 04/18/24
Style Ranch/Rambler
Bedrooms 4
Full Baths 3
HOA Y/N N
Abv Grd Liv Area 2,538
Originating Board BRIGHT
Year Built 2013
Annual Tax Amount $8,892
Tax Year 2023
Lot Size 0.630 Acres
Acres 0.63
Property Description
**OPEN HOUSE: Friday 29th 5-7PM and Saturday 30th 10AM-12PM ** Meticulously maintained and custom-built, this expansive home boasts over 5,000 total square feet, thoughtfully designed for ease and comfort. Constructed in 2014, every aspect of this residence reflects a commitment to timeless style and convenience, exemplified by its one-level living layout featuring parking, laundry, and a primary suite all on the main floor. As an added bonus, this home is continuously in the top energy efficiency ratings.
Situated on a level 0.63-acre lot with ample sunlight and multiple gardening areas, complemented by 5 fig trees and a fenced dog run, this property is a paradise for garden enthusiasts. The home's expansive Trex deck, complete with a ramp, provides seamless accessibility to the main level. This outdoor space is ideal for entertaining or enjoying the serene surroundings.
Inside, the main level showcases an open floor plan suitable for large gatherings. A centrally located fireplace ties the spacious living area together which flows effortlessly into a formal dining room, breakfast nook, and sitting area. The updated kitchen features a large breakfast bar, abundant cabinetry and pantry space. Adjacent to the kitchen, the laundry/mudroom provides additional storage and access to the double car garage.
The primary suite, located on the left side of the home for added privacy, offers sliding doors to the deck, a renovated full bathroom with a stall shower and bonus alcove bathtub/shower, and an oversized walk-in closet with custom built-ins. Two additional bedrooms and a full bathroom complete the main level.
The lower level offers even more living space, with multiple recreation areas, a wet bar, three large bonus rooms, a workshop, a spacious full bathroom, and a fourth legal bedroom with walk-out access to the backyard. With an existing built-in closet, there is the possibility of adding a large fifth bedroom.
This home is equipped with a built-in Generac backup generator and a full home sprinkler system, ensuring peace of mind. Located near parks, schools, and shopping centers, and with easy access to I-95 and ICC, this property has the perfect blend of luxury, comfort, and convenience.
Location
State MD
County Montgomery
Zoning RE1
Rooms
Other Rooms Primary Bedroom, Bedroom 2, Bedroom 4, Workshop, Bathroom 3, Bonus Room
Basement Walkout Level, Daylight, Partial, Fully Finished, Sump Pump, Windows, Workshop
Main Level Bedrooms 3
Interior
Interior Features Floor Plan - Open, Sprinkler System
Hot Water Natural Gas
Heating Central
Cooling Central A/C
Fireplaces Number 1
Fireplace Y
Heat Source Natural Gas
Exterior
Parking Features Garage - Front Entry
Garage Spaces 2.0
Water Access N
Accessibility Ramp - Main Level
Attached Garage 2
Total Parking Spaces 2
Garage Y
Building
Story 2
Foundation Concrete Perimeter
Sewer Public Sewer
Water Public
Architectural Style Ranch/Rambler
Level or Stories 2
Additional Building Above Grade, Below Grade
New Construction N
Schools
Elementary Schools Fairland
Middle Schools Benjamin Banneker
High Schools James Hubert Blake
School District Montgomery County Public Schools
Others
Senior Community No
Tax ID 160500256438
Ownership Fee Simple
SqFt Source Assessor
Special Listing Condition Standard
Read Less
Want to know what your home might be worth? Contact us for a FREE valuation!

Our team is ready to help you sell your home for the highest possible price ASAP

Bought with Sacha Moise • Samson Properties
GET MORE INFORMATION





