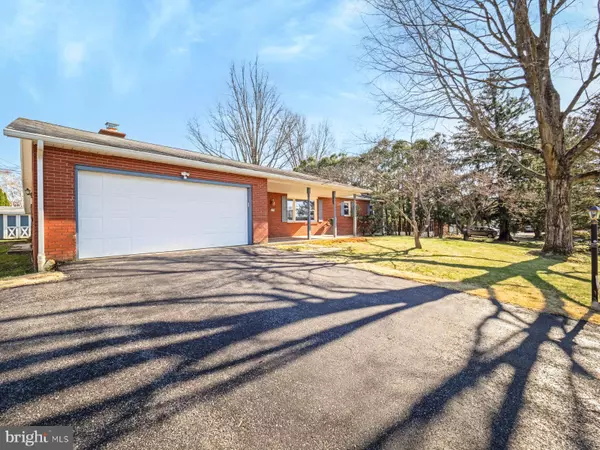$375,000
$339,900
10.3%For more information regarding the value of a property, please contact us for a free consultation.
4610 CALVERT ST Center Valley, PA 18034
3 Beds
2 Baths
1,700 SqFt
Key Details
Sold Price $375,000
Property Type Single Family Home
Sub Type Detached
Listing Status Sold
Purchase Type For Sale
Square Footage 1,700 sqft
Price per Sqft $220
Subdivision Afton Village
MLS Listing ID PALH2008036
Sold Date 04/18/24
Style Ranch/Rambler
Bedrooms 3
Full Baths 1
Half Baths 1
HOA Y/N N
Abv Grd Liv Area 1,700
Originating Board BRIGHT
Year Built 1965
Annual Tax Amount $4,981
Tax Year 2023
Lot Size 0.293 Acres
Acres 0.29
Lot Dimensions 88.00 x 145.00
Property Description
Multiple Offers Received. Highest and Best offers due Sunday March 24th at 5:30pm. This beautiful Ranch home, located in the Southern Lehigh School District is ready for you to make it all your own! Upon arrival, you will immediately notice the care & pride of ownership present in this home. The outside features mature shade trees, a neatly mown front lawn, and a covered front porch. The quiet backyard is perfect for family gatherings & barbecues or simply enjoying an evening sunset after work. The large screened in patio provides outside entertaining space regardless of the weather! A 2 car garage offers private parking & additional storage. Inside, the home features the convenience of 1st floor living. An inviting living room, with plenty of space flows seamlessly into the large eat in kitchen & formal dining room at the back of the home. This home also features 3 nicely sized bedrooms & 1.5 bathrooms. The bedrooms & living areas have beautiful hardwood floors, protected by carpeting, just waiting to be restored to their original glory. There is also an additional large family room with a wood burning fireplace that is absolutely perfect for enjoying a nice book on a cold winter day or simply gathering together for the holidays. This home is conveniently located 1 block from Hopewell Park & has easy access to I78. If you are looking for 1st floor living, a well cared for home, & a beautiful backyard this is the home for you! Homes like this in Afton Village are a rare find. You do not want to miss this one! Schedule your private showing today!
Location
State PA
County Lehigh
Area Upper Saucon Twp (12322)
Zoning R-2
Rooms
Other Rooms Living Room, Dining Room, Bedroom 3, Kitchen, Family Room, Bedroom 1, Bathroom 1, Bathroom 2
Main Level Bedrooms 3
Interior
Interior Features Combination Kitchen/Dining, Dining Area, Kitchen - Eat-In, Wood Floors
Hot Water Electric
Heating Central, Radiant, Ceiling
Cooling Central A/C
Flooring Ceramic Tile, Hardwood, Partially Carpeted, Tile/Brick
Fireplaces Number 1
Equipment Dishwasher, Refrigerator, Oven/Range - Electric, Dryer - Electric, Washer
Fireplace Y
Appliance Dishwasher, Refrigerator, Oven/Range - Electric, Dryer - Electric, Washer
Heat Source Electric
Exterior
Parking Features Garage - Front Entry
Garage Spaces 2.0
Water Access N
Roof Type Asphalt,Shingle
Accessibility None
Attached Garage 2
Total Parking Spaces 2
Garage Y
Building
Story 1
Foundation Concrete Perimeter, Permanent
Sewer Public Sewer
Water Public
Architectural Style Ranch/Rambler
Level or Stories 1
Additional Building Above Grade, Below Grade
Structure Type Dry Wall,Plaster Walls,Paneled Walls
New Construction N
Schools
School District Southern Lehigh
Others
Senior Community No
Tax ID 641456033620-00001
Ownership Fee Simple
SqFt Source Assessor
Special Listing Condition Standard
Read Less
Want to know what your home might be worth? Contact us for a FREE valuation!

Our team is ready to help you sell your home for the highest possible price ASAP

Bought with Jo Davis • RE/MAX Centre Realtors
GET MORE INFORMATION





