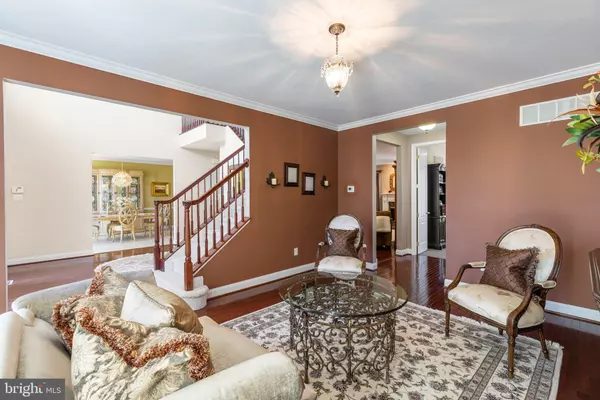$815,000
$785,000
3.8%For more information regarding the value of a property, please contact us for a free consultation.
204 FERNWOOD CT Mullica Hill, NJ 08062
4 Beds
4 Baths
4,014 SqFt
Key Details
Sold Price $815,000
Property Type Single Family Home
Sub Type Detached
Listing Status Sold
Purchase Type For Sale
Square Footage 4,014 sqft
Price per Sqft $203
Subdivision Andover Place
MLS Listing ID NJGL2038774
Sold Date 04/15/24
Style Traditional
Bedrooms 4
Full Baths 3
Half Baths 1
HOA Fees $60/ann
HOA Y/N Y
Abv Grd Liv Area 4,014
Originating Board BRIGHT
Year Built 2005
Annual Tax Amount $14,834
Tax Year 2022
Lot Size 1.000 Acres
Acres 1.0
Lot Dimensions 0.00 x 0.00
Property Description
*Best and Final due 2/12 at 5pm*
Welcome to 204 Fernwood Ct, Mullica Hill, NJ! This stunning property offers a perfect blend of luxury and practicality. Situated in the desirable Andover Place community, this home boasts numerous upgrades and amenities to elevate your lifestyle. Upon arrival, you'll be greeted by a charming 2-story entryway, setting the tone for the elegance that awaits within. Recessed lighting illuminates the space throughout, creating a warm and inviting atmosphere. The 2-car garage with side entry provides ample parking and convenience. The main level features a versatile layout, including a first-floor study ideal for remote work or relaxation. Hardwood flooring flows seamlessly throughout, complementing the spacious living areas. Floor-to-ceiling windows in the living room flood the space with natural light, offering picturesque views of the surroundings. The gourmet kitchen is a chef's dream, equipped with a large island, double oven, granite countertops, and a convenient pantry. The adjacent sunroom boasts cathedral ceilings, providing a serene space to enjoy meals or unwind. Cozy up by the marble fireplace in the family room, perfect for gatherings with loved ones. The office, complete with new carpeting and double door entry, offers privacy and productivity. Upstairs, you'll find the luxurious primary bedroom featuring his and her closets, a spa-like bathroom, and a sitting room for added comfort. An additional guest suite awaits, complete with a bedroom, bathroom, linen closet, and double closet for guests' convenience. Outside, the professionally landscaped front and backyard features paver walkways and patio, to enhance the curb appeal and provide a tranquil retreat. The backyard includes a shed for extra storage, while the asphalt driveway, coated in 2023, adds durability and curb appeal. Don't miss the opportunity to make this exquisite property your new home. Schedule you're showing today and experience luxury living at its finest!
Location
State NJ
County Gloucester
Area Harrison Twp (20808)
Zoning R1
Rooms
Basement Sump Pump, Poured Concrete
Main Level Bedrooms 4
Interior
Interior Features Attic, Breakfast Area, Carpet, Dining Area, Family Room Off Kitchen, Kitchen - Eat-In, Kitchen - Island, Pantry, Primary Bath(s), Recessed Lighting, Walk-in Closet(s), Window Treatments, Wet/Dry Bar, Crown Moldings
Hot Water Natural Gas
Heating Hot Water, Forced Air
Cooling Central A/C
Flooring Hardwood, Carpet
Fireplaces Number 1
Fireplaces Type Marble
Equipment Water Heater, Dryer, Oven - Double, Stove, Oven - Wall, Refrigerator, Washer
Fireplace Y
Appliance Water Heater, Dryer, Oven - Double, Stove, Oven - Wall, Refrigerator, Washer
Heat Source Natural Gas
Laundry Main Floor
Exterior
Exterior Feature Porch(es)
Parking Features Garage - Side Entry
Garage Spaces 2.0
Water Access N
Roof Type Architectural Shingle
Accessibility None
Porch Porch(es)
Attached Garage 2
Total Parking Spaces 2
Garage Y
Building
Story 2
Foundation Concrete Perimeter
Sewer On Site Septic
Water Public
Architectural Style Traditional
Level or Stories 2
Additional Building Above Grade, Below Grade
Structure Type 9'+ Ceilings,Cathedral Ceilings
New Construction N
Schools
School District Clearview Regional Schools
Others
Pets Allowed N
Senior Community No
Tax ID 08-00049 13-00017
Ownership Fee Simple
SqFt Source Assessor
Security Features Security System
Acceptable Financing Cash, Conventional, FHA, VA
Listing Terms Cash, Conventional, FHA, VA
Financing Cash,Conventional,FHA,VA
Special Listing Condition Standard
Read Less
Want to know what your home might be worth? Contact us for a FREE valuation!

Our team is ready to help you sell your home for the highest possible price ASAP

Bought with Paul Viereck • Compass New Jersey, LLC - Moorestown
GET MORE INFORMATION





