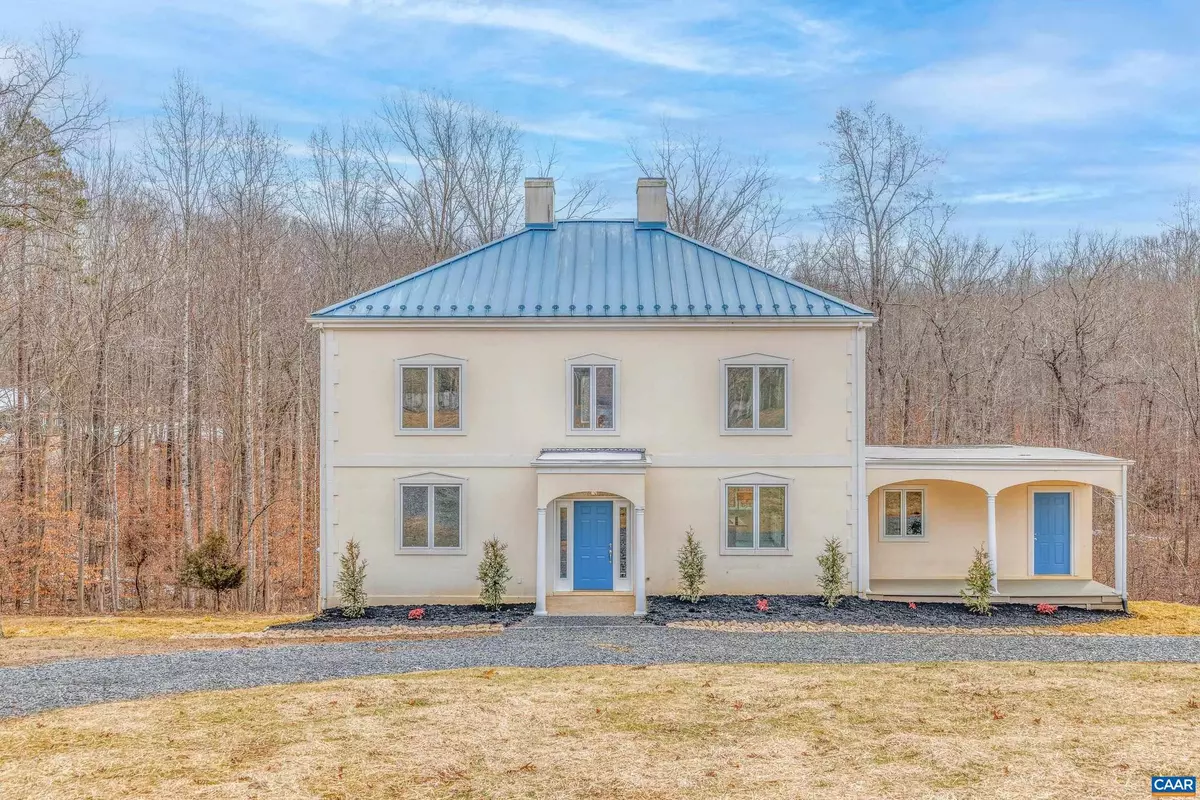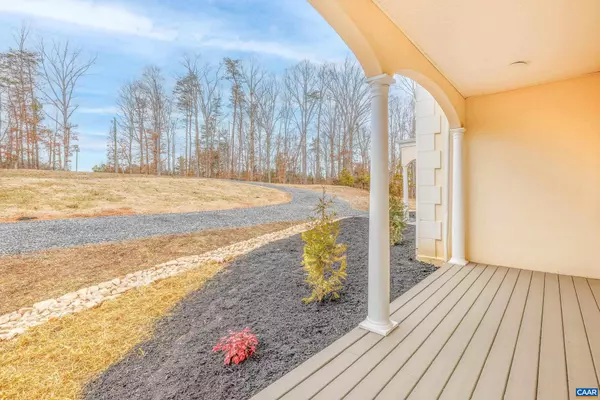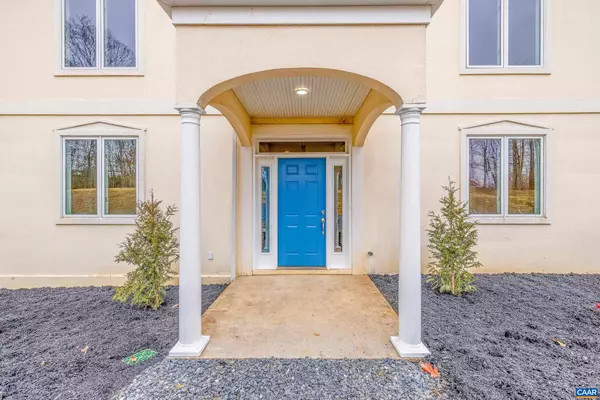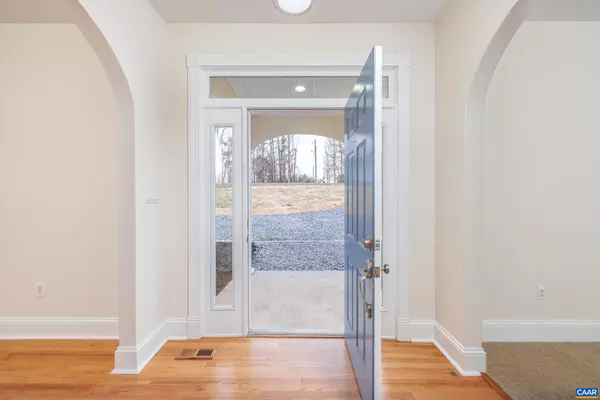$485,000
$495,000
2.0%For more information regarding the value of a property, please contact us for a free consultation.
858 BRYANTS FORD RD Fork Union, VA 23055
5 Beds
4 Baths
4,390 SqFt
Key Details
Sold Price $485,000
Property Type Single Family Home
Sub Type Detached
Listing Status Sold
Purchase Type For Sale
Square Footage 4,390 sqft
Price per Sqft $110
Subdivision None Available
MLS Listing ID 649003
Sold Date 04/16/24
Style Other
Bedrooms 5
Full Baths 4
HOA Y/N N
Abv Grd Liv Area 2,960
Originating Board CAAR
Year Built 1995
Annual Tax Amount $3,114
Tax Year 2023
Lot Size 4.600 Acres
Acres 4.6
Property Description
Gorgeous 5 Bedroom Property on a Secluded 4.5 Acre Lot - Step into this stunning, move-in ready home w/modern updates & neoclassical charm. Boasting 5 spacious beds, including 2 en-suites & 4 fully remodeled baths. Brand new flooring thru-out, refinished hardwood floors, spacious 9' ceilings. Chefs dream kitchen w/new quartz counters, ss apps, new lvp floors, abundance of cabinetry w/glass fronts, dedicated veggie sink & inviting eat-in dining area offering views of your wooded backyard setting. Organization is a breeze w/a large walk-in pantry & laundry room, boasting extensive shelving. The main level offers full bath, home office (or could be converted to an additional bedroom), a large great room adjoining the kitchen area & formal dining and living rooms. 2nd story features a master bedroom suite, alongside 2 additional large beds & fully remodeled baths. A walk-up attic w/flooring offers storage or a creative space. The walk-out terrace level features a second master bedroom w/en-suite, a large family room & additional storage. A wrap-around driveway, metal roof, multiple archways & covered porch. Hot water heater new in 2019, geothermal heat, poured foundation, steel & concrete construction. Convenient to Richmond/Cville.,Granite Counter,White Cabinets
Location
State VA
County Fluvanna
Zoning A-1
Rooms
Other Rooms Living Room, Dining Room, Kitchen, Family Room, Foyer, Great Room, Laundry, Office, Utility Room, Full Bath, Additional Bedroom
Basement Fully Finished, Full, Heated, Interior Access, Outside Entrance, Walkout Level, Windows
Interior
Interior Features Kitchen - Eat-In, Kitchen - Island, Pantry, Entry Level Bedroom, Primary Bath(s)
Cooling Central A/C, Heat Pump(s)
Flooring Carpet, Hardwood
Equipment Washer/Dryer Hookups Only, Dishwasher, Microwave, Refrigerator, Cooktop
Fireplace N
Appliance Washer/Dryer Hookups Only, Dishwasher, Microwave, Refrigerator, Cooktop
Heat Source Geo-thermal, None
Exterior
View Trees/Woods
Roof Type Metal
Accessibility None
Garage N
Building
Lot Description Landscaping, Private, Open, Trees/Wooded, Partly Wooded
Story 2
Foundation Concrete Perimeter
Sewer Septic Exists
Water Well
Architectural Style Other
Level or Stories 2
Additional Building Above Grade, Below Grade
Structure Type 9'+ Ceilings
New Construction N
Schools
Middle Schools Fluvanna
High Schools Fluvanna
School District Fluvanna County Public Schools
Others
Ownership Other
Special Listing Condition Standard
Read Less
Want to know what your home might be worth? Contact us for a FREE valuation!

Our team is ready to help you sell your home for the highest possible price ASAP

Bought with JEN SAMPLE • LONG & FOSTER - LAKE MONTICELLO
GET MORE INFORMATION





