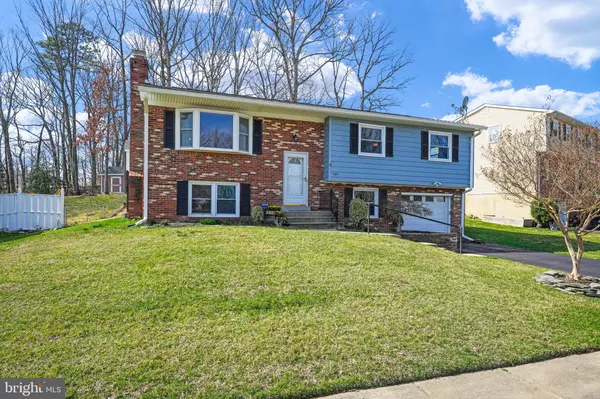$555,000
$544,990
1.8%For more information regarding the value of a property, please contact us for a free consultation.
5573 NEDDLETON AVE Woodbridge, VA 22193
4 Beds
3 Baths
1,920 SqFt
Key Details
Sold Price $555,000
Property Type Single Family Home
Sub Type Detached
Listing Status Sold
Purchase Type For Sale
Square Footage 1,920 sqft
Price per Sqft $289
Subdivision Dale City
MLS Listing ID VAPW2066260
Sold Date 04/16/24
Style Split Foyer
Bedrooms 4
Full Baths 3
HOA Y/N N
Abv Grd Liv Area 1,190
Originating Board BRIGHT
Year Built 1980
Annual Tax Amount $4,385
Tax Year 2022
Lot Size 10,454 Sqft
Acres 0.24
Property Description
!!! See 3D Tour !!! Well maintained and updated Split Foyer in the "N" section of Dale City. A short distance to Andrew Leitch Park and Waterworks Waterpark. Access to bus lines, commuter lots, and route 95. Also, easy access westward toward Manassas, on Rte 234. Amtrak and VRE stations are also within reach. Abundant shopping nearby in Dale City and Potomac Mills. Almost any type and level of restaurants too. *** The home has (4) Bedrooms, and (3) Baths. Kitchen has been updated, and recessed lights have been installed along with a new countertop . Fresh paint has updated the home throughout. The open Kitchen / Dining Area is perfect as the center for those great social gatherings, and there is plenty of room for them to spill into the Living Room, or out into the Sun Room. The Patio and Firepit add a dimension that many homes just do NOT have. The large Rec Room with the Fireplace is great for family gatherings also, and seems like a good place for movie nights! The 4th bedroom location on the Basement level, along with the 3rd bath, opens itself to many uses, including a guest room. The unique Playroom/Storage Room area is open to the owners' imagination. Newer Double Pane Windows. Newer Roof (less than 10 years. Newer Gutter System (A 3 years). Floor Plans are included with the pictures. Measurements can be made using the tool in the 3D Video.
Location
State VA
County Prince William
Zoning RPC
Rooms
Other Rooms Living Room, Dining Room, Primary Bedroom, Bedroom 2, Bedroom 3, Bedroom 4, Kitchen, Family Room, Den, Foyer, Sun/Florida Room, In-Law/auPair/Suite, Laundry
Basement Other, Fully Finished, Garage Access, Heated
Interior
Interior Features Combination Kitchen/Dining, Primary Bath(s), Wood Floors, Recessed Lighting, Floor Plan - Traditional, Attic/House Fan
Hot Water Electric
Heating Heat Pump(s)
Cooling Central A/C, Ceiling Fan(s)
Flooring Laminate Plank
Fireplaces Number 1
Fireplaces Type Brick, Insert, Wood
Equipment Dishwasher, Disposal, Dryer, Oven/Range - Electric, Range Hood, Refrigerator, Washer
Fireplace Y
Window Features Double Pane
Appliance Dishwasher, Disposal, Dryer, Oven/Range - Electric, Range Hood, Refrigerator, Washer
Heat Source Electric
Laundry Basement, Washer In Unit, Dryer In Unit
Exterior
Exterior Feature Patio(s), Porch(es), Enclosed
Parking Features Basement Garage, Garage - Front Entry, Garage Door Opener, Inside Access
Garage Spaces 3.0
Water Access N
Roof Type Shingle
Accessibility None
Porch Patio(s), Porch(es), Enclosed
Attached Garage 1
Total Parking Spaces 3
Garage Y
Building
Story 2
Foundation Block, Slab
Sewer Public Sewer
Water Public
Architectural Style Split Foyer
Level or Stories 2
Additional Building Above Grade, Below Grade
Structure Type Dry Wall
New Construction N
Schools
School District Prince William County Public Schools
Others
Senior Community No
Tax ID 8092-48-8051
Ownership Fee Simple
SqFt Source Estimated
Security Features Smoke Detector,Main Entrance Lock
Acceptable Financing Cash, Conventional, FHA
Listing Terms Cash, Conventional, FHA
Financing Cash,Conventional,FHA
Special Listing Condition Standard
Read Less
Want to know what your home might be worth? Contact us for a FREE valuation!

Our team is ready to help you sell your home for the highest possible price ASAP

Bought with Christopher P Polychrones • Samson Properties
GET MORE INFORMATION





