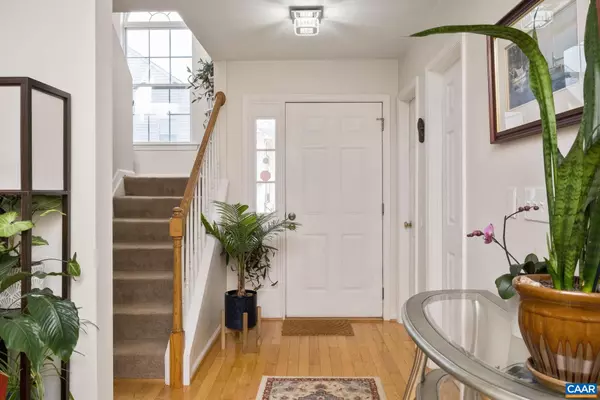$425,000
$420,000
1.2%For more information regarding the value of a property, please contact us for a free consultation.
190 BUTTERCUP LN Charlottesville, VA 22902
3 Beds
4 Baths
2,140 SqFt
Key Details
Sold Price $425,000
Property Type Single Family Home
Sub Type Twin/Semi-Detached
Listing Status Sold
Purchase Type For Sale
Square Footage 2,140 sqft
Price per Sqft $198
Subdivision Lake Reynovia
MLS Listing ID 650274
Sold Date 04/16/24
Style Other
Bedrooms 3
Full Baths 2
Half Baths 2
Condo Fees $200
HOA Fees $78/qua
HOA Y/N Y
Abv Grd Liv Area 1,480
Originating Board CAAR
Year Built 2001
Annual Tax Amount $3,131
Tax Year 2024
Lot Size 6,534 Sqft
Acres 0.15
Property Description
Come see this well maintained home in the lovely community of Lake Reynovia! Lake Reynovia is located just south of the City of Charlottesville on Avon St. This home offers lots of natural light, current updates and plenty of space. Upgrades made in the last 2 years include: gutter helmet, backyard fence, waterproofing for under the deck, and light fixtures throughout the house. HVAC is serviced twice a year. A rear deck is located off of the dining room and has space for seating. The basement is a walk out under the rear deck with a patio area. Exterior lights and off street parking for 2 cars. The community of Lake Reynovia provides tennis courts, pool, exercise room, walking paths and a lake! Only 7 mins to Wegmans or Interstate 64, 10 mins to downtown Charlottesville, 11 mis to UVA Hospital, 13 min to Martha Jefferson Hospital, and 25 mins to the airport. Seller will buy Home Warranty from Choice Home Warranty $450 value. Open house Saturday March 16th from 1-3pm! Open house Sunday March 17th from 11am-1pm!,Fireplace in Living Room
Location
State VA
County Albemarle
Zoning R
Rooms
Other Rooms Full Bath, Half Bath
Basement Walkout Level
Interior
Interior Features Walk-in Closet(s), Pantry
Heating Forced Air
Cooling Central A/C
Flooring Hardwood
Fireplaces Type Gas/Propane
Equipment Dryer, Washer, Dishwasher, Oven/Range - Electric, Microwave, Refrigerator, Energy Efficient Appliances
Fireplace N
Appliance Dryer, Washer, Dishwasher, Oven/Range - Electric, Microwave, Refrigerator, Energy Efficient Appliances
Heat Source Natural Gas
Exterior
Amenities Available Club House, Tot Lots/Playground
Roof Type Architectural Shingle
Accessibility None
Garage N
Building
Story 2
Foundation Concrete Perimeter
Sewer Public Sewer
Water Public
Architectural Style Other
Level or Stories 2
Additional Building Above Grade, Below Grade
New Construction N
Schools
Middle Schools Walton
High Schools Monticello
School District Albemarle County Public Schools
Others
HOA Fee Include Health Club,Pool(s)
Senior Community No
Ownership Other
Special Listing Condition Standard
Read Less
Want to know what your home might be worth? Contact us for a FREE valuation!

Our team is ready to help you sell your home for the highest possible price ASAP

Bought with ERRIN SEARCY • STORY HOUSE REAL ESTATE
GET MORE INFORMATION





