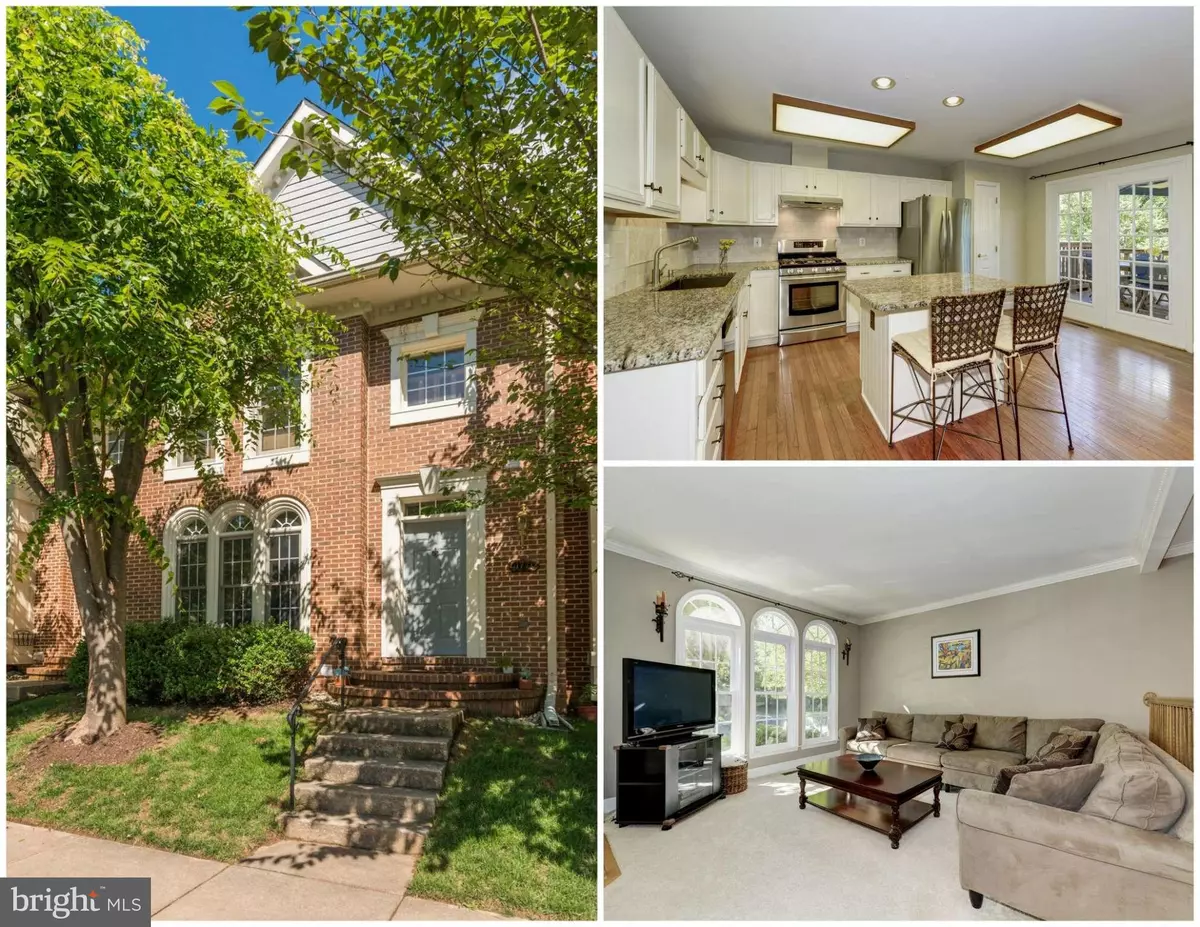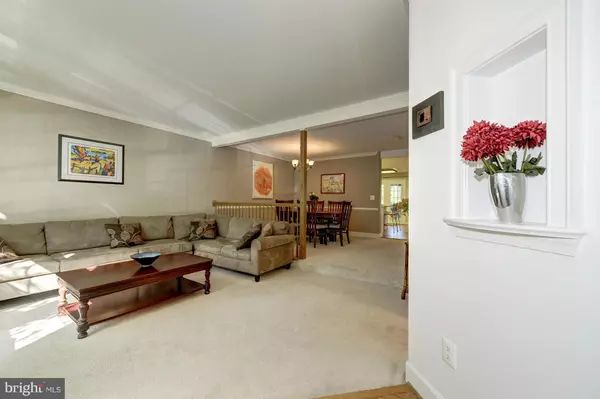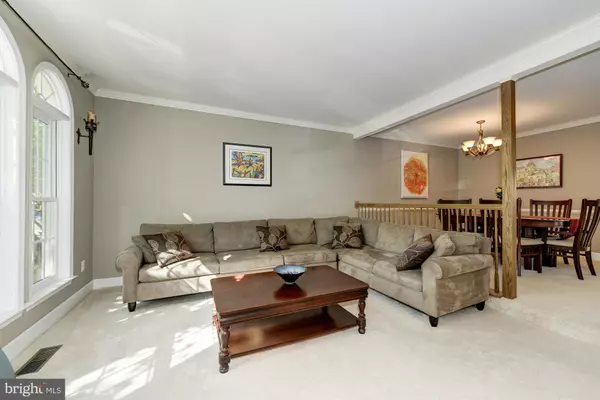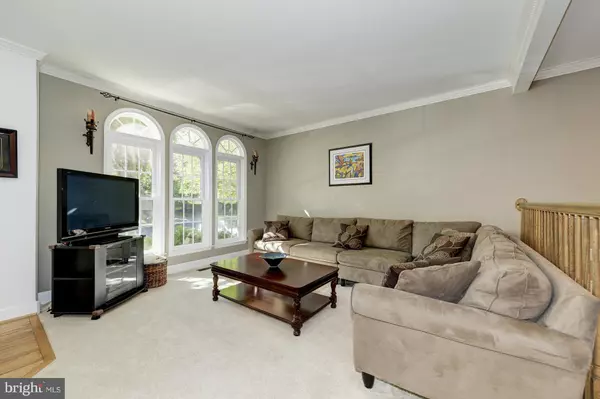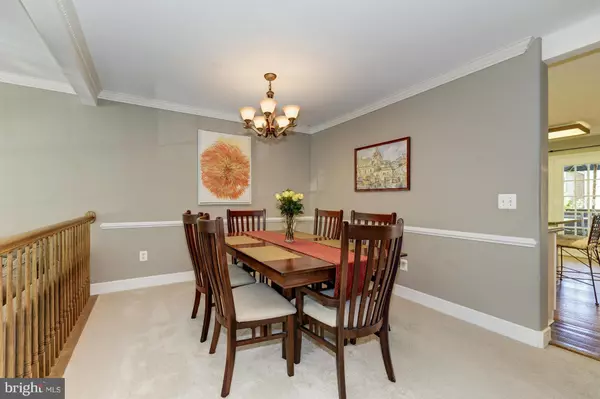$500,000
$490,000
2.0%For more information regarding the value of a property, please contact us for a free consultation.
11770 VALLEY RIDGE CIR Fairfax, VA 22033
3 Beds
4 Baths
2,394 SqFt
Key Details
Sold Price $500,000
Property Type Townhouse
Sub Type Interior Row/Townhouse
Listing Status Sold
Purchase Type For Sale
Square Footage 2,394 sqft
Price per Sqft $208
Subdivision Penderbrook
MLS Listing ID 1002053913
Sold Date 08/26/16
Style Traditional
Bedrooms 3
Full Baths 3
Half Baths 1
HOA Fees $86/qua
HOA Y/N Y
Abv Grd Liv Area 1,668
Originating Board MRIS
Year Built 1997
Annual Tax Amount $5,113
Tax Year 2015
Lot Size 1,556 Sqft
Acres 0.04
Property Description
JUST REDUCED $10K! WOW RELAX ON YOUR DECK & GAZE AT THE LAKE after 'playing' in your Chefs Delight Kitchen w/Center Island 32sqft of Brazilian Granite Italian Porcelain Backsplash Oversized Sink & SS Appliances incl 5-Burner Stove w/True Simmer & Power Burners. Den/poss 4th BR & Full Bath in Walkout Rec Rm. Melt your stress away in MB soaking tub. COUNTRY CLUB LIVING w/Fitness Ctr Golf Swim Tennis
Location
State VA
County Fairfax
Zoning 308
Rooms
Other Rooms Living Room, Dining Room, Primary Bedroom, Bedroom 2, Bedroom 3, Kitchen, Game Room, Family Room, Foyer, Other, Utility Room
Basement Rear Entrance, Daylight, Full, Walkout Level, Fully Finished
Interior
Interior Features Kitchen - Island, Breakfast Area, Dining Area, Family Room Off Kitchen, Upgraded Countertops, Primary Bath(s), Window Treatments, Chair Railings, Crown Moldings, Wood Floors, Floor Plan - Traditional
Hot Water Natural Gas
Heating Forced Air, Central
Cooling Central A/C
Fireplaces Number 1
Equipment ENERGY STAR Clothes Washer, Dryer, Refrigerator, Icemaker, Dishwasher, Oven/Range - Gas, Range Hood
Fireplace Y
Window Features Double Pane,Screens
Appliance ENERGY STAR Clothes Washer, Dryer, Refrigerator, Icemaker, Dishwasher, Oven/Range - Gas, Range Hood
Heat Source Natural Gas
Exterior
Exterior Feature Deck(s)
Parking On Site 2
Fence Rear
Community Features Covenants, Commercial Vehicles Prohibited, Other
Utilities Available Under Ground, Fiber Optics Available, Cable TV Available
Amenities Available Basketball Courts, Club House, Common Grounds, Fitness Center, Golf Course, Golf Course Membership Available, Lake, Meeting Room, Party Room, Pool - Outdoor, Sauna, Tennis Courts, Tot Lots/Playground, Exercise Room
Water Access N
Accessibility None
Porch Deck(s)
Garage N
Private Pool N
Building
Lot Description Pond, No Thru Street
Story 3+
Sewer Public Sewer
Water Public
Architectural Style Traditional
Level or Stories 3+
Additional Building Above Grade, Below Grade
Structure Type 9'+ Ceilings,Vaulted Ceilings
New Construction N
Schools
Elementary Schools Waples Mill
Middle Schools Franklin
High Schools Oakton
School District Fairfax County Public Schools
Others
HOA Fee Include Common Area Maintenance,Lawn Care Front,Management,Insurance,Pool(s),Recreation Facility,Road Maintenance,Sauna,Snow Removal,Trash
Senior Community No
Tax ID 46-3-13- -1104
Ownership Fee Simple
Security Features Security System
Special Listing Condition Standard
Read Less
Want to know what your home might be worth? Contact us for a FREE valuation!

Our team is ready to help you sell your home for the highest possible price ASAP

Bought with Julie A Brodie • Engel & Volkers Tysons

GET MORE INFORMATION

