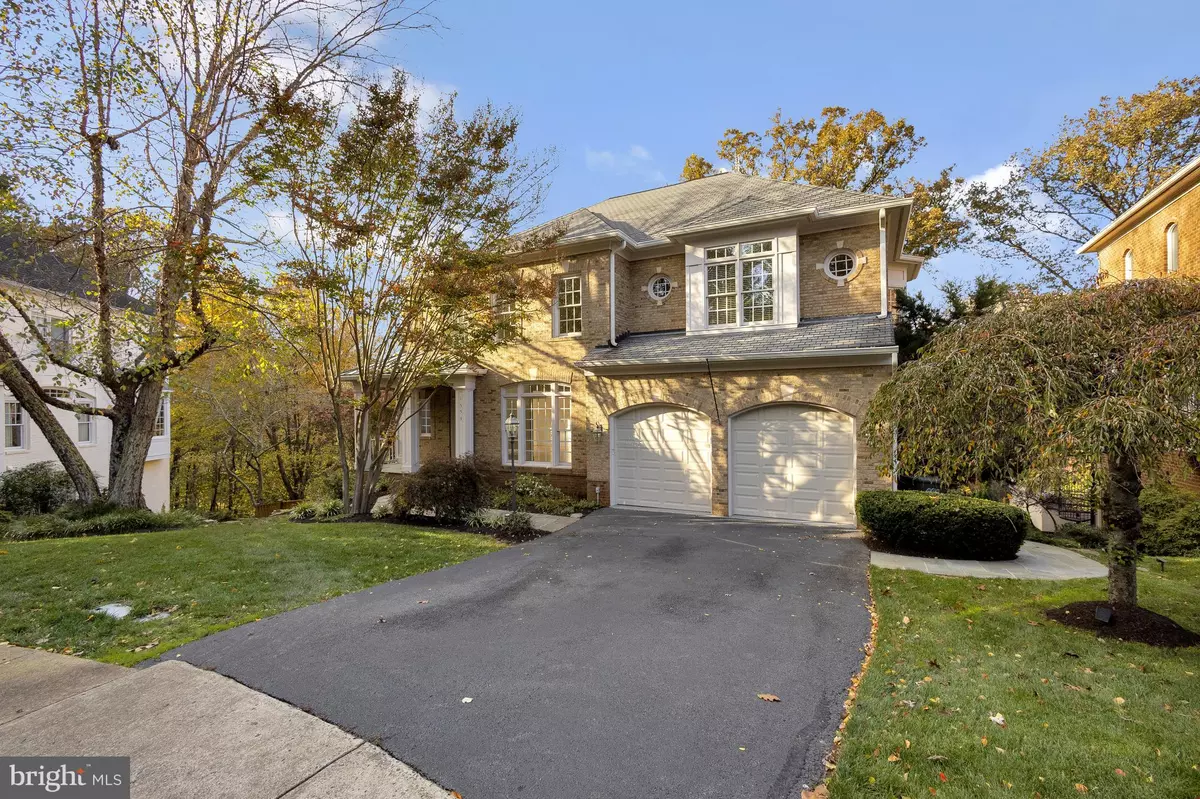$1,800,000
$1,800,000
For more information regarding the value of a property, please contact us for a free consultation.
1553 DOMINION HILL CT Mclean, VA 22101
5 Beds
5 Baths
5,649 SqFt
Key Details
Sold Price $1,800,000
Property Type Single Family Home
Sub Type Detached
Listing Status Sold
Purchase Type For Sale
Square Footage 5,649 sqft
Price per Sqft $318
Subdivision Dominion Hill
MLS Listing ID VAFX2166344
Sold Date 04/15/24
Style Colonial
Bedrooms 5
Full Baths 5
HOA Fees $113/qua
HOA Y/N Y
Abv Grd Liv Area 5,649
Originating Board BRIGHT
Year Built 1999
Annual Tax Amount $18,252
Tax Year 2023
Lot Size 0.445 Acres
Acres 0.44
Property Description
Welcome to 1553 Dominion Hill Ct., a magnificent estate that exemplifies the epitome of luxury living in the heart of McLean. Nestled in a prestigious and private enclave, this exquisite residence offers an unparalleled blend of opulence and comfort, boasting the finest craftsmanship and attention to detail. Note the elegant design and architecture This stately home features an elegant Colonial-style design with a timeless red brick façade, a grand entrance portico, and beautiful landscaping. The exterior is complemented by classic white columns, creating an inviting and regal first impression. As you step inside, you'll be greeted by an enticing floor plan with intricate millwork, and gleaming hardwood floors, setting the tone for the luxury that awaits within. This home offers spacious and versatile interiors . The grand layout spans over 5,500 square feet, offering generous spaces for both relaxation and entertainment. A formal living room and a sophisticated dining room provide the perfect setting for hosting guests and special occasions. The enormous executive home office makes working from home a delight! The open-concept kitchen is a chef's dream, featuring top-of-the-line appliances including a warming drawer and two dishwashers, a center island, and an adjacent breakfast area that opens to a cozy family room with fireplace. Access to the deck for easy grilling and relaxing is found here off the huge breakfast room. The kitchen also provides access to the back stairwell up to the bedroom level. A full bathroom completes the main level. Upstairs you will find sumptuous bedrooms and serene retreats .
The upper level is dedicated to the primary suite and additional bedrooms. The primary suite is a true retreat with a private sitting area, a peninsula fireplace, and double walk-in closets, The luxurious spa-like primary bathroom boasts a soaking tub, a luxurious steam shower and a private water closet. The second bedroom has an en-suite bathroom and the third and fourth bedroom share a large Jack-and-Jill bathroom. The upper level also houses the terrific laundry room with a tub sink and storage. The lower level is its own special place. Enjoy this space for entertainment galore or let your guests have a private retreat of their own! There is a separate recreation room complete with a stone fireplace and gorgeous bar. There is an additional bedroom that is uniquely bi-level and offers built-ins, a sitting room or office and tray ceilings. There is also a great home gym on this level in addition to a separate large storage room. The lower level has tons of natural light with its 12' ceilings and walls of windows, it is truly spectacular. The exterior of the home features not one, but two large, elegant decks for relaxing and entertaining, backing to Pimmit Run Stream for exceptional outdoor living. 1553 Dominion Hill Ct. is a premiere location, ideally situated near the heart of McLean, providing easy access to the area's top-rated schools, upscale shopping, fine dining, and the vibrant cultural scene. There is easy access to the Metro and the major commuting routes making this location a commuter's dream.
Location
State VA
County Fairfax
Zoning 140
Rooms
Other Rooms Living Room, Dining Room, Primary Bedroom, Sitting Room, Bedroom 2, Bedroom 3, Bedroom 4, Bedroom 5, Kitchen, Family Room, Breakfast Room, Exercise Room, Laundry, Office, Recreation Room, Storage Room
Basement Fully Finished
Interior
Interior Features Attic, Attic/House Fan, Bar, Breakfast Area, Built-Ins, Butlers Pantry, Carpet, Ceiling Fan(s), Chair Railings, Dining Area, Double/Dual Staircase, Family Room Off Kitchen, Formal/Separate Dining Room, Kitchen - Eat-In, Kitchen - Gourmet, Kitchen - Island, Pantry, Recessed Lighting, Upgraded Countertops, Wainscotting, Walk-in Closet(s), Wood Floors
Hot Water Natural Gas
Heating Central, Forced Air, Baseboard - Electric
Cooling Central A/C
Fireplaces Number 3
Fireplaces Type Double Sided, Fireplace - Glass Doors, Gas/Propane, Mantel(s), Stone
Equipment Built-In Microwave, Cooktop, Dishwasher, Disposal, Dryer, Exhaust Fan, Humidifier, Oven - Wall, Refrigerator, Stainless Steel Appliances, Washer, Water Heater
Fireplace Y
Window Features Bay/Bow,Transom
Appliance Built-In Microwave, Cooktop, Dishwasher, Disposal, Dryer, Exhaust Fan, Humidifier, Oven - Wall, Refrigerator, Stainless Steel Appliances, Washer, Water Heater
Heat Source Natural Gas, Electric
Laundry Upper Floor
Exterior
Parking Features Garage - Front Entry
Garage Spaces 2.0
Fence Rear
Water Access N
View Creek/Stream, Trees/Woods
Accessibility None
Attached Garage 2
Total Parking Spaces 2
Garage Y
Building
Lot Description Backs to Trees
Story 3
Foundation Permanent
Sewer Public Sewer
Water Public
Architectural Style Colonial
Level or Stories 3
Additional Building Above Grade, Below Grade
Structure Type 9'+ Ceilings,Tray Ceilings,High
New Construction N
Schools
Elementary Schools Franklin Sherman
Middle Schools Longfellow
High Schools Mclean
School District Fairfax County Public Schools
Others
HOA Fee Include Common Area Maintenance,Reserve Funds,Trash
Senior Community No
Tax ID 0304 50 0010
Ownership Fee Simple
SqFt Source Assessor
Security Features Security System
Special Listing Condition Standard
Read Less
Want to know what your home might be worth? Contact us for a FREE valuation!

Our team is ready to help you sell your home for the highest possible price ASAP

Bought with Jose A. Barreto Matos • Listing Key, LLC
GET MORE INFORMATION





