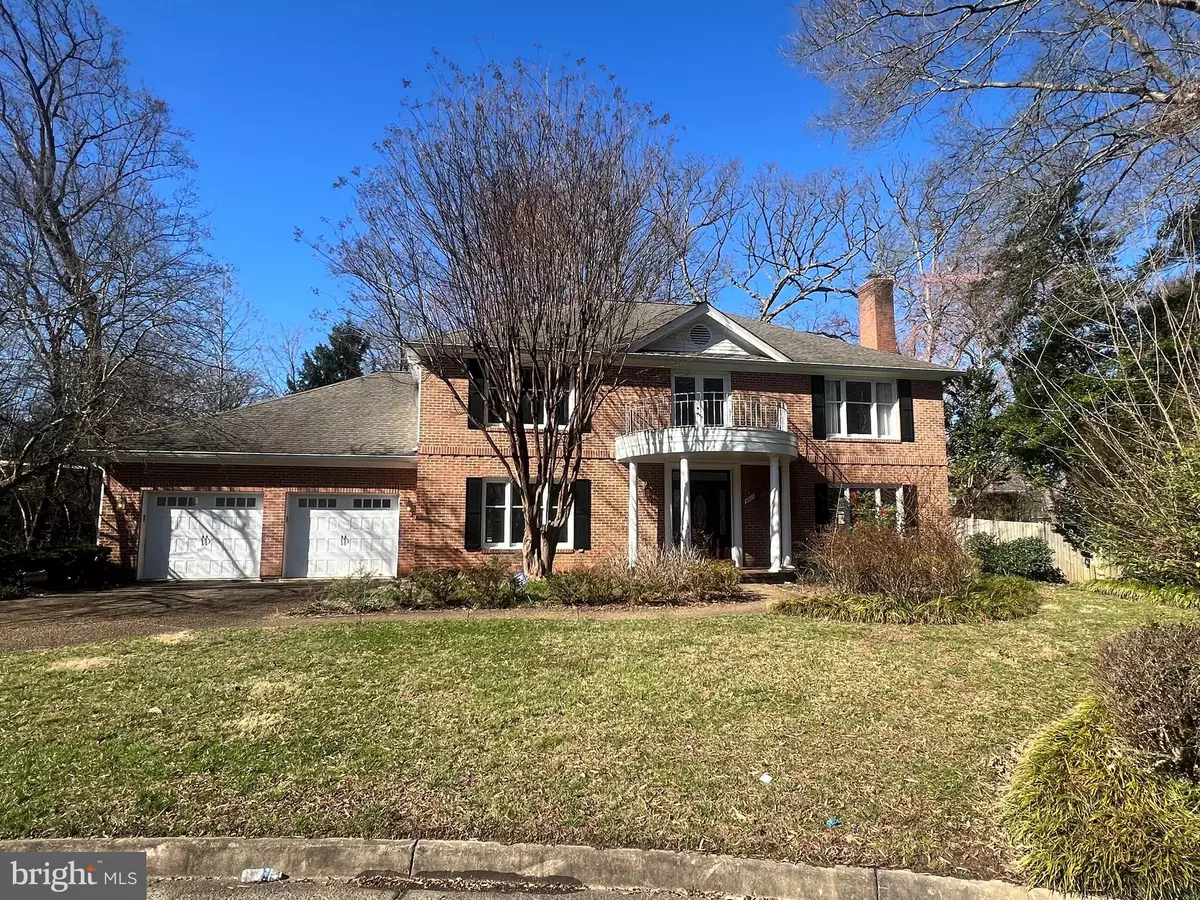$2,100,000
$1,999,900
5.0%For more information regarding the value of a property, please contact us for a free consultation.
6805 LANGLEY SPRINGS CT Mclean, VA 22101
6 Beds
5 Baths
5,962 SqFt
Key Details
Sold Price $2,100,000
Property Type Single Family Home
Sub Type Detached
Listing Status Sold
Purchase Type For Sale
Square Footage 5,962 sqft
Price per Sqft $352
Subdivision Langley Springs
MLS Listing ID VAFX2168374
Sold Date 04/15/24
Style Colonial
Bedrooms 6
Full Baths 4
Half Baths 1
HOA Y/N N
Abv Grd Liv Area 4,015
Originating Board BRIGHT
Year Built 1985
Annual Tax Amount $17,574
Tax Year 2023
Lot Size 0.554 Acres
Acres 0.55
Property Description
Nestled in a peaceful enclave inside the beltway, this exquisite 6-bedroom, 4.5-bathroom brick home offers the perfect blend of serenity and convenience, just steps from Churchill, Cooper, and Langley schools. Positioned on a tranquil cul-de-sac, the property welcomes you with a majestic 2-story foyer, complete with marble flooring and an elegant spiral staircase, setting the tone for the luxury within.
Rich hardwood floors, soaring ceilings, and refined finishes like recessed lighting and crown molding extend throughout the home, alongside meticulously designed bathrooms. The gourmet kitchen is a chef's delight, featuring stainless steel appliances, dual dishwashers, a large farmhouse sink, and a portable center island with a butcher block top ideal for baking and culinary preparations. Comfort meets style in the main level's living room, where a double-sided wood-burning fireplace adds warmth and ambiance, seamlessly connecting to the family room.
The upper level features 5 bedrooms. The owner's suite is a sanctuary of luxury, boasting walk-in closets, a spa-like bathroom with dual vanities, and a large soaking tub for ultimate relaxation. The upper level also houses four additional bedrooms, including two with a convenient Jack and Jill bathroom setup.
The expansive lower level reveals two more bedrooms, an extensive laundry room with an 'as is' upright freezer, a craft room, and a spacious recreation room featuring another fireplace and French doors that open to a beautiful slate patio.
Situated in the heart of McLean, this home affords easy access to Downtown McLean, Beltway, schools, and a plethora of shops and restaurants, making it an unparalleled living experience for those who value both tranquility and easy access!
Location
State VA
County Fairfax
Zoning 130
Rooms
Basement Fully Finished, Interior Access, Walkout Level, Other
Interior
Interior Features Breakfast Area, Built-Ins, Crown Moldings, Dining Area, Family Room Off Kitchen, Formal/Separate Dining Room, Kitchen - Gourmet, Kitchen - Island, Primary Bath(s), Pantry, Recessed Lighting, Soaking Tub, Walk-in Closet(s), Wood Floors, Wet/Dry Bar
Hot Water Electric
Heating Heat Pump(s)
Cooling Central A/C
Flooring Hardwood, Carpet
Fireplaces Number 3
Equipment Cooktop, Disposal, Dishwasher, Dryer, Extra Refrigerator/Freezer, Oven - Wall, Oven - Double, Stainless Steel Appliances
Fireplace Y
Appliance Cooktop, Disposal, Dishwasher, Dryer, Extra Refrigerator/Freezer, Oven - Wall, Oven - Double, Stainless Steel Appliances
Heat Source Electric
Exterior
Exterior Feature Deck(s), Patio(s)
Parking Features Garage Door Opener, Covered Parking, Inside Access
Garage Spaces 6.0
Water Access N
Accessibility None
Porch Deck(s), Patio(s)
Attached Garage 2
Total Parking Spaces 6
Garage Y
Building
Lot Description Cul-de-sac, Front Yard, Rear Yard
Story 3
Foundation Other
Sewer Public Sewer
Water Public
Architectural Style Colonial
Level or Stories 3
Additional Building Above Grade, Below Grade
Structure Type Dry Wall,High
New Construction N
Schools
Elementary Schools Churchill Road
Middle Schools Cooper
High Schools Langley
School District Fairfax County Public Schools
Others
Senior Community No
Tax ID 0214 23 0003
Ownership Fee Simple
SqFt Source Assessor
Horse Property N
Special Listing Condition Standard
Read Less
Want to know what your home might be worth? Contact us for a FREE valuation!

Our team is ready to help you sell your home for the highest possible price ASAP

Bought with Diana Wassel • KW Metro Center
GET MORE INFORMATION

