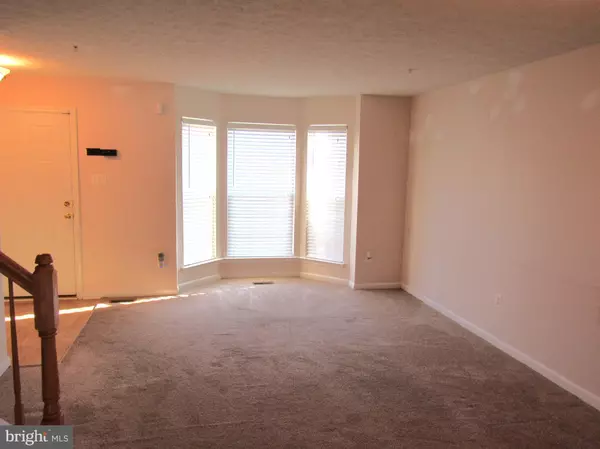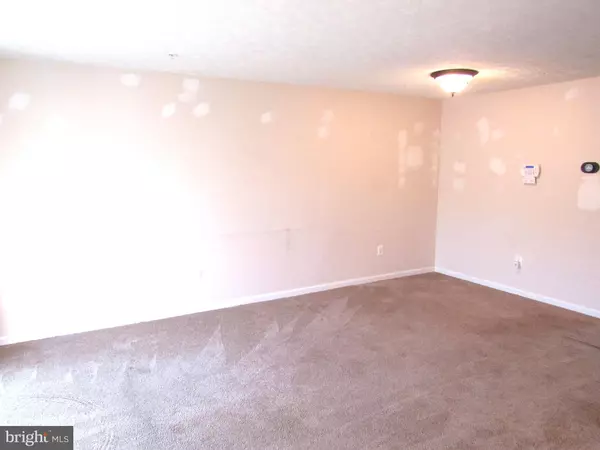$330,000
$339,000
2.7%For more information regarding the value of a property, please contact us for a free consultation.
2932 INDIANSUMMER CT Abingdon, MD 21009
3 Beds
4 Baths
2,544 SqFt
Key Details
Sold Price $330,000
Property Type Townhouse
Sub Type Interior Row/Townhouse
Listing Status Sold
Purchase Type For Sale
Square Footage 2,544 sqft
Price per Sqft $129
Subdivision Autumn Run
MLS Listing ID MDHR2028644
Sold Date 04/15/24
Style Colonial
Bedrooms 3
Full Baths 2
Half Baths 2
HOA Fees $39/qua
HOA Y/N Y
Abv Grd Liv Area 1,696
Originating Board BRIGHT
Year Built 2006
Annual Tax Amount $2,354
Tax Year 2014
Lot Size 2,000 Sqft
Acres 0.05
Property Description
Fantastic Brick and Vinyl Townhome with 3 Level Bump Out! Spacious Main Level with Open Floor Plan Includes: Gorgeous Kitchen with Plenty of Table Space, Stainless Appliances, Island, Breakfast Bar, Pantry and Ample Cabinetry; Breakfast Area off Kitchen with Slider to Deck; Sundrenched Living Room with Bay Window; and Powder Room. Upper Level Features: Huge Primary Suite with Two Walk In Closets; Primary Bath with Soaking Tub and Separate Shower; Two Additional Bedrooms and Full Bath. The Fully Finished Lower Level Presents: Large Rec Room with Luxury Vinyl Plank flooring, Recessed Lighting, Electric Fireplace, Half Bath, Laundry Area and Bonus Room for extra storage or possible 4th Bedroom. Lower Level walks up to Great Outdoor Space (Backs to Common Area). Two Designated Parking Spaces Included. Convenient to I-95, Shopping, and Job Centers.
Location
State MD
County Harford
Zoning R3COS
Rooms
Other Rooms Living Room, Primary Bedroom, Bedroom 2, Bedroom 3, Kitchen, Foyer, Recreation Room, Utility Room, Bonus Room, Primary Bathroom, Full Bath, Half Bath
Basement Daylight, Partial, Fully Finished, Interior Access, Outside Entrance, Rear Entrance, Walkout Stairs, Sump Pump
Interior
Interior Features Dining Area, Carpet, Ceiling Fan(s), Combination Kitchen/Dining, Floor Plan - Open, Kitchen - Eat-In, Kitchen - Island, Pantry, Primary Bath(s), Recessed Lighting, Bathroom - Soaking Tub, Sprinkler System, Bathroom - Stall Shower, Bathroom - Tub Shower, Walk-in Closet(s), Window Treatments
Hot Water Natural Gas
Cooling Central A/C
Flooring Carpet, Laminate Plank, Luxury Vinyl Plank, Vinyl
Equipment Dishwasher, Built-In Microwave, Disposal, Dryer - Gas, Exhaust Fan, Oven/Range - Gas, Refrigerator, Stainless Steel Appliances, Washer, Water Heater
Fireplace N
Window Features Bay/Bow,Double Pane
Appliance Dishwasher, Built-In Microwave, Disposal, Dryer - Gas, Exhaust Fan, Oven/Range - Gas, Refrigerator, Stainless Steel Appliances, Washer, Water Heater
Heat Source Natural Gas
Exterior
Exterior Feature Deck(s)
Parking On Site 2
Amenities Available Common Grounds, Jog/Walk Path, Tot Lots/Playground
Water Access N
Roof Type Asphalt
Accessibility None
Porch Deck(s)
Garage N
Building
Lot Description Backs - Open Common Area
Story 3
Foundation Concrete Perimeter
Sewer Public Sewer
Water Public
Architectural Style Colonial
Level or Stories 3
Additional Building Above Grade, Below Grade
Structure Type 9'+ Ceilings
New Construction N
Schools
School District Harford County Public Schools
Others
HOA Fee Include Common Area Maintenance,Snow Removal,Trash
Senior Community No
Tax ID 1301358499
Ownership Fee Simple
SqFt Source Estimated
Special Listing Condition Short Sale
Read Less
Want to know what your home might be worth? Contact us for a FREE valuation!

Our team is ready to help you sell your home for the highest possible price ASAP

Bought with Kevin Bobrow • The Cornerstone Agency, LLC

GET MORE INFORMATION





