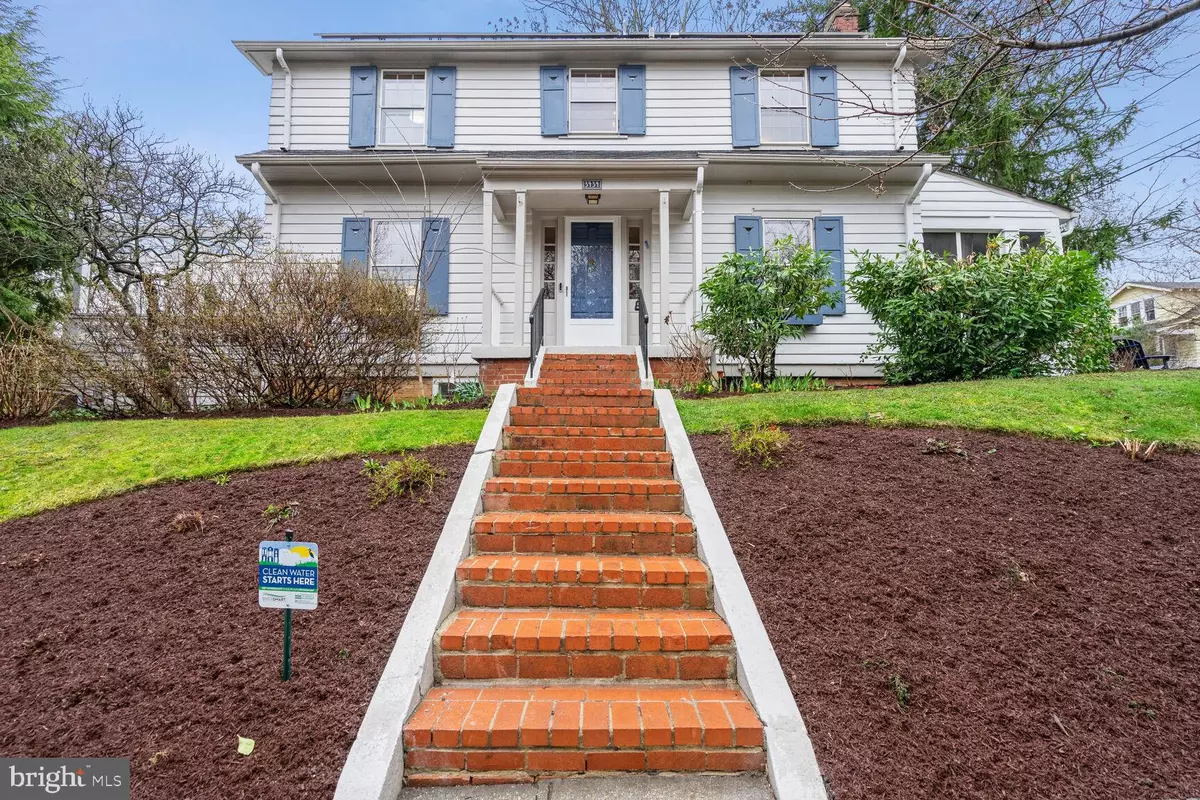$1,520,000
$1,300,000
16.9%For more information regarding the value of a property, please contact us for a free consultation.
3434 PORTER ST NW Washington, DC 20016
3 Beds
3 Baths
1,850 SqFt
Key Details
Sold Price $1,520,000
Property Type Single Family Home
Sub Type Detached
Listing Status Sold
Purchase Type For Sale
Square Footage 1,850 sqft
Price per Sqft $821
Subdivision Cleveland Park
MLS Listing ID DCDC2130392
Sold Date 04/12/24
Style Colonial
Bedrooms 3
Full Baths 3
HOA Y/N N
Abv Grd Liv Area 1,450
Originating Board BRIGHT
Year Built 1926
Annual Tax Amount $8,800
Tax Year 2024
Lot Size 2,500 Sqft
Acres 0.06
Property Description
——Offers by 4pm Monday please—- Charming and historic detached 3-level colonial perched high on a hill and with a seamless floor plan in the heart of Cleveland Park! Gorgeous updated kitchen opened up to formal dining room, spacious living room with access to quaint screened porch. French doors from dining room to grand tiered deck with Pergola overlooking green yard and 2 car garage. Finished lower level includes family room space and dedicated office or guest hideaway, full bath, and large utility/laundry room with ample storage space. Upstairs, there are 3 well-proportioned bedrooms and an updated hall bath and a primary suite with an en-suite bath & elfa closet set up. There is a walk-up attic for additional storage as well! Newer boiler and cac, brand new solar system, and an enviable location just a short walk from the metro, shops, the Cathedral, Rosedale, parks, a pool, and so much more! A rare find in one of DC’s most beautiful neighborhoods. *8888888. Seller would prefer closing 4/15-19 and renting back through 5/5 ideally. 8888888
Location
State DC
County Washington
Zoning R2
Rooms
Other Rooms Living Room, Dining Room, Primary Bedroom, Bedroom 2, Bedroom 3, Kitchen, Family Room, Other, Storage Room, Utility Room, Attic
Basement Connecting Stairway, Full, Heated, Improved, Partially Finished, Windows
Interior
Interior Features Breakfast Area, Dining Area, Primary Bath(s), Upgraded Countertops, Wainscotting, Wood Floors, Floor Plan - Open, Floor Plan - Traditional
Hot Water Natural Gas
Heating Radiator
Cooling Central A/C
Fireplaces Number 1
Fireplaces Type Mantel(s), Screen
Equipment Dishwasher, Disposal, Dryer, Icemaker, Microwave, Oven/Range - Gas, Refrigerator, Washer
Fireplace Y
Appliance Dishwasher, Disposal, Dryer, Icemaker, Microwave, Oven/Range - Gas, Refrigerator, Washer
Heat Source Natural Gas
Exterior
Exterior Feature Deck(s), Patio(s)
Parking Features Garage Door Opener
Garage Spaces 2.0
Fence Board, Partially
Water Access N
View City, Garden/Lawn, Street, Trees/Woods
Street Surface Black Top,Paved
Accessibility Other
Porch Deck(s), Patio(s)
Road Frontage City/County
Total Parking Spaces 2
Garage Y
Building
Story 3
Foundation Slab
Sewer Public Sewer
Water Public
Architectural Style Colonial
Level or Stories 3
Additional Building Above Grade, Below Grade
New Construction N
Schools
School District District Of Columbia Public Schools
Others
Senior Community No
Tax ID 2065//0068
Ownership Fee Simple
SqFt Source Estimated
Security Features Security System
Special Listing Condition Standard
Read Less
Want to know what your home might be worth? Contact us for a FREE valuation!

Our team is ready to help you sell your home for the highest possible price ASAP

Bought with Avery Boyce • Compass

GET MORE INFORMATION





