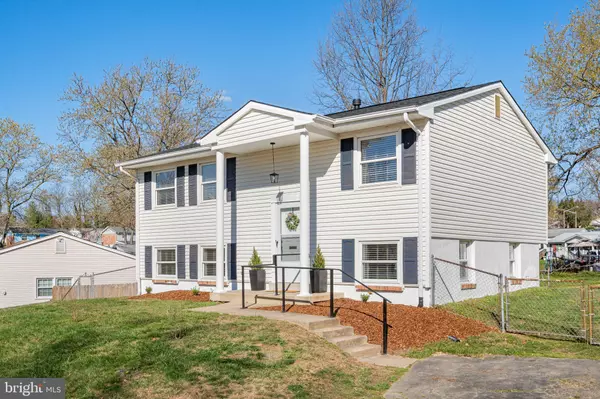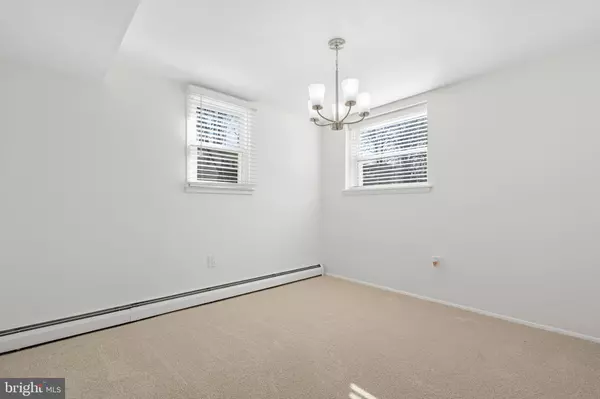$460,000
$460,000
For more information regarding the value of a property, please contact us for a free consultation.
4204 HARVEST CT Woodbridge, VA 22193
4 Beds
2 Baths
1,475 SqFt
Key Details
Sold Price $460,000
Property Type Single Family Home
Sub Type Detached
Listing Status Sold
Purchase Type For Sale
Square Footage 1,475 sqft
Price per Sqft $311
Subdivision Dale City
MLS Listing ID VAPW2066758
Sold Date 04/12/24
Style Split Foyer
Bedrooms 4
Full Baths 2
HOA Y/N N
Abv Grd Liv Area 816
Originating Board BRIGHT
Year Built 1971
Annual Tax Amount $3,781
Tax Year 2022
Lot Size 8,080 Sqft
Acres 0.19
Property Description
Welcome to this beautifully updated split-level home, where modern amenities meet comfort in a neighborhood setting. Freshly painted with newly refinished wood floors and plush carpeting, this home radiates a feeling of newness and meticulous care. The heart of the home, the kitchen, has upgraded appliances and newly installed lighting, creating a bright and welcoming space. The entire home basks in natural light, thanks to 13 new windows. Upstairs, the personal oasis awaits with four bedrooms, each featuring a closet, and a shared full bathroom, ensuring a tranquil space for relaxation and rest. The main level encompasses the family room, complete with a gas fireplace, a dining room, another full bathroom, and a laundry room, offering both functionality and comfort. An added gem is the large, screened-in patio, an ideal spot for enjoying the outdoors in any weather. But the uniqueness doesn't stop there; the property includes two custom-built outdoor buildings. Mirroring the main house's architecture, these versatile structures serve as a tool shed and children's playhouse, with potential to transform into an art studio, home office, music room, or a personalized man cave/she shed. Situated on a small hill in a friendly court, this home is more than just move-in ready. It's a testament to quality craftsmanship and thoughtful design. Seize the opportunity to make this house your forever home, where modern convenience blends seamlessly with timeless charm.
Location
State VA
County Prince William
Zoning RPC
Rooms
Basement Walkout Level
Interior
Hot Water Natural Gas
Heating Forced Air
Cooling Central A/C
Fireplaces Number 1
Equipment Built-In Microwave, Dryer, Washer, Cooktop, Dishwasher, Disposal, Refrigerator, Stove
Fireplace Y
Appliance Built-In Microwave, Dryer, Washer, Cooktop, Dishwasher, Disposal, Refrigerator, Stove
Heat Source Natural Gas
Exterior
Water Access N
Accessibility None
Garage N
Building
Story 2
Foundation Other
Sewer Public Sewer
Water Public
Architectural Style Split Foyer
Level or Stories 2
Additional Building Above Grade, Below Grade
New Construction N
Schools
School District Prince William County Public Schools
Others
Senior Community No
Tax ID 8192-56-9474
Ownership Fee Simple
SqFt Source Assessor
Special Listing Condition Standard
Read Less
Want to know what your home might be worth? Contact us for a FREE valuation!

Our team is ready to help you sell your home for the highest possible price ASAP

Bought with Jose M Fuentes • Fairfax Realty Select
GET MORE INFORMATION





