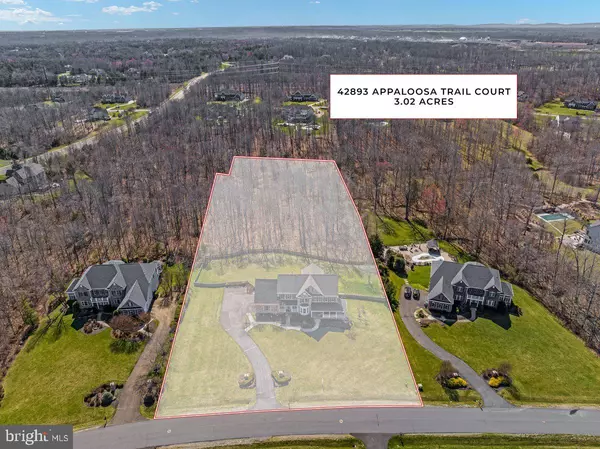$1,472,000
$1,400,000
5.1%For more information regarding the value of a property, please contact us for a free consultation.
42893 APPALOOSA TRAIL CT Chantilly, VA 20152
5 Beds
5 Baths
6,013 SqFt
Key Details
Sold Price $1,472,000
Property Type Single Family Home
Sub Type Detached
Listing Status Sold
Purchase Type For Sale
Square Footage 6,013 sqft
Price per Sqft $244
Subdivision Cedar Crest
MLS Listing ID VALO2065924
Sold Date 04/12/24
Style Colonial
Bedrooms 5
Full Baths 4
Half Baths 1
HOA Fees $75/qua
HOA Y/N Y
Abv Grd Liv Area 4,028
Originating Board BRIGHT
Year Built 2006
Annual Tax Amount $12,340
Tax Year 2023
Lot Size 3.020 Acres
Acres 3.02
Property Description
Introducing a Rarely Available Treasure in Chantilly! This stunning single-family home boasts 5 bedrooms, 4.5 baths, nestled on a sprawling 3-acre lot on a no thru street! Positioned within the sought-after Cedar Crest Estates community, this residence is embraced by nature, offering unmatched privacy and serenity. The main level features a conveniently located office, perfect for remote work or quiet study. The Mud Room off the garage includes an additional washer + dryer hook up, extra fridge and abundant storage space! The heart of the home showcases a beautifully appointed gourmet kitchen with 2 sinks, large center island, upgraded cabinetry, wall oven combo, 6 burner stove with range hood, as well as a wine fridge. Ideal for culinary aficionados! The eat-in kitchen flows into the spacious family room with soaring cathedral ceilings and sunroom creating an ideal spot to enjoy the serene views with a morning coffee. Upstairs, the primary owner's suite awaits, offering its own en-suite bathroom, sitting room, fireplace, and his and hers professional designed walk in closets. An additional en-suite bedroom, two more bedrooms, and another full bath complete the upper level, offering versatility for various living arrangements. The walk-out basement with daylight window offers a flexible space, featuring a large bedroom currently being used as office space, walk in closet, a full bath, and a sizable recreational room with fireplace. This area is perfect for hosting game nights, creating a home theater, or accommodating guests. Outside, the property presents a picturesque setting with 3 acres of land, ensuring ample room for outdoor pursuits and relaxation. Important Highlights include Fenced Backyard, Irrigation System, PUBLIC WATER & SEWER, Professionally Landscaped, charming Front Porch, and convenient 3-car Garage w/ extended Driveway providing ample parking space! New Washer, Dryer, and Wall Oven 2023. Roof replaced 2017, Both Refrigerators are 2016. Lower Levels HVAC 2013, Upper Level HVAC 2016. Schedule your private showing now! Floor Plans and 3D Walk Through Tour Available
Location
State VA
County Loudoun
Zoning TR3LBR
Rooms
Basement Walkout Level, Fully Finished, Space For Rooms
Interior
Interior Features Additional Stairway, Butlers Pantry, Ceiling Fan(s), Crown Moldings, Family Room Off Kitchen, Formal/Separate Dining Room, Intercom, Kitchen - Eat-In, Kitchen - Gourmet, Kitchen - Island, Pantry, Primary Bath(s), Recessed Lighting, Soaking Tub, Walk-in Closet(s), Wood Floors
Hot Water Natural Gas
Heating Forced Air
Cooling Central A/C, Zoned
Flooring Hardwood, Ceramic Tile, Carpet
Fireplaces Number 3
Fireplaces Type Gas/Propane, Mantel(s), Screen, Stone
Equipment Built-In Microwave, Dishwasher, Disposal, Dryer, Extra Refrigerator/Freezer, Humidifier, Oven/Range - Gas, Range Hood, Six Burner Stove, Stainless Steel Appliances, Refrigerator, Washer
Fireplace Y
Window Features Vinyl Clad,Double Pane
Appliance Built-In Microwave, Dishwasher, Disposal, Dryer, Extra Refrigerator/Freezer, Humidifier, Oven/Range - Gas, Range Hood, Six Burner Stove, Stainless Steel Appliances, Refrigerator, Washer
Heat Source Natural Gas, Electric
Laundry Basement, Hookup, Main Floor
Exterior
Exterior Feature Porch(es), Patio(s), Wrap Around
Parking Features Garage - Side Entry, Garage Door Opener, Oversized
Garage Spaces 9.0
Fence Privacy, Rear, Wood
Utilities Available Cable TV, Under Ground
Water Access N
View Trees/Woods
Roof Type Architectural Shingle
Accessibility None
Porch Porch(es), Patio(s), Wrap Around
Attached Garage 3
Total Parking Spaces 9
Garage Y
Building
Lot Description Backs to Trees, No Thru Street, Partly Wooded, Premium, Private, Rear Yard
Story 3
Foundation Concrete Perimeter
Sewer Public Sewer
Water Public
Architectural Style Colonial
Level or Stories 3
Additional Building Above Grade, Below Grade
New Construction N
Schools
Elementary Schools Buffalo Trail
Middle Schools Willard
High Schools Lightridge
School District Loudoun County Public Schools
Others
HOA Fee Include Trash
Senior Community No
Tax ID 169397514000
Ownership Fee Simple
SqFt Source Assessor
Special Listing Condition Standard
Read Less
Want to know what your home might be worth? Contact us for a FREE valuation!

Our team is ready to help you sell your home for the highest possible price ASAP

Bought with Kwi N Keating • Fairfax Realty 50/66 LLC

GET MORE INFORMATION





