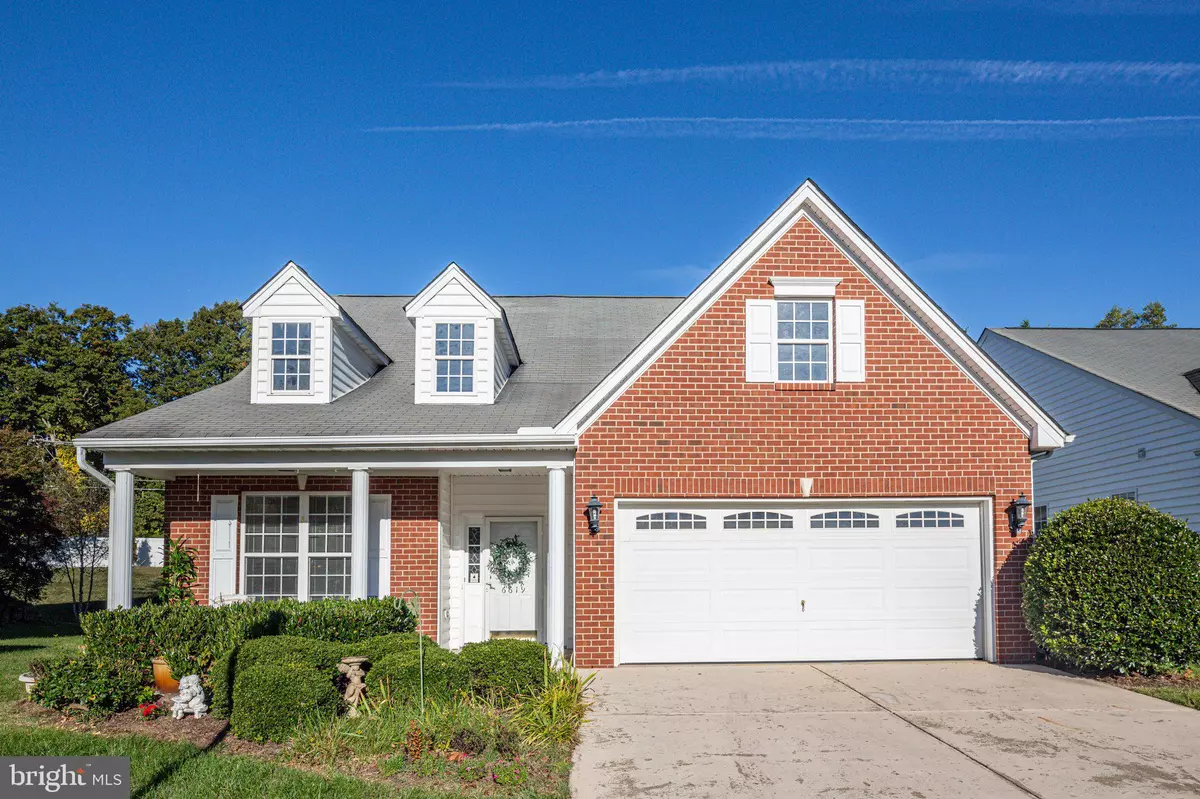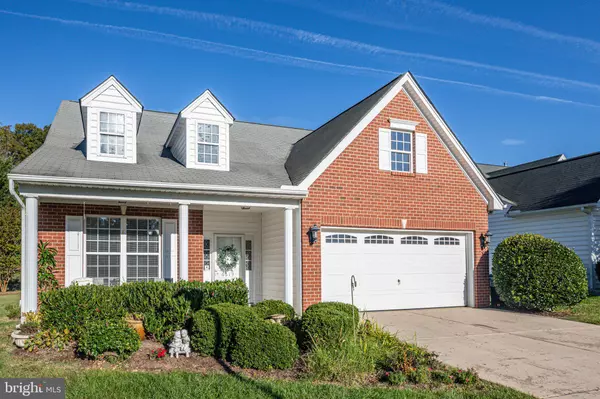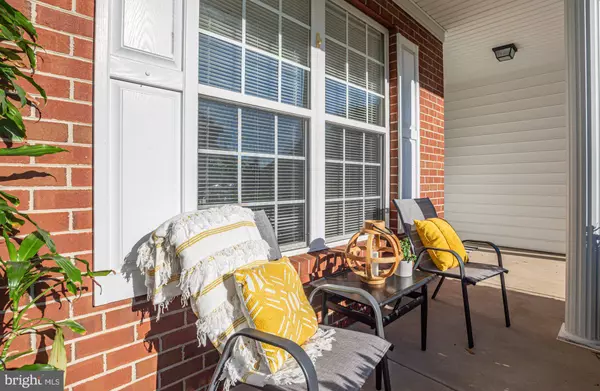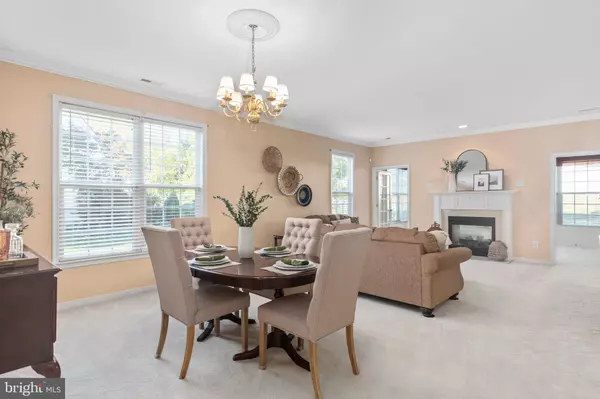$400,000
$400,000
For more information regarding the value of a property, please contact us for a free consultation.
6619 TWIN CEDARS CT Fredericksburg, VA 22407
3 Beds
2 Baths
1,895 SqFt
Key Details
Sold Price $400,000
Property Type Single Family Home
Sub Type Detached
Listing Status Sold
Purchase Type For Sale
Square Footage 1,895 sqft
Price per Sqft $211
Subdivision Legacy Woods
MLS Listing ID VASP2022918
Sold Date 04/11/24
Style Ranch/Rambler,Traditional,Colonial,Bungalow
Bedrooms 3
Full Baths 2
HOA Fees $231/mo
HOA Y/N Y
Abv Grd Liv Area 1,895
Originating Board BRIGHT
Year Built 2003
Annual Tax Amount $2,018
Tax Year 2023
Lot Size 7,158 Sqft
Acres 0.16
Property Description
Welcome to this beautiful 3 bedroom, 2 bathroom patio home nestled in an active adult community. Situated in a quiet cul-de-sac, this brick front property offers both charm and convenience.
Step inside and be greeted by an open concept dining room and living room, perfect for entertaining friends and loved ones. The pièce de résistance of this space is the dual-sided gas fireplace, creating a cozy ambiance that extends to the sunroom beyond. Imagine yourself curling up with a good book, enveloped in the warmth of the fire, while enjoying views of the serene surroundings.
The enclosed back porch beckons you to unwind and enjoy the outdoors, with sliding doors that lead out to the back patio. Whether it's sipping your morning coffee or hosting a barbecue, this space is versatile and can be personalized to suit your lifestyle.
The eat-in kitchen features pristine white cabinets and appliances, offering a clean and inviting atmosphere for preparing meals. With ample storage and additional closets throughout the home, there's always a place for everything, keeping your space clutter-free and organized.
For added convenience, a 2-car garage with a level entry door provides direct access to the laundry room. No need to fret about hauling groceries or navigating stairs – everything is easily accessible and hassle-free.
The primary suite is your personal sanctuary, boasting a full bath complete with a shower and dual vanity sinks. The generous walk-in closet provides ample space for your wardrobe, ensuring you'll never run out of room. Two additional bright and airy bedrooms are perfect for guests or for pursuing hobbies in a tranquil setting.
Living in this vibrant neighborhood means enjoying access to walking trails, a clubhouse, and a refreshing pool. Imagine starting your day with a morning stroll on the trails, followed by a dip in the pool, and then gathering with friends in the clubhouse for social activities. This community truly offers an active and fulfilling lifestyle.
Not only does this home provide an idyllic setting, but it also boasts a very convenient location. With proximity to shopping, downtown Fredericksburg, restaurants, and more, you'll have everything you need right at your fingertips.
Don't miss out on the opportunity to make this house your dream home. Schedule a viewing now and experience the best that this active adult community has to offer.
Location
State VA
County Spotsylvania
Zoning P4
Rooms
Other Rooms Living Room, Dining Room, Primary Bedroom, Bedroom 2, Bedroom 3, Kitchen, Foyer, Breakfast Room, Other
Main Level Bedrooms 3
Interior
Interior Features Breakfast Area, Kitchen - Table Space, Combination Dining/Living, Crown Moldings, Entry Level Bedroom, Primary Bath(s), Wood Floors, Floor Plan - Open
Hot Water Natural Gas
Heating Central, Forced Air
Cooling Central A/C
Fireplaces Number 1
Fireplaces Type Gas/Propane, Screen, Double Sided, Fireplace - Glass Doors, Mantel(s)
Equipment Dishwasher, Disposal, Dryer, Icemaker, Oven/Range - Electric, Refrigerator, Washer
Fireplace Y
Window Features Double Pane
Appliance Dishwasher, Disposal, Dryer, Icemaker, Oven/Range - Electric, Refrigerator, Washer
Heat Source Natural Gas
Laundry Main Floor
Exterior
Exterior Feature Patio(s), Enclosed, Porch(es)
Parking Features Garage - Front Entry, Garage Door Opener
Garage Spaces 2.0
Utilities Available Under Ground, Cable TV Available
Amenities Available Club House, Exercise Room, Pool Mem Avail, Pool - Outdoor
Water Access N
Street Surface Black Top,Paved
Accessibility None
Porch Patio(s), Enclosed, Porch(es)
Attached Garage 2
Total Parking Spaces 2
Garage Y
Building
Lot Description Cul-de-sac
Story 1
Foundation Slab
Sewer Public Sewer
Water Public
Architectural Style Ranch/Rambler, Traditional, Colonial, Bungalow
Level or Stories 1
Additional Building Above Grade
Structure Type 9'+ Ceilings,Dry Wall
New Construction N
Schools
School District Spotsylvania County Public Schools
Others
HOA Fee Include Common Area Maintenance,Custodial Services Maintenance,Lawn Maintenance,Management,Pool(s),Snow Removal
Senior Community Yes
Age Restriction 55
Tax ID 22V1-78-
Ownership Fee Simple
SqFt Source Assessor
Acceptable Financing Conventional, FHA, VA, Cash
Listing Terms Conventional, FHA, VA, Cash
Financing Conventional,FHA,VA,Cash
Special Listing Condition Standard
Read Less
Want to know what your home might be worth? Contact us for a FREE valuation!

Our team is ready to help you sell your home for the highest possible price ASAP

Bought with Wesley Fertig • Joyner Fine Properties, Inc.
GET MORE INFORMATION





