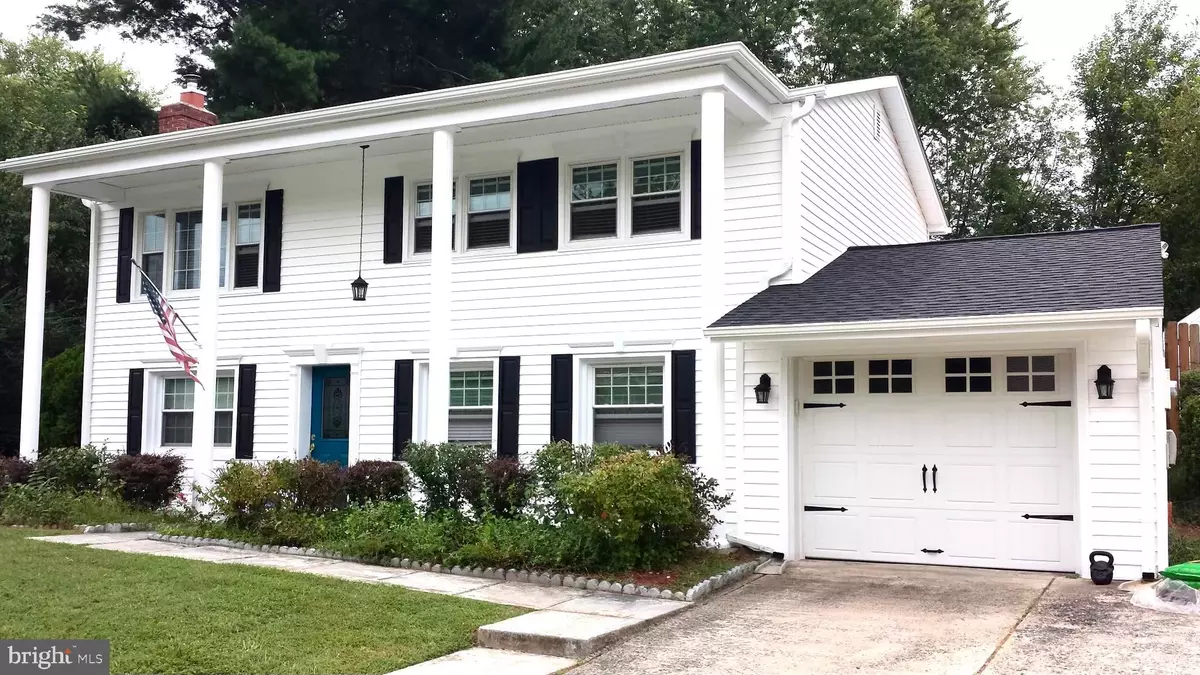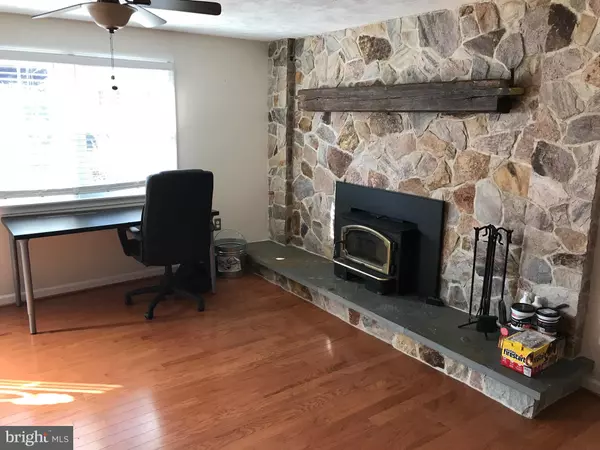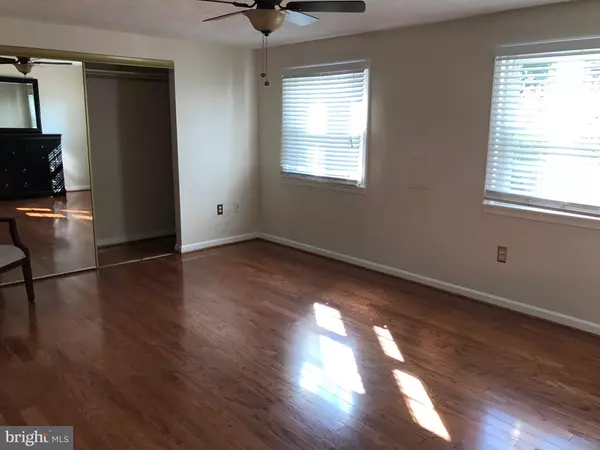$515,000
$514,900
For more information regarding the value of a property, please contact us for a free consultation.
4213 ELDORADO DR Woodbridge, VA 22193
4 Beds
2 Baths
1,784 SqFt
Key Details
Sold Price $515,000
Property Type Single Family Home
Sub Type Detached
Listing Status Sold
Purchase Type For Sale
Square Footage 1,784 sqft
Price per Sqft $288
Subdivision Dale City
MLS Listing ID VAPW2065774
Sold Date 04/11/24
Style Bi-level
Bedrooms 4
Full Baths 2
HOA Y/N N
Abv Grd Liv Area 988
Originating Board BRIGHT
Year Built 1970
Annual Tax Amount $4,666
Tax Year 2022
Lot Size 0.267 Acres
Acres 0.27
Property Description
Looking for an oasis- somewhere close to I-95 but without all the hustle and bustle? This is the listing you have been waiting for! Get ready for summer days lounging by your own in-ground POOL! Beautiful colonial with four bedrooms and two full baths. Pride in ownership shows throughout. Major updates include- new roof (less than 4 years old), new vinyl siding, newer windows and doors, new deck, new furnace, new washer and dryer, newer stainless steel kitchen appliances, oak hardwood floors upstairs, imitation hardwood floors in the basement, new pool cleaning robot, relatively new 6' privacy fence, updated electrical panel, and Aquasana Rhino whole home filtration system.
Even better, NO HOA!!!!
This house is a must see!!! Call and schedule your showing before this one is sold!
Open houses this coming Saturday and Sunday 2-4pm
Location
State VA
County Prince William
Zoning RPC
Rooms
Other Rooms Living Room, Dining Room, Primary Bedroom, Bedroom 2, Bedroom 3, Bedroom 4, Kitchen, Family Room
Basement Full
Main Level Bedrooms 1
Interior
Interior Features Dining Area, Entry Level Bedroom, Wood Floors, Floor Plan - Traditional
Hot Water Natural Gas
Heating Forced Air
Cooling Central A/C
Fireplaces Number 1
Fireplaces Type Mantel(s)
Equipment Washer/Dryer Hookups Only, Dishwasher, Disposal, Dryer, Exhaust Fan, Oven/Range - Gas, Refrigerator, Washer
Fireplace Y
Appliance Washer/Dryer Hookups Only, Dishwasher, Disposal, Dryer, Exhaust Fan, Oven/Range - Gas, Refrigerator, Washer
Heat Source Natural Gas
Exterior
Exterior Feature Deck(s), Patio(s), Enclosed
Parking Features Garage - Front Entry
Garage Spaces 1.0
Fence Rear
Water Access N
Accessibility None
Porch Deck(s), Patio(s), Enclosed
Attached Garage 1
Total Parking Spaces 1
Garage Y
Building
Story 2
Foundation Slab
Sewer Public Sewer
Water Public
Architectural Style Bi-level
Level or Stories 2
Additional Building Above Grade, Below Grade
New Construction N
Schools
School District Prince William County Public Schools
Others
Pets Allowed Y
Senior Community No
Tax ID 8191-47-8129
Ownership Fee Simple
SqFt Source Assessor
Acceptable Financing Cash, Conventional, FHA, VA
Listing Terms Cash, Conventional, FHA, VA
Financing Cash,Conventional,FHA,VA
Special Listing Condition Standard
Pets Allowed Cats OK, Dogs OK
Read Less
Want to know what your home might be worth? Contact us for a FREE valuation!

Our team is ready to help you sell your home for the highest possible price ASAP

Bought with Rosa Acevedo • Spring Hill Real Estate, LLC.
GET MORE INFORMATION





