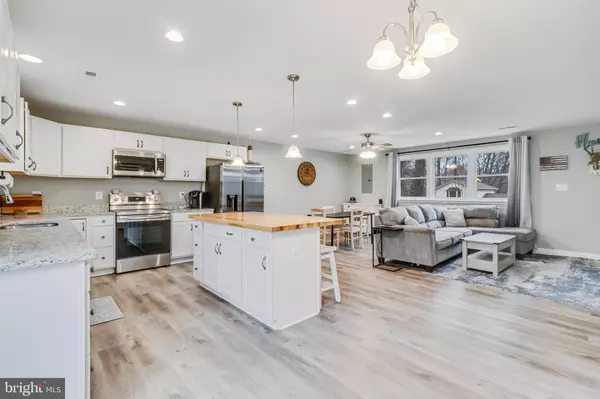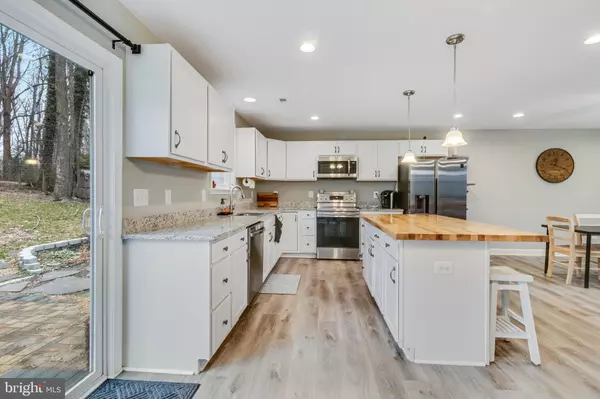$385,000
$385,000
For more information regarding the value of a property, please contact us for a free consultation.
29963 HILLVIEW DR Mechanicsville, MD 20659
3 Beds
2 Baths
1,456 SqFt
Key Details
Sold Price $385,000
Property Type Condo
Sub Type Condo/Co-op
Listing Status Sold
Purchase Type For Sale
Square Footage 1,456 sqft
Price per Sqft $264
Subdivision Golden Beach
MLS Listing ID MDSM2016812
Sold Date 04/05/24
Style Ranch/Rambler
Bedrooms 3
Full Baths 2
Condo Fees $28/ann
HOA Y/N N
Abv Grd Liv Area 1,456
Originating Board BRIGHT
Year Built 1987
Annual Tax Amount $2,708
Tax Year 2023
Lot Size 0.555 Acres
Acres 0.55
Property Description
Beautiful Rambler in the very sought-after, beach-oriented, community of Golden Beach. Ripped down to the studs and beautifully rehabbed within the last 3 years. 3 Bedrooms, 2 Full Bathrooms, with a spacious open-concept kitchen & living space. LVP flooring throughout. Shaker cabinets, granite countertops, stainless steel appliances, and a large butcher block island with storage. Both bathrooms have ceramic tile flooring and double vanities. The primary bedroom has a large walk-in closet. Large backyard with large paver patio with retaining wall and a 12x24 shed tucked up the hill. HVAC, Windows, Siding, Plumbing, Roof, and Electrical are all less than 3 years old. The community includes access to beaches, a pier and boat ramps.
Location
State MD
County Saint Marys
Zoning RNC
Rooms
Main Level Bedrooms 3
Interior
Hot Water Electric
Heating Heat Pump(s)
Cooling Central A/C
Fireplace N
Heat Source Electric
Exterior
Water Access N
Accessibility None
Garage N
Building
Story 1
Foundation Concrete Perimeter
Sewer Community Septic Tank, Private Septic Tank
Water Well
Architectural Style Ranch/Rambler
Level or Stories 1
Additional Building Above Grade, Below Grade
New Construction N
Schools
School District St. Mary'S County Public Schools
Others
Pets Allowed Y
Senior Community No
Tax ID 1905020069
Ownership Fee Simple
SqFt Source Assessor
Acceptable Financing FHA, Cash, Conventional, USDA, VA
Listing Terms FHA, Cash, Conventional, USDA, VA
Financing FHA,Cash,Conventional,USDA,VA
Special Listing Condition Standard
Pets Allowed No Pet Restrictions
Read Less
Want to know what your home might be worth? Contact us for a FREE valuation!

Our team is ready to help you sell your home for the highest possible price ASAP

Bought with Karli Anne Hawxhurst • RE/MAX United Real Estate

GET MORE INFORMATION





