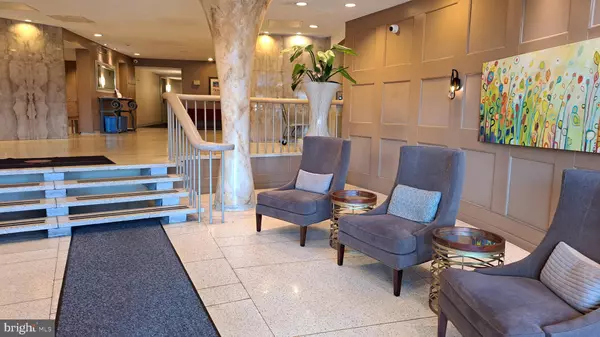$99,000
$99,000
For more information regarding the value of a property, please contact us for a free consultation.
309 FLORENCE AVE #451-N Jenkintown, PA 19046
1 Bed
1 Bath
560 SqFt
Key Details
Sold Price $99,000
Property Type Condo
Sub Type Condo/Co-op
Listing Status Sold
Purchase Type For Sale
Square Footage 560 sqft
Price per Sqft $176
Subdivision Beaver Hill
MLS Listing ID PAMC2097816
Sold Date 04/10/24
Style Traditional
Bedrooms 1
Full Baths 1
Condo Fees $392/mo
HOA Y/N N
Abv Grd Liv Area 560
Originating Board BRIGHT
Year Built 1965
Annual Tax Amount $2,157
Tax Year 2023
Lot Dimensions 0.00 x 0.00
Property Description
Move in efficiency with wide open floor plan. A myriad of closet space. Entry foyer with built in shelves, & huge 6 ft closet also with some built ins., Wood flooring in the living area & laminate in the Kitchen, ceramic tile backsplash, with generous cabinetry & counter space, gas cooking, SS sink & 20 Cu Ft SS refrigerator (top freezer)Track lighting, & garbage disposal. Built in desk/snack bar area could house dishwasher. Then the open floor plan (hi hat lighting) for dining area, seating area and bedroom area with one wall of newer windows & vertical blinds providing a bright & scenic atmosphere. The ceramic tile bathroom area is split with commode & double wide shower (w/glass door) on one side with a privacy door, & the 5 ft vanity on the other with 11ft linen closet. The 7 x 6 walk in closet is auto lit for added convenience. The two heating/AC units floor/wall mounted (serviced 1 x per year by condo) . Fabulous layout for easy everyday living with versatility for furniture placement. All utilities except for cable are covered by the condo. Gym and pool are extra fee. Garage parking is extra fee as available. Convenient location to train and bus, walking to shops and restaurants.. (80% of floors have to be covered)
Location
State PA
County Montgomery
Area Jenkintown Boro (10610)
Zoning 1203 RES: CONDO MID RISE
Rooms
Other Rooms Kitchen, Foyer, Efficiency (Additional), Bathroom 1
Main Level Bedrooms 1
Interior
Interior Features Built-Ins, Combination Dining/Living, Efficiency, Elevator, Entry Level Bedroom, Flat, Floor Plan - Open, Kitchen - Galley, Recessed Lighting, Stall Shower, Studio, Walk-in Closet(s), Window Treatments, Wood Floors
Hot Water Other
Cooling Central A/C
Equipment Disposal, Oven/Range - Gas, Refrigerator
Fireplace N
Window Features Casement,Replacement
Appliance Disposal, Oven/Range - Gas, Refrigerator
Heat Source Natural Gas
Laundry Common
Exterior
Utilities Available Cable TV Available, Electric Available, Natural Gas Available
Amenities Available Common Grounds, Concierge, Elevator, Exercise Room, Extra Storage, Fitness Center, Pool Mem Avail, Security, Storage Bin, Other
Water Access N
View Scenic Vista
Accessibility None
Garage N
Building
Story 1
Unit Features Mid-Rise 5 - 8 Floors
Sewer Public Sewer
Water Public
Architectural Style Traditional
Level or Stories 1
Additional Building Above Grade, Below Grade
New Construction N
Schools
Elementary Schools Jenkintown
Middle Schools Jenkintown Middle School
High Schools Jenkintown
School District Jenkintown
Others
Pets Allowed N
HOA Fee Include Air Conditioning,Common Area Maintenance,Electricity,Ext Bldg Maint,Gas,Heat,Lawn Care Front,Lawn Care Rear,Lawn Care Side,Lawn Maintenance,Management,Pest Control,Parking Fee,Snow Removal,Trash,Water
Senior Community No
Tax ID 10-00-04693-337
Ownership Condominium
Security Features 24 hour security,Doorman,Exterior Cameras,Main Entrance Lock
Special Listing Condition Standard
Read Less
Want to know what your home might be worth? Contact us for a FREE valuation!

Our team is ready to help you sell your home for the highest possible price ASAP

Bought with Alex S Bartlett • BHHS Fox & Roach-Jenkintown

GET MORE INFORMATION





