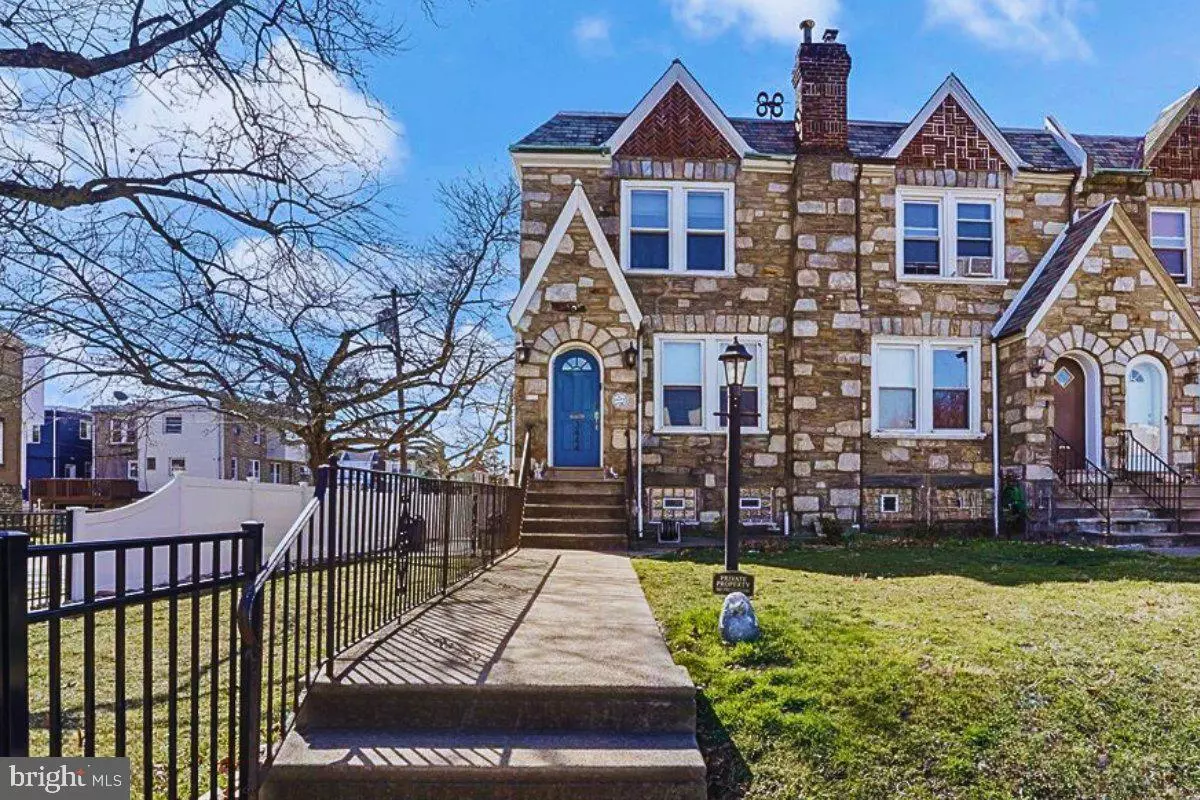$375,000
$375,000
For more information regarding the value of a property, please contact us for a free consultation.
3444 OAKMONT ST Philadelphia, PA 19136
4 Beds
4 Baths
2,240 SqFt
Key Details
Sold Price $375,000
Property Type Townhouse
Sub Type End of Row/Townhouse
Listing Status Sold
Purchase Type For Sale
Square Footage 2,240 sqft
Price per Sqft $167
Subdivision Holmesburg
MLS Listing ID PAPH2327716
Sold Date 04/10/24
Style Traditional
Bedrooms 4
Full Baths 3
Half Baths 1
HOA Y/N N
Abv Grd Liv Area 1,440
Originating Board BRIGHT
Year Built 1925
Annual Tax Amount $2,963
Tax Year 2022
Lot Size 3,209 Sqft
Acres 0.07
Lot Dimensions 28.00 x 115.00
Property Description
Immerse yourself in the epitome of urban elegance at 3444 Oakmont Street! This meticulously renovated, 4-bedroom, 3.5-bathroom townhome offers the perfect blend of contemporary design and classic charm. Nestled on a serene corner lot in the sought-after Holmesburg neighborhood, this three-story residence boasts an open floor plan, brand new flooring, and soaring ceilings with recessed lighting throughout.
Unwind in the designer kitchen, a culinary haven featuring quartz countertops, a custom island perfect for gatherings, sleek cabinetry, and top-of-the-line stainless steel appliances, including a gas range.
The finished basement apartment is a game-changer! This fully functional space boasts a private entrance, bedroom, full bathroom, and kitchenette, ideal for in-laws, guests, or even rental income.
Upstairs, three spacious bedrooms provide ample living space, each featuring ample closet space and large windows for an abundance of natural light.
Step outside to your private oasis! The large side and front yard offers a tranquil escape, featuring newly laid sod, river rocks, landscaping, and a tastefully installed fence. Enjoy the outdoors on the new concrete patio or entertain with ease. New concrete driveways and sidewalks add convenience. A coveted rear parking spot completes the package.
For added peace of mind, an electronic Yale door system allows you to control access to your home with a simple tap on your phone.
Don't miss this opportunity to own a piece of paradise! This stunning townhome won't last long. Schedule a showing today to experience 3444 Oakmont Street – where luxury, location, and lifestyle converge.
Location
State PA
County Philadelphia
Area 19136 (19136)
Zoning RSA5
Rooms
Basement Fully Finished
Interior
Interior Features 2nd Kitchen, Breakfast Area, Ceiling Fan(s), Dining Area, Kitchen - Gourmet, Kitchen - Island, Recessed Lighting, Stall Shower, Upgraded Countertops, Wood Floors
Hot Water Electric
Heating Radiator
Cooling Ductless/Mini-Split
Flooring Hardwood
Fireplaces Number 1
Fireplaces Type Electric
Equipment Dishwasher, Dryer, Freezer, Extra Refrigerator/Freezer, Oven/Range - Gas, Range Hood, Refrigerator, Stainless Steel Appliances, Washer
Fireplace Y
Appliance Dishwasher, Dryer, Freezer, Extra Refrigerator/Freezer, Oven/Range - Gas, Range Hood, Refrigerator, Stainless Steel Appliances, Washer
Heat Source Natural Gas
Laundry Main Floor
Exterior
Water Access N
Accessibility None
Garage N
Building
Story 3
Foundation Slab
Sewer Public Sewer
Water Public
Architectural Style Traditional
Level or Stories 3
Additional Building Above Grade, Below Grade
New Construction N
Schools
School District The School District Of Philadelphia
Others
Senior Community No
Tax ID 642186700
Ownership Fee Simple
SqFt Source Assessor
Acceptable Financing Negotiable
Listing Terms Negotiable
Financing Negotiable
Special Listing Condition Standard
Read Less
Want to know what your home might be worth? Contact us for a FREE valuation!

Our team is ready to help you sell your home for the highest possible price ASAP

Bought with Emily Wolski • KW Greater West Chester

GET MORE INFORMATION





