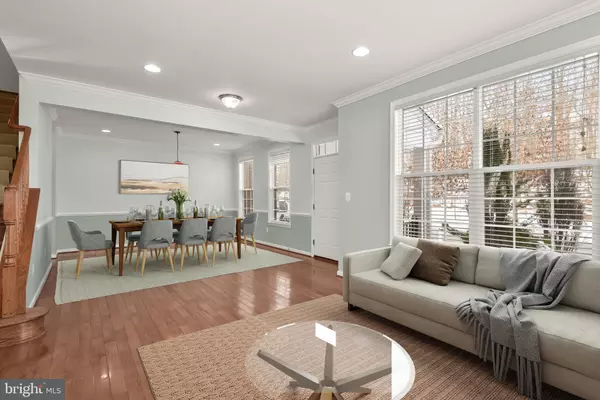$940,000
$950,000
1.1%For more information regarding the value of a property, please contact us for a free consultation.
2907 BOULDERTON CT Baltimore, MD 21209
5 Beds
4 Baths
3,872 SqFt
Key Details
Sold Price $940,000
Property Type Single Family Home
Sub Type Detached
Listing Status Sold
Purchase Type For Sale
Square Footage 3,872 sqft
Price per Sqft $242
Subdivision Quarry Lake At Greenspring
MLS Listing ID MDBC2086034
Sold Date 04/10/24
Style Colonial
Bedrooms 5
Full Baths 3
Half Baths 1
HOA Fees $179/mo
HOA Y/N Y
Abv Grd Liv Area 3,122
Originating Board BRIGHT
Year Built 2010
Annual Tax Amount $9,371
Tax Year 2023
Lot Size 8,624 Sqft
Acres 0.2
Property Description
Welcome to this magnificent five bedroom home tucked away on a quiet cul de sac in the sought-after Quarry Lake at Greenspring. As you enter, be greeted by the sumptuous embrace of gleaming hardwood floors, guiding you through lavishly appointed spaces bathed in natural light from expansive sun-filled windows. The open concept living and dining rooms are enhanced by a butler's pantry, providing the perfect setting for entertaining guests. The main level office boasts two bay windows and perfect for working at home. Kick your feet up and unwind in the family room by the ambient glow of the gas fireplace, or bask in the serenity of the spacious sunroom with its vaulted ceiling and views of the woods and lake. Prepare your favorite meals in the gourmet eat-in kitchen, featuring granite counters, a massive center island, pantry, breakfast area and stainless steel appliances. Upstairs, the primary bedroom suite is a sanctuary of indulgence, complete with a sitting room, a walk-in closet, and a spa-like bath with two vanities, a soaking tub, and a walk-in shower. Down the hall are another three bedrooms, each with a walk-in closet, a second full bathroom, and a convenient laundry room. The fully-finished lower level is a versatile space with a large recreation room. The fifth bedroom suite has a full bathroom and tons of closet space, an ideal space for guests. Step into the expansive rear yard, an oasis perfect for outdoor gatherings and relaxation. Enjoy the wonderful community amenities, including a security gate and the Lakeshore Club with an outdoor pool, fitness center, tennis/pickleball courts and more. Embrace the convenience of this excellent location, with easy access to a plethora of shopping, dining, and entertainment options, just off 695. This is not just a home; it's a lifestyle of unparalleled luxury and convenience. Some images have been virtually staged.
Location
State MD
County Baltimore
Zoning R
Rooms
Other Rooms Living Room, Dining Room, Primary Bedroom, Sitting Room, Bedroom 2, Bedroom 3, Bedroom 4, Bedroom 5, Kitchen, Family Room, Sun/Florida Room, Laundry, Office, Recreation Room, Utility Room
Basement Connecting Stairway, Full, Fully Finished, Heated, Improved, Interior Access, Outside Entrance, Rear Entrance, Shelving, Sump Pump, Walkout Level, Windows
Interior
Interior Features Attic, Breakfast Area, Butlers Pantry, Chair Railings, Crown Moldings, Dining Area, Family Room Off Kitchen, Formal/Separate Dining Room, Kitchen - Eat-In, Kitchen - Island, Kitchen - Table Space, Pantry, Primary Bath(s), Recessed Lighting, Soaking Tub, Stall Shower, Tub Shower, Upgraded Countertops, Walk-in Closet(s), Wood Floors
Hot Water Natural Gas
Heating Forced Air
Cooling Central A/C, Programmable Thermostat, Zoned
Flooring Ceramic Tile, Engineered Wood, Hardwood, Luxury Vinyl Plank
Fireplaces Number 1
Fireplaces Type Gas/Propane, Mantel(s)
Equipment Cooktop, Dishwasher, Disposal, Dryer, Energy Efficient Appliances, Exhaust Fan, Oven - Double, Oven - Wall, Refrigerator, Stainless Steel Appliances, Washer, Water Heater
Furnishings No
Fireplace Y
Window Features Bay/Bow,Double Hung,Double Pane,Insulated,Screens,Transom
Appliance Cooktop, Dishwasher, Disposal, Dryer, Energy Efficient Appliances, Exhaust Fan, Oven - Double, Oven - Wall, Refrigerator, Stainless Steel Appliances, Washer, Water Heater
Heat Source Natural Gas
Laundry Upper Floor
Exterior
Exterior Feature Deck(s)
Parking Features Garage - Front Entry, Garage Door Opener, Inside Access
Garage Spaces 4.0
Amenities Available Common Grounds, Community Center, Fitness Center, Game Room, Gated Community, Jog/Walk Path, Lake, Meeting Room, Party Room, Picnic Area, Pool - Outdoor, Recreational Center
Water Access N
View Garden/Lawn, Trees/Woods
Roof Type Shingle
Accessibility 2+ Access Exits, Other
Porch Deck(s)
Attached Garage 2
Total Parking Spaces 4
Garage Y
Building
Lot Description Backs to Trees, Cul-de-sac, Landscaping, No Thru Street, Rear Yard
Story 3
Foundation Slab
Sewer Public Sewer
Water Public
Architectural Style Colonial
Level or Stories 3
Additional Building Above Grade, Below Grade
Structure Type Cathedral Ceilings,Dry Wall,High,Tray Ceilings
New Construction N
Schools
Elementary Schools Summit Park
Middle Schools Pikesville
High Schools Pikesville
School District Baltimore County Public Schools
Others
HOA Fee Include Common Area Maintenance,Pool(s),Recreation Facility,Security Gate,Snow Removal,Trash
Senior Community No
Tax ID 04032500005059
Ownership Fee Simple
SqFt Source Assessor
Security Features Electric Alarm,Main Entrance Lock,Security System,Smoke Detector
Special Listing Condition Standard
Read Less
Want to know what your home might be worth? Contact us for a FREE valuation!

Our team is ready to help you sell your home for the highest possible price ASAP

Bought with Alison Hudler • Compass
GET MORE INFORMATION





