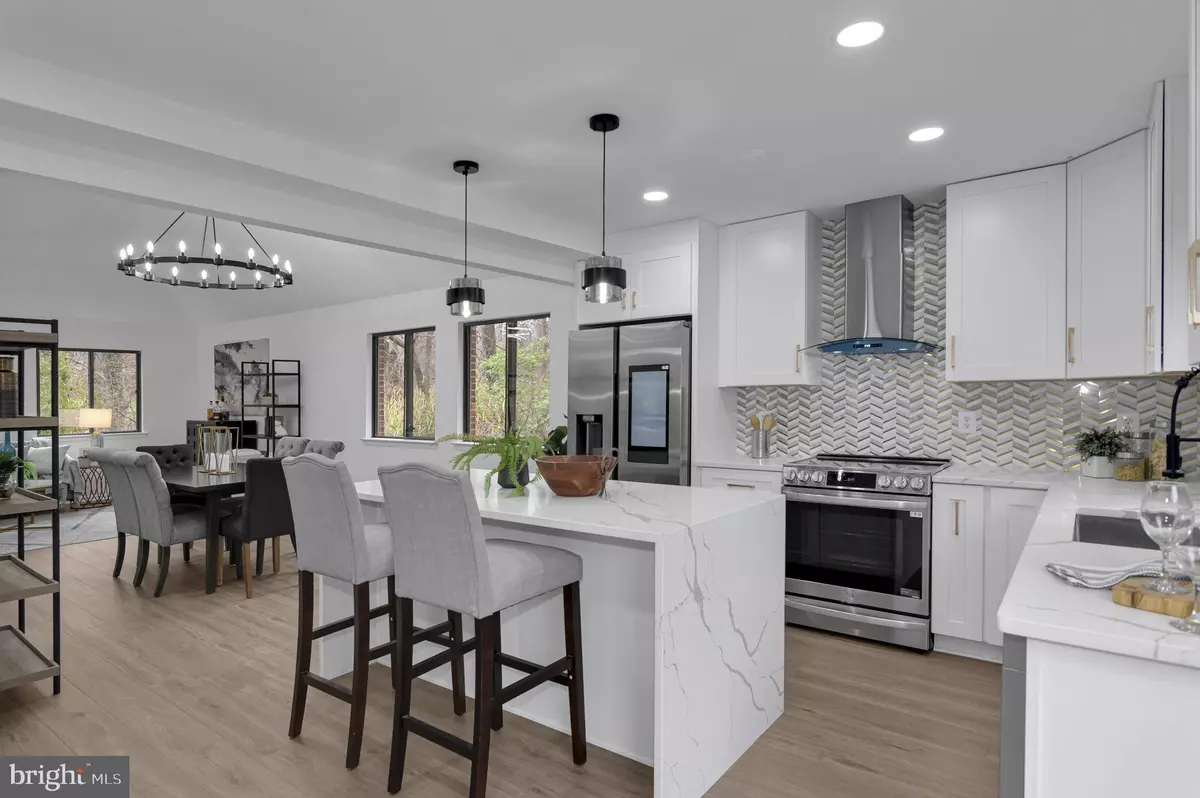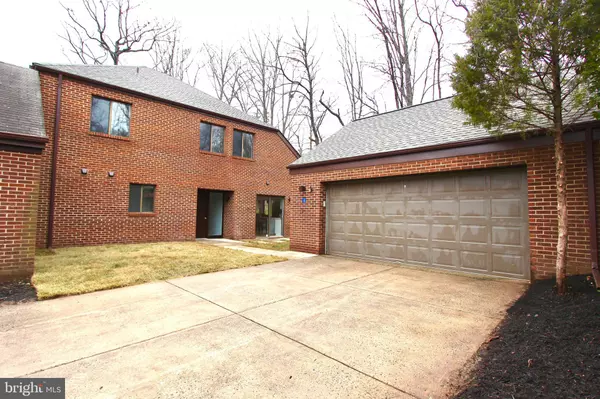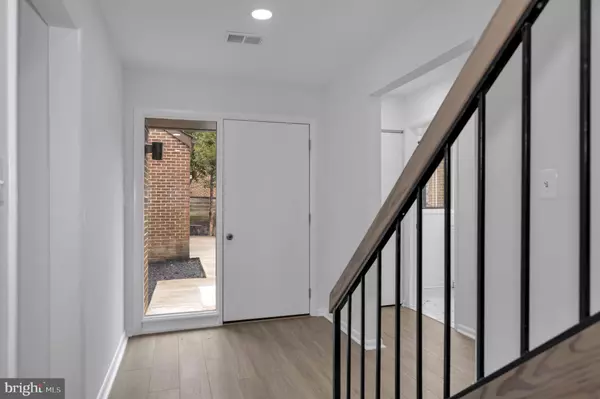$922,500
$939,000
1.8%For more information regarding the value of a property, please contact us for a free consultation.
11312 HARBORSIDE CLUSTER Reston, VA 20191
4 Beds
3 Baths
2,275 SqFt
Key Details
Sold Price $922,500
Property Type Single Family Home
Sub Type Detached
Listing Status Sold
Purchase Type For Sale
Square Footage 2,275 sqft
Price per Sqft $405
Subdivision Reston
MLS Listing ID VAFX2162264
Sold Date 04/05/24
Style Contemporary
Bedrooms 4
Full Baths 2
Half Baths 1
HOA Fees $252/mo
HOA Y/N Y
Abv Grd Liv Area 2,275
Originating Board BRIGHT
Year Built 1978
Annual Tax Amount $9,128
Tax Year 2023
Lot Size 4,370 Sqft
Acres 0.1
Property Description
Explore this pristine, like-new home situated in one of Reston's highly sought after lakeside clusters—a rare opportunity to own a residence of this caliber. Meticulously upgraded, this home boasts a new roof, HVAC system, electric tankless water heater, fresh flooring on both levels, paint, an updated kitchen featuring a beautiful island, and a renovated bathroom, among numerous other improvements.
Featuring 4 bedrooms and 2.5 bathrooms, this home includes a detached two-car garage and two additional parking spots in front. The main level is adorned with a kitchen boasting a beautiful island, a living room, and a dining room featuring skylights and cathedral ceilings. The first-floor master bedroom suite offers the convenience of a walkout.
On the upper level, discover an open area, three additional bedrooms, a remodeled bath, and a substantial storage area. Ideally located within walking distance of the Wiehle Ave. Metro, Reston Association tennis courts, schools, and the South Lakes Shopping Center, this residence combines convenience and luxury. Just minutes away, access the Toll Road, Dulles Airport, and all the delightful amenities Reston has to offer.
Adding to its allure, this home provides water access and canoe storage. Step outside, and you're mere moments away from trails and the water—a perfect blend of nature and comfort. Don't miss out on the chance to call this remarkable property home—schedule a viewing today.
Location
State VA
County Fairfax
Zoning 370
Rooms
Main Level Bedrooms 1
Interior
Hot Water 60+ Gallon Tank
Heating Central
Cooling Central A/C
Fireplaces Number 1
Fireplace Y
Heat Source Electric
Exterior
Parking Features Garage - Front Entry
Garage Spaces 4.0
Amenities Available Bike Trail, Common Grounds, Jog/Walk Path, Lake, Pier/Dock, Pool - Outdoor, Tennis Courts
Water Access Y
Accessibility None
Total Parking Spaces 4
Garage Y
Building
Story 2
Foundation Concrete Perimeter
Sewer Public Sewer
Water Public
Architectural Style Contemporary
Level or Stories 2
Additional Building Above Grade, Below Grade
New Construction N
Schools
School District Fairfax County Public Schools
Others
HOA Fee Include Common Area Maintenance,Insurance,Lawn Maintenance,Management,Pier/Dock Maintenance,Reserve Funds,Road Maintenance,Snow Removal,Trash
Senior Community No
Tax ID 0262 09130007
Ownership Fee Simple
SqFt Source Assessor
Acceptable Financing Cash, Conventional, VA
Listing Terms Cash, Conventional, VA
Financing Cash,Conventional,VA
Special Listing Condition Standard
Read Less
Want to know what your home might be worth? Contact us for a FREE valuation!

Our team is ready to help you sell your home for the highest possible price ASAP

Bought with Carolyn A Young • Samson Properties
GET MORE INFORMATION





