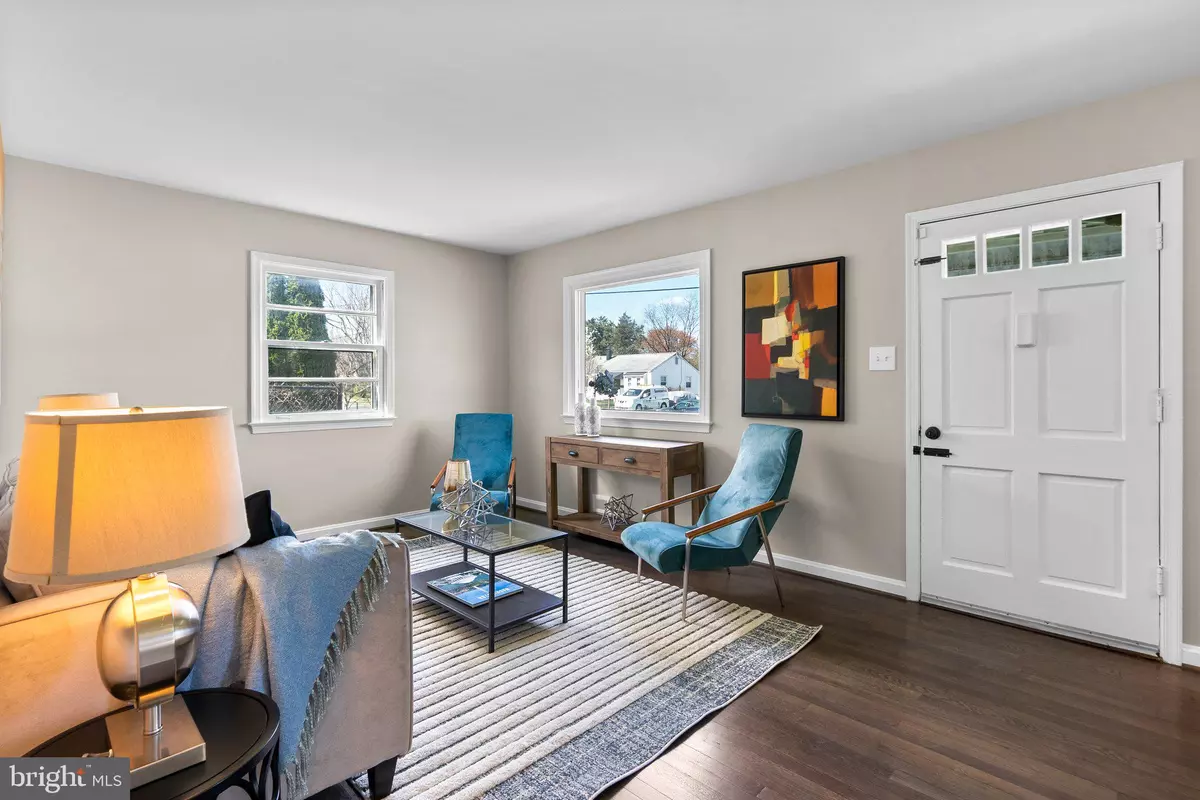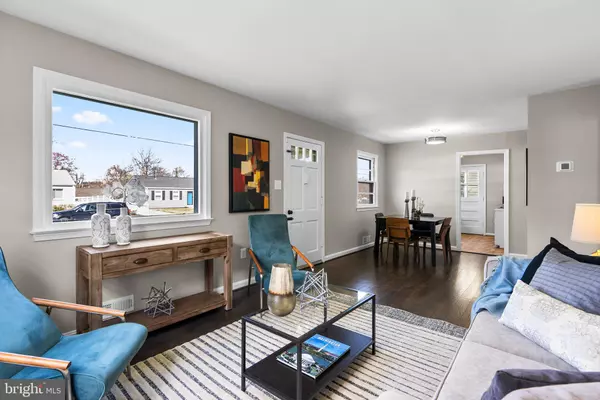$486,000
$475,000
2.3%For more information regarding the value of a property, please contact us for a free consultation.
3307 DONA AVE Alexandria, VA 22303
3 Beds
1 Bath
1,155 SqFt
Key Details
Sold Price $486,000
Property Type Single Family Home
Sub Type Detached
Listing Status Sold
Purchase Type For Sale
Square Footage 1,155 sqft
Price per Sqft $420
Subdivision Burgundy Village
MLS Listing ID VAFX2161550
Sold Date 04/08/24
Style Ranch/Rambler
Bedrooms 3
Full Baths 1
HOA Y/N N
Abv Grd Liv Area 1,155
Originating Board BRIGHT
Year Built 1952
Annual Tax Amount $5,457
Tax Year 2023
Lot Size 7,399 Sqft
Acres 0.17
Property Description
OFFERS DUE AT 3 PM MONDAY MARCH 25. Welcome to your new home at 3307 Dona Drive, in a prime location just off the Beltway in Alexandria! Here, you are close to shopping and dining options and the charm of historic Old Town plus the Huntington Metro is just a mile away! This single-family home is a super value with 3 bedrooms and a den, offering ample space along with a nice sized yard, and all for the price of nearby townhomes. Ideal for a first-time homebuyer, this residence features gorgeous hardwood floors, a combined living and dining area, and separate kitchen. The den is an added bonus, perfect for a home office and there is also a separate mudroom/laundry room area with a new tile floor. The addition on the back sets this home apart, providing more living space than similar homes in the neighborhood and there’s a shed for extra storage and the yard is fully fenced. Welcome home!
Location
State VA
County Fairfax
Zoning 140
Rooms
Other Rooms Living Room, Dining Room, Bedroom 2, Bedroom 3, Kitchen, Bedroom 1, Study, Laundry, Other
Main Level Bedrooms 3
Interior
Interior Features Kitchen - Galley
Hot Water Natural Gas
Heating Central
Cooling Central A/C
Equipment Built-In Microwave, Dishwasher, Disposal, Stove, Refrigerator, Washer, Dryer
Fireplace N
Appliance Built-In Microwave, Dishwasher, Disposal, Stove, Refrigerator, Washer, Dryer
Heat Source Natural Gas
Exterior
Garage Spaces 2.0
Water Access N
Accessibility Grab Bars Mod
Total Parking Spaces 2
Garage N
Building
Story 1
Foundation Crawl Space
Sewer Public Sewer
Water Public
Architectural Style Ranch/Rambler
Level or Stories 1
Additional Building Above Grade, Below Grade
New Construction N
Schools
Elementary Schools Cameron
Middle Schools Twain
High Schools Edison
School District Fairfax County Public Schools
Others
Senior Community No
Tax ID 0822 13 0125
Ownership Fee Simple
SqFt Source Assessor
Special Listing Condition Standard
Read Less
Want to know what your home might be worth? Contact us for a FREE valuation!

Our team is ready to help you sell your home for the highest possible price ASAP

Bought with Cole Kelly • KW United

GET MORE INFORMATION





