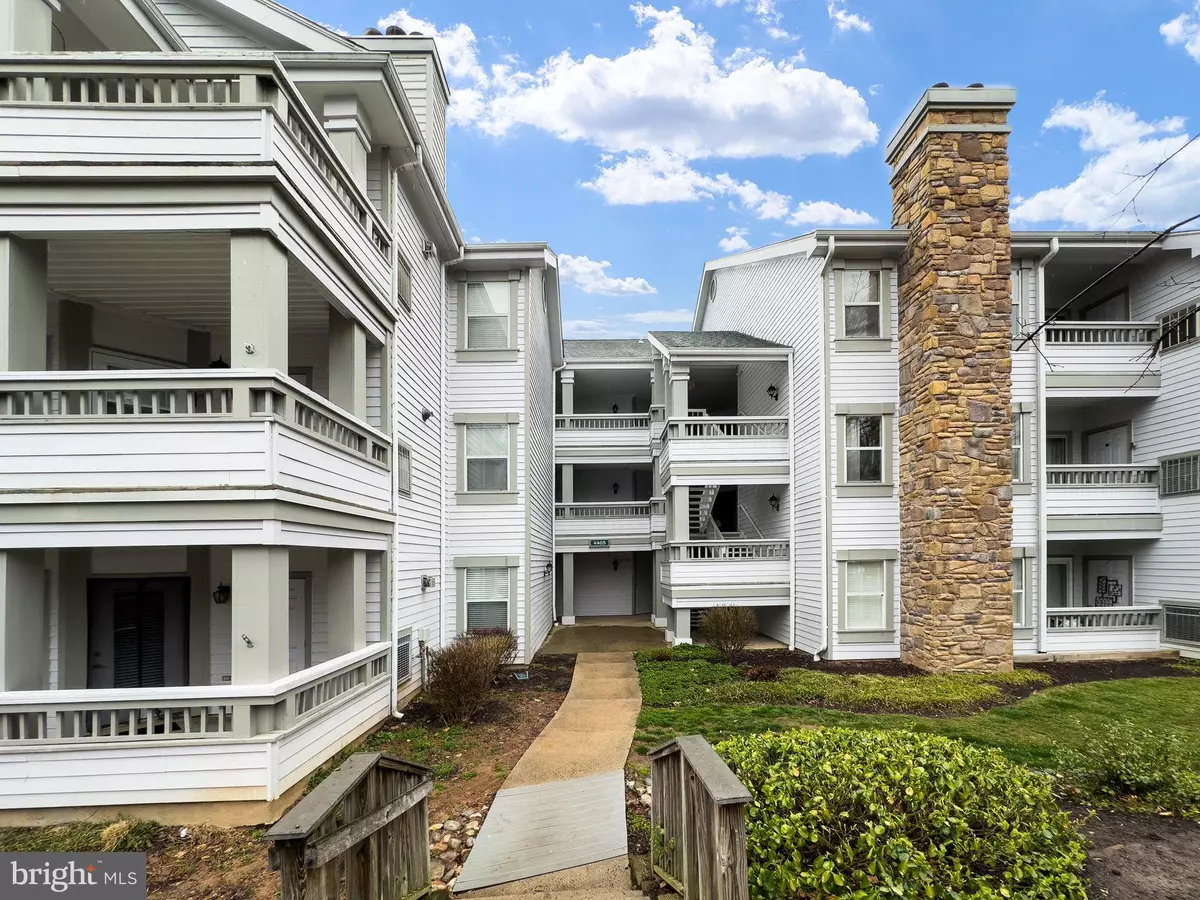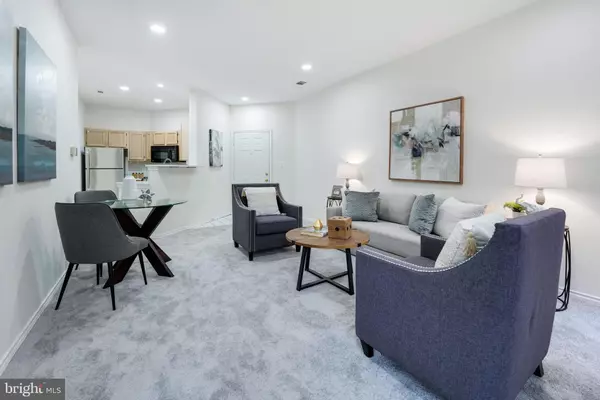$278,500
$275,000
1.3%For more information regarding the value of a property, please contact us for a free consultation.
4405 SEDGEHURST DR #105 Fairfax, VA 22033
1 Bed
1 Bath
703 SqFt
Key Details
Sold Price $278,500
Property Type Condo
Sub Type Condo/Co-op
Listing Status Sold
Purchase Type For Sale
Square Footage 703 sqft
Price per Sqft $396
Subdivision Stonecroft Condo
MLS Listing ID VAFX2167164
Sold Date 04/05/24
Style Contemporary
Bedrooms 1
Full Baths 1
Condo Fees $368/mo
HOA Y/N N
Abv Grd Liv Area 703
Originating Board BRIGHT
Year Built 1991
Annual Tax Amount $2,596
Tax Year 2023
Property Description
Welcome to your own cozy oasis in the heart of Fair Lakes! This sweet 1 bedroom, 1 bath condo offers the perfect blend of modern luxury and urban convenience.
As you step inside, you're greeted by an open-concept living space, featuring a gas fireplace and big windows. At the heart of the home you'll find the well-appointed kitchen with stainless steel appliances, granite countertops, and ample cabinetry.
The bedroom is a serene retreat, boasting a spacious layout and plush carpeting, perfect for unwinding after a long day. You'll find a private balcony off the bedroom, the perfect spot for your morning coffee or your evening meditation. Completing the functionality of the floorplan, the bedroom & bathroom are connected by a walk through closet and the unit features a stacked washer & dryer for convenience.
Situated across from Fair Lakes Shopping Center, this condo's location provides unparalleled access to shopping, dining, I66 and Route 50. The community offers the following amenities: fitness center, racquetball court, basketball court, seasonal pool, clubhouse, BBQ patio with grills. There's ample, unassigned parking just outside the front door. Pets are welcome on a case by case basis. You'll want to check this one out!
Location
State VA
County Fairfax
Zoning 402
Rooms
Other Rooms Living Room, Primary Bedroom, Kitchen, Foyer
Main Level Bedrooms 1
Interior
Interior Features Breakfast Area, Combination Kitchen/Living, Floor Plan - Open, Carpet, Recessed Lighting, Upgraded Countertops
Hot Water Natural Gas
Heating Forced Air
Cooling Central A/C
Flooring Carpet, Ceramic Tile
Fireplaces Number 1
Fireplaces Type Mantel(s)
Equipment Washer/Dryer Hookups Only, Dishwasher, Disposal, Dryer, Exhaust Fan, Microwave, Oven/Range - Gas, Refrigerator, Washer, Washer/Dryer Stacked
Fireplace Y
Appliance Washer/Dryer Hookups Only, Dishwasher, Disposal, Dryer, Exhaust Fan, Microwave, Oven/Range - Gas, Refrigerator, Washer, Washer/Dryer Stacked
Heat Source Natural Gas
Laundry Has Laundry
Exterior
Exterior Feature Balcony
Amenities Available Basketball Courts, Common Grounds, Community Center, Exercise Room, Party Room, Pool - Outdoor, Racquet Ball, Tot Lots/Playground
Water Access N
Accessibility None
Porch Balcony
Garage N
Building
Lot Description Landscaping
Story 1
Unit Features Garden 1 - 4 Floors
Sewer Public Sewer
Water Public
Architectural Style Contemporary
Level or Stories 1
Additional Building Above Grade, Below Grade
New Construction N
Schools
School District Fairfax County Public Schools
Others
Pets Allowed Y
HOA Fee Include Common Area Maintenance,Ext Bldg Maint,Lawn Maintenance,Management,Insurance,Pool(s),Recreation Facility,Reserve Funds,Road Maintenance,Snow Removal,Trash,Water
Senior Community No
Tax ID 0551 106B0105
Ownership Condominium
Security Features Main Entrance Lock
Special Listing Condition Standard
Pets Allowed Case by Case Basis, Size/Weight Restriction, Number Limit
Read Less
Want to know what your home might be worth? Contact us for a FREE valuation!

Our team is ready to help you sell your home for the highest possible price ASAP

Bought with Zohal Arefzadeh • Long & Foster Real Estate, Inc.
GET MORE INFORMATION





