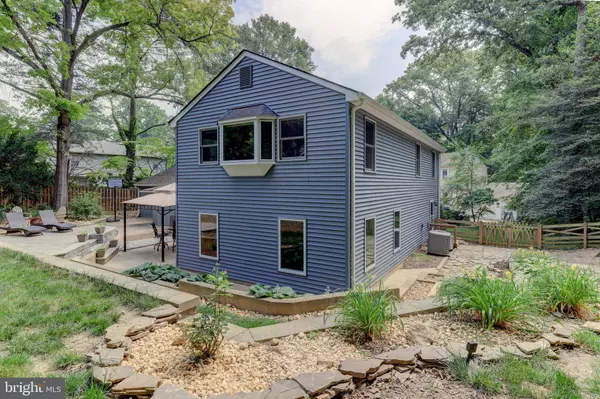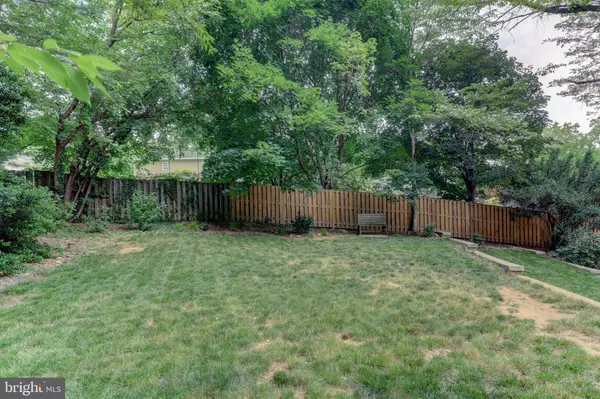$889,000
$889,000
For more information regarding the value of a property, please contact us for a free consultation.
9337 TARTAN VIEW DR Fairfax, VA 22032
5 Beds
3 Baths
2,150 SqFt
Key Details
Sold Price $889,000
Property Type Single Family Home
Sub Type Detached
Listing Status Sold
Purchase Type For Sale
Square Footage 2,150 sqft
Price per Sqft $413
Subdivision Chestnut Hills West
MLS Listing ID VAFX2163542
Sold Date 04/05/24
Style Split Level
Bedrooms 5
Full Baths 2
Half Baths 1
HOA Y/N N
Abv Grd Liv Area 1,750
Originating Board BRIGHT
Year Built 1978
Annual Tax Amount $8,193
Tax Year 2023
Lot Size 0.380 Acres
Acres 0.38
Property Description
In 2001 this home was Expanded and remodeled it is a traditional bi-level home located within a few blocks of Olde Creek Elementary School, Frost Middle School and Woodson High School. Freshly painted most of house, new carpet in family room, office/5th bedroom and 2 sets of stairs, The property has plenty of privacy and is one of two houses on a pipe-stem driveway. The backyard is backed by two large heavily treed neighbor lots.
The front door entry level has wood floors which extend into the hall, kitchen and the step down into the dining room. The kitchen has marble countertops, 42-inch cabinets, a bay window over the sink, stainless steal appliances, an eat-in area and recessed lighting.
The family room is approximately a 20'x40' area room with recessed lighting which opens to the back patio via a sliding glass door. A fifth bedroom suite, office or possible in-law suite with separate outside entrance backs the family room. There is also a fully finished 20'x20' basement with a 32”x45” easy exit safety ingress egress window and additional storage. This room will definitely be the bonus to any owners needs as exercise or craft or hobby or extra common area to enjoy . The top floor has the Primary suite with a walk in closet and bathroom with a tub/shower combination. That floor also has the three additional bedrooms and a bathroom.
The back yard is fully fenced with 3/4 of the fence being replaced in 2018. There are retaining walls which create two separate level areas, and the upper part yard is ideal for any desired outdoor entertainment with 10'x10' wood sitting area.
The level to the backyard onto a patio with a step up to a higher level stone patio and designated fire pit area. The landscaping plants have flowers from March through November. This area is perfect for dogs or other outside activities
The house also include a two car garage, updated landscaping in 2015 and additional parking. The house has two HVAC systems and is wired with independent electric panel for the 2022 generator. The house has been well maintained with bi-weekly cleaning, a HVAC system contract, and leaf-fitter gutter guards.
Location
State VA
County Fairfax
Zoning R-3C
Rooms
Basement Daylight, Partial, Interior Access, Windows
Interior
Interior Features Attic, Carpet, Ceiling Fan(s), Floor Plan - Open, Formal/Separate Dining Room, Pantry, Primary Bath(s), Walk-in Closet(s)
Hot Water Electric
Heating Heat Pump(s), Zoned
Cooling Central A/C
Equipment Built-In Microwave, Dishwasher, Disposal, Dryer, Dryer - Electric, Freezer, Exhaust Fan, Icemaker, Refrigerator, Stove, Washer
Appliance Built-In Microwave, Dishwasher, Disposal, Dryer, Dryer - Electric, Freezer, Exhaust Fan, Icemaker, Refrigerator, Stove, Washer
Heat Source Electric
Laundry Dryer In Unit, Washer In Unit, Lower Floor
Exterior
Parking Features Garage - Front Entry
Garage Spaces 4.0
Water Access N
Accessibility None
Attached Garage 2
Total Parking Spaces 4
Garage Y
Building
Story 4
Foundation Block
Sewer Public Sewer
Water Public
Architectural Style Split Level
Level or Stories 4
Additional Building Above Grade, Below Grade
New Construction N
Schools
Elementary Schools Little Run
Middle Schools Frost
High Schools Woodson
School District Fairfax County Public Schools
Others
Senior Community No
Tax ID 0692 20 0006
Ownership Fee Simple
SqFt Source Assessor
Acceptable Financing Conventional, Cash, FHA, FHLMC, FNMA, VA
Listing Terms Conventional, Cash, FHA, FHLMC, FNMA, VA
Financing Conventional,Cash,FHA,FHLMC,FNMA,VA
Special Listing Condition Standard
Read Less
Want to know what your home might be worth? Contact us for a FREE valuation!

Our team is ready to help you sell your home for the highest possible price ASAP

Bought with Kathy A Pippin • Samson Properties
GET MORE INFORMATION





