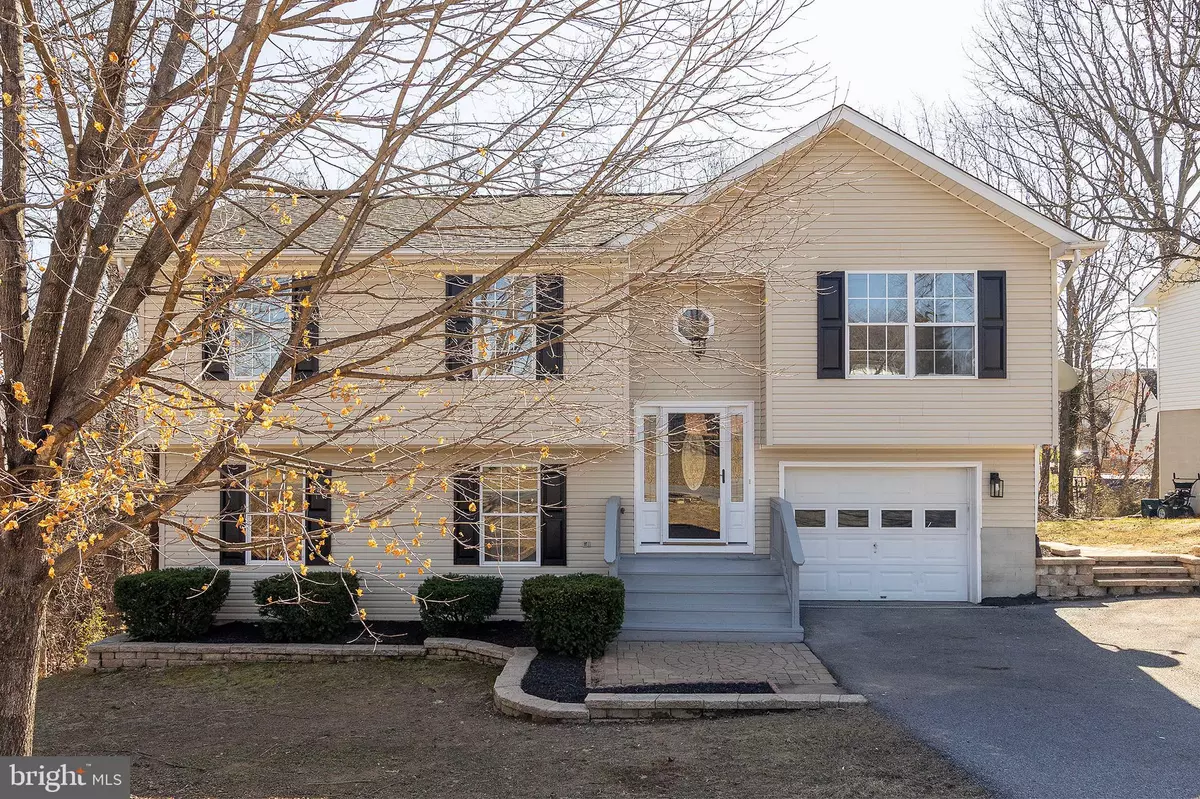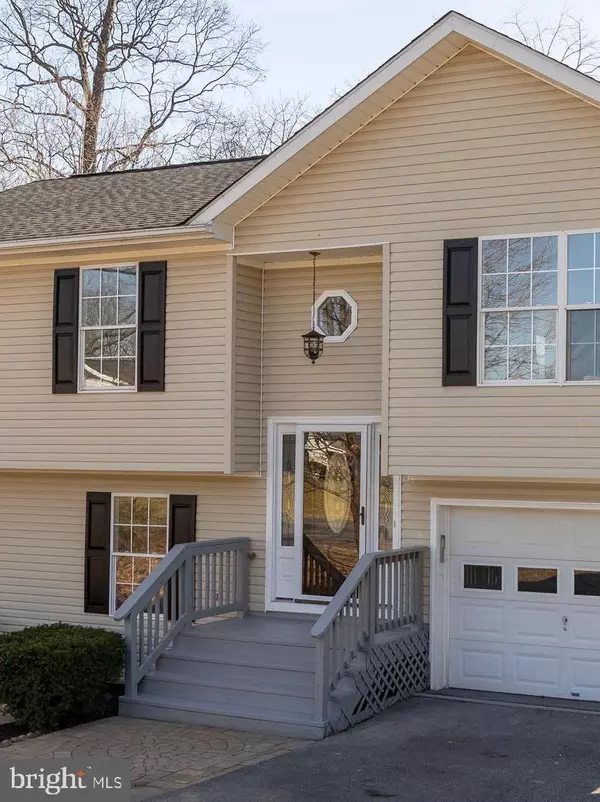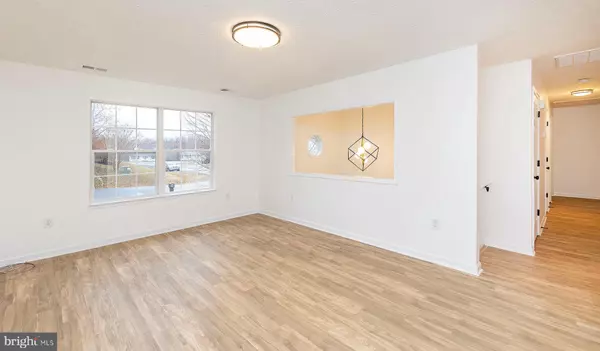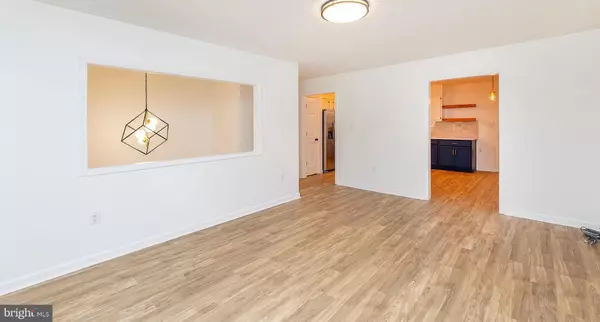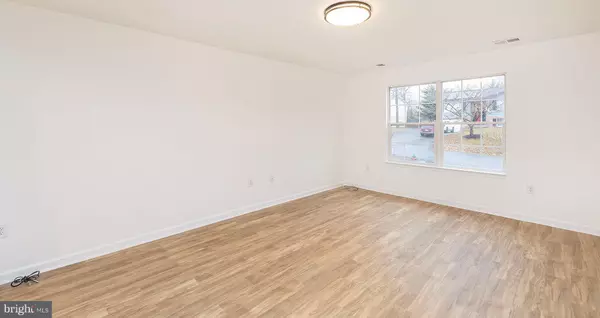$427,500
$419,900
1.8%For more information regarding the value of a property, please contact us for a free consultation.
118 CHARLTON RD Winchester, VA 22602
4 Beds
3 Baths
1,918 SqFt
Key Details
Sold Price $427,500
Property Type Single Family Home
Sub Type Detached
Listing Status Sold
Purchase Type For Sale
Square Footage 1,918 sqft
Price per Sqft $222
Subdivision Carlisle Estates
MLS Listing ID VAFV2017412
Sold Date 04/05/24
Style Split Foyer
Bedrooms 4
Full Baths 3
HOA Fees $12/ann
HOA Y/N Y
Abv Grd Liv Area 1,248
Originating Board BRIGHT
Year Built 1999
Annual Tax Amount $1,432
Tax Year 2022
Property Description
“The Full Package!” - Welcome home to modern living with a worry-free fully renovated house of your dreams! Nothing was missed with the upgrades and improvements of this split-level, giving a top to bottom feel of almost a brand new home. It is complete with all of the visual bells and whistles you would want: new flooring, paint, lighting, fixtures, stainless appliances, quartz countertop, designer backsplash, new vanities, and so much more! But then, you can also be comforted to know the deck was restored, landscaping and hardscaping was rejuvenated, the garage was polished, and added insulation was inserted to make the home as efficient as possible - plus, the roof and HVAC have both recently been replaced in the last 5 years! And the location of the home can't be ignored - an ideal neighborhood for commuters on the east side of Winchester and also only being a short distance from downtown. Outside features are amazing for entertaining with the two level deck, a large fenced in yard, and many trees surrounding the edges of the property to ensure added privacy in the full bloom of spring and summer seasons. This won't last long! Make it yours today and schedule your appointment to view it before it's gone!
Location
State VA
County Frederick
Zoning RP
Rooms
Other Rooms Living Room, Primary Bedroom, Bedroom 2, Bedroom 3, Bedroom 4, Kitchen, Den, Foyer, Breakfast Room, Laundry, Mud Room, Bathroom 2, Bathroom 3, Primary Bathroom
Basement Fully Finished
Main Level Bedrooms 3
Interior
Interior Features Breakfast Area, Combination Kitchen/Dining, Floor Plan - Traditional, Kitchen - Gourmet, Upgraded Countertops
Hot Water Electric
Heating Forced Air
Cooling Central A/C
Fireplaces Number 1
Fireplaces Type Gas/Propane, Mantel(s)
Equipment Refrigerator, Oven/Range - Electric, Dishwasher, Disposal, Microwave
Fireplace Y
Appliance Refrigerator, Oven/Range - Electric, Dishwasher, Disposal, Microwave
Heat Source Natural Gas
Laundry Hookup, Lower Floor
Exterior
Exterior Feature Deck(s)
Parking Features Garage - Front Entry, Oversized
Garage Spaces 1.0
Fence Wood
Water Access N
Accessibility None
Porch Deck(s)
Attached Garage 1
Total Parking Spaces 1
Garage Y
Building
Lot Description Backs to Trees
Story 2
Foundation Block
Sewer Public Sewer
Water Public
Architectural Style Split Foyer
Level or Stories 2
Additional Building Above Grade, Below Grade
New Construction N
Schools
School District Frederick County Public Schools
Others
Senior Community No
Tax ID 55I 1 4 230
Ownership Fee Simple
SqFt Source Assessor
Special Listing Condition Standard
Read Less
Want to know what your home might be worth? Contact us for a FREE valuation!

Our team is ready to help you sell your home for the highest possible price ASAP

Bought with Michele L Gibson • Samson Properties
GET MORE INFORMATION

