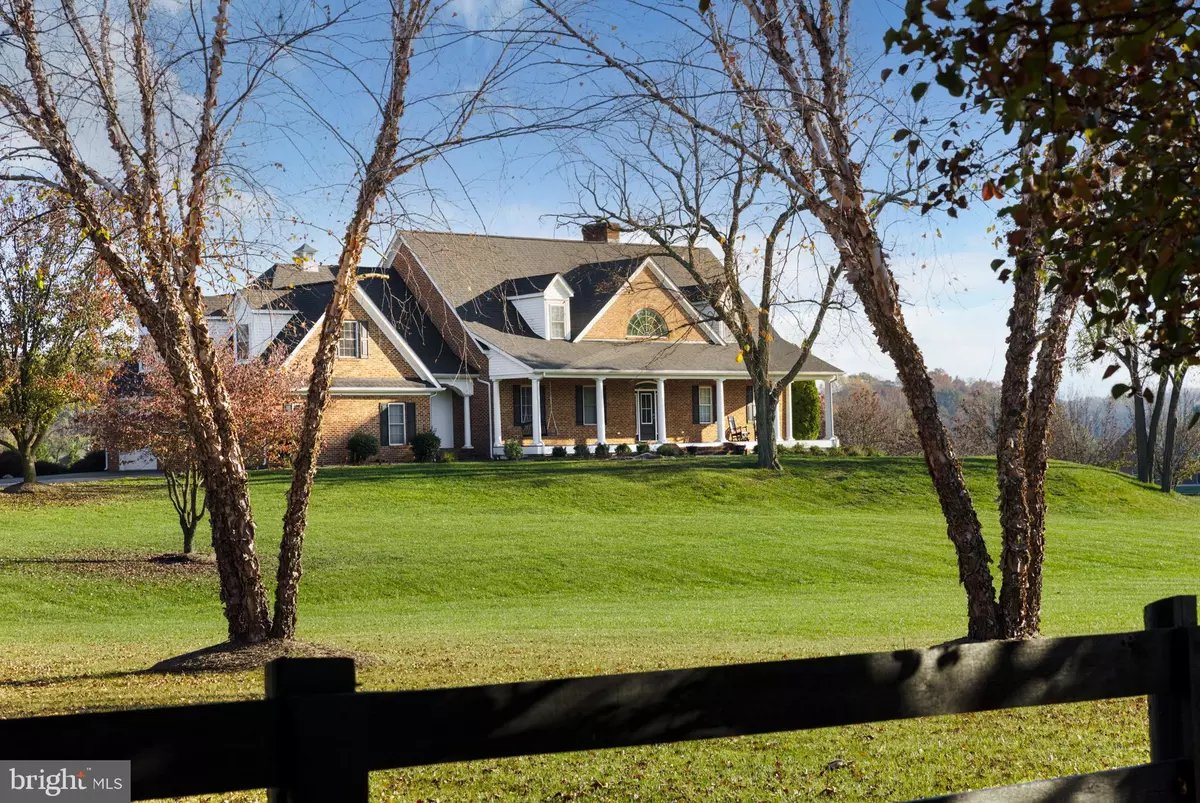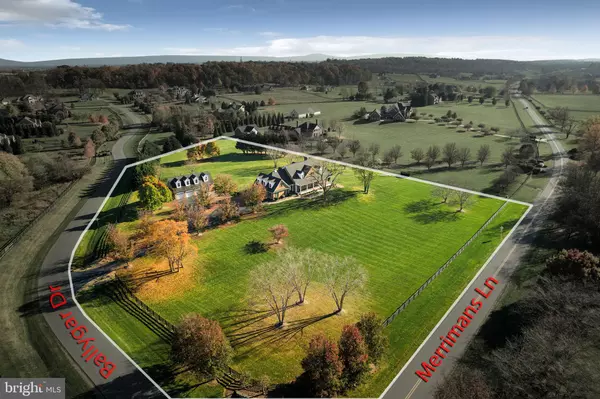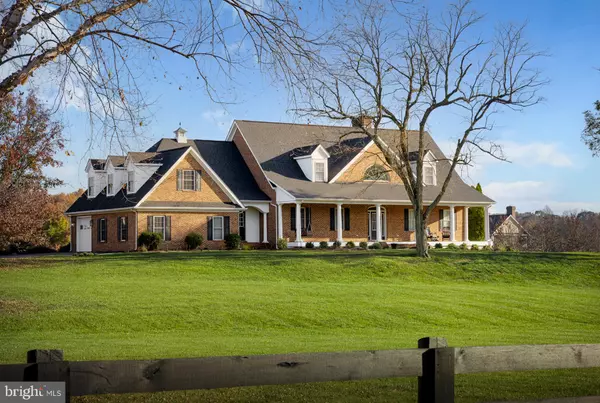$1,400,000
$1,499,000
6.6%For more information regarding the value of a property, please contact us for a free consultation.
120 BALLYGAR DR Winchester, VA 22602
4 Beds
5 Baths
6,344 SqFt
Key Details
Sold Price $1,400,000
Property Type Single Family Home
Sub Type Detached
Listing Status Sold
Purchase Type For Sale
Square Footage 6,344 sqft
Price per Sqft $220
Subdivision Roscommon
MLS Listing ID VAFV2015876
Sold Date 04/04/24
Style Traditional
Bedrooms 4
Full Baths 4
Half Baths 1
HOA Y/N N
Abv Grd Liv Area 6,344
Originating Board BRIGHT
Year Built 2002
Annual Tax Amount $4,081
Tax Year 2022
Lot Size 5.020 Acres
Acres 5.02
Property Description
Don't miss this very unique opportunity to own a gorgeous estate home in the highly sought after neighborhood of Roscommon Estates on 5+ acres of flat land with beautiful views! Within approximately 2 miles of Winchester Medical Center, about 3 miles to Downtown Winchester, on the West side of the County, this property's location cannot be more convenient. In addition to that, the Sellers have recently spent approximately $450K on gorgeous renovations! Just move in and enjoy! Would you love extra space for guests or a tenant? Find the perfect apartment space above the detached garage. Renovations include a complete kitchen makeover with brand new cabinets, backsplash, quartz countertops and high end appliances. The primary bath is stunning with new tile, cabinets, shower, and that stand alone soaking tub you've been waiting for! The laundry room, remodeled butler's pantry, and upstairs baths have also been brought back to life with the most updated tile and cabinet selections. No detail has been missed, including multiple spaces with custom built in cabinets. The home is completely freshly painted with new lighting throughout. Roof was replaced in Spring 2020. Two A/C units were replaced in 2021 and 2 more replaced in 2023. With multiple spaces in which to entertain and enjoy, this home is truly a dream! Square footage includes additional finished space and apartment. In addition to bedrooms and bath count in the main house, there is an additional bedroom and full bathroom are also in the apartment - please see floor plans in photos.
Location
State VA
County Frederick
Zoning RA
Direction West
Rooms
Main Level Bedrooms 1
Interior
Hot Water Electric
Heating Heat Pump(s)
Cooling Central A/C
Flooring Hardwood, Carpet
Fireplaces Number 1
Fireplaces Type Wood
Equipment Built-In Microwave, Dishwasher, Oven/Range - Gas, Range Hood, Refrigerator, Six Burner Stove, Stainless Steel Appliances, Water Heater, Washer - Front Loading, Dryer - Front Loading
Fireplace Y
Appliance Built-In Microwave, Dishwasher, Oven/Range - Gas, Range Hood, Refrigerator, Six Burner Stove, Stainless Steel Appliances, Water Heater, Washer - Front Loading, Dryer - Front Loading
Heat Source Propane - Leased
Exterior
Parking Features Additional Storage Area, Garage - Front Entry
Garage Spaces 3.0
Utilities Available Propane, Electric Available
Water Access N
Roof Type Architectural Shingle,Asphalt
Accessibility None
Total Parking Spaces 3
Garage Y
Building
Story 2
Foundation Crawl Space
Sewer On Site Septic
Water Private, Well
Architectural Style Traditional
Level or Stories 2
Additional Building Above Grade, Below Grade
Structure Type Dry Wall
New Construction N
Schools
School District Frederick County Public Schools
Others
Senior Community No
Tax ID 52 20 4 28
Ownership Fee Simple
SqFt Source Assessor
Special Listing Condition Standard
Read Less
Want to know what your home might be worth? Contact us for a FREE valuation!

Our team is ready to help you sell your home for the highest possible price ASAP

Bought with Sheila R Pack • RE/MAX Roots

GET MORE INFORMATION





